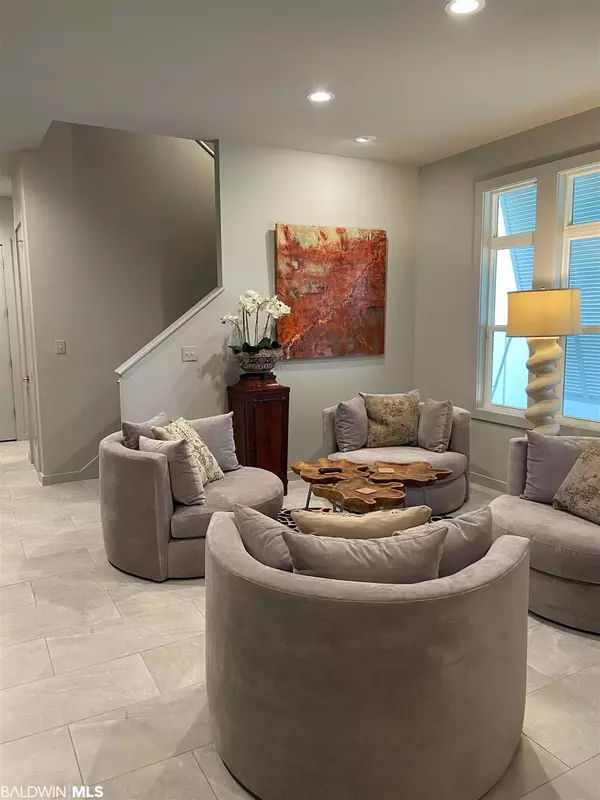$1,355,000
$1,395,000
2.9%For more information regarding the value of a property, please contact us for a free consultation.
4 Beds
6 Baths
4,000 SqFt
SOLD DATE : 09/03/2021
Key Details
Sold Price $1,355,000
Property Type Single Family Home
Sub Type Craftsman
Listing Status Sold
Purchase Type For Sale
Square Footage 4,000 sqft
Price per Sqft $338
Subdivision Battles Trace At The Colony
MLS Listing ID 316014
Sold Date 09/03/21
Style Craftsman
Bedrooms 4
Full Baths 5
Half Baths 1
Construction Status Resale
HOA Fees $677/mo
Year Built 2017
Annual Tax Amount $7,047
Lot Size 10,641 Sqft
Lot Dimensions 70 x 152
Property Description
This house has the "extras"!!! Much larger than a standard Colony design, this custom plan includes four bedrooms with each bedroom having its own dedicated bathroom, including a bathtub. Private backyard with enclosed patio (patio has a fireplace) looking out onto the watershed creek with deeded green space. Three car garage is cooled/heated and the parking area was enlarged to accommodate visitors. The home has two tankless water heaters so hot water is never a problem. This home has a brand-new (June 1st) whole house generato. This home is perhaps the largest home in The Colony with a huge master bed suite including his and a hers bathroom. The master suite also includes an office area. The closets are expansive, as well! The kitchen has added cabinetry with the large island providing even more storage. The kitchen also has an enclosed bar. The laundry room has an additional dishwasher, as well. With 4,000 of living space and another 1,000 under beam, this home entertains at the highest level! Additionally, this home has extra landscaping providing for a very private feeling. The dedicated green space ensures that no home will ever be built in the rear of the property.
Location
State AL
County Baldwin
Area Fairhope 10
Zoning Single Family Residence,Within Corp Limits
Interior
Interior Features Central Vacuum, Ceiling Fan(s), High Ceilings, Internet, Storage, Wet Bar
Heating Heat Pump
Cooling Heat Pump
Flooring Tile
Fireplaces Number 2
Fireplace Yes
Appliance Dishwasher, Disposal, Convection Oven, Double Oven, Ice Maker, Microwave, Electric Range, Gas Range, Refrigerator w/Ice Maker, Trash Compactor, Washer, Cooktop
Laundry Lower Level
Exterior
Exterior Feature Condo Balc Grill Allowed, Irrigation Sprinkler, Termite Contract
Garage Attached, Double Garage, Three Car Garage, Automatic Garage Door
Community Features Internet, Landscaping
Utilities Available Natural Gas Connected, Water Heater-Tankless, Fairhope Utilities, Riviera Utilities
Waterfront No
Waterfront Description No Waterfront
View Y/N No
View None/Not Applicable
Roof Type Composition
Parking Type Attached, Double Garage, Three Car Garage, Automatic Garage Door
Garage Yes
Building
Lot Description Less than 1 acre
Foundation Slab
Sewer Public Sewer
Water Public
Architectural Style Craftsman
New Construction No
Construction Status Resale
Schools
Elementary Schools J. Larry Newton
High Schools Fairhope High
Others
Pets Allowed Allowed, More Than 2 Pets Allowed
HOA Fee Include Association Management,Common Area Insurance,Maintenance Grounds
Ownership Whole/Full
Read Less Info
Want to know what your home might be worth? Contact us for a FREE valuation!

Our team is ready to help you sell your home for the highest possible price ASAP
Bought with Wise Living Real Estate, LLC

"My job is to find and attract mastery-based agents to the office, protect the culture, and make sure everyone is happy! "
W240N3485 Pewaukee Rd, Pewaukee, WI, 53072, United States






