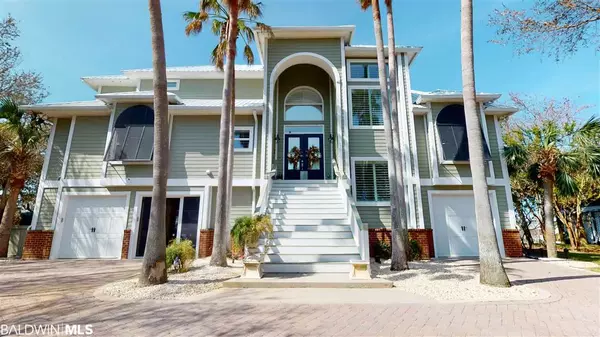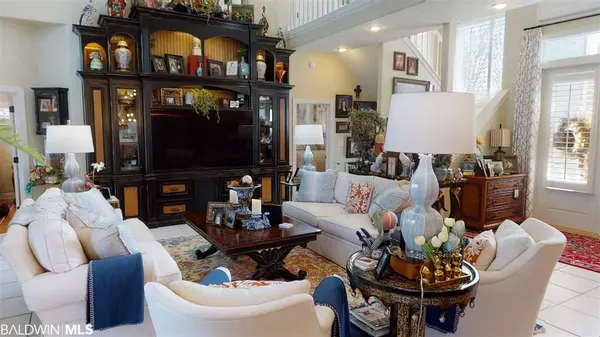$1,800,000
$1,999,000
10.0%For more information regarding the value of a property, please contact us for a free consultation.
5 Beds
5 Baths
5,126 SqFt
SOLD DATE : 09/27/2021
Key Details
Sold Price $1,800,000
Property Type Single Family Home
Sub Type Traditional
Listing Status Sold
Purchase Type For Sale
Square Footage 5,126 sqft
Price per Sqft $351
Subdivision Ono Island
MLS Listing ID 315730
Sold Date 09/27/21
Style Traditional
Bedrooms 5
Full Baths 4
Half Baths 1
Construction Status Resale
HOA Fees $132/mo
Year Built 1997
Annual Tax Amount $2,355
Lot Size 0.377 Acres
Lot Dimensions 61' x 269'
Property Description
Relax and unwind in this stunning three-story 4BR/4.5BA waterfront Ono Island home. This boater’s paradise has a magnificent outdoor setting with a private covered boat dock and canal access to Bayou St. John, Old River, Perdido Pass and The Gulf of Mexico. Flanked by coastal palm trees, the exterior grand stair case entrance leads to a second-level expansive living/dining room with towering ceiling heights and wall-to-wall windows with plantation shutters. The kitchen boasts an eat-in over-sized island with custom granite countertops, double-oven, wine refrigerator, stainless appliances, and over-sized refrigerator. The main living area also includes a ½ bath, a spacious utility room with a sink, and a third bedroom. A Jack and Jill bathroom with a garden tub, separate shower and water closet connects to a office or 5th bedroom. The third level lends privacy solely to a luxurious master suite with sitting area, custom built-in cabinets, and private balcony. The over-sized master bathroom has double vanity sinks, a soaking tub with a fireplace, separate shower, and private water closet. The vast ground level is a retreat of its own! Nestled between split garage entrances, this bonus space has expertly crafted wood ceilings and is perfect for family or guest getaways. It includes built-in full-size bunk beds, a split dining/living area with fireplace and a separate bedroom with full-size bathroom. Each level of this home has extended covered patios, and lounging and dining areas that overlook the built-in swimming pool. A manicured landscaped walkway leads to a newly constructed covered boat dock with a lift where you can enjoy a beautiful sunset view from the open-air deck.
Location
State AL
County Baldwin
Area Orange Beach 2
Interior
Interior Features Bonus Room, Office/Study, Ceiling Fan(s), High Ceilings
Heating Electric
Flooring Tile, Wood
Fireplaces Number 2
Fireplaces Type Gas Log
Fireplace Yes
Appliance Dishwasher, Disposal, Convection Oven, Double Oven, Microwave, Gas Range, Refrigerator w/Ice Maker, Trash Compactor, Wine Cooler
Laundry Level 2, Inside
Exterior
Garage Attached, Double Garage, Golf Cart Garage, Automatic Garage Door
Garage Spaces 3.0
Pool Community, In Ground
Community Features Clubhouse, Fitness Center, Fishing, Pool - Indoor, Pool - Outdoor, Tennis Court(s), Gated
Utilities Available Cable Available, Underground Utilities, Cable Connected
Waterfront Yes
Waterfront Description Canal Front
View Y/N Yes
View Canal
Roof Type Metal
Parking Type Attached, Double Garage, Golf Cart Garage, Automatic Garage Door
Garage Yes
Building
Lot Description Less than 1 acre, Cul-De-Sac, Interior Lot, Few Trees, Waterfront, Pier, Boat Lift, Subdivision
Foundation Pilings
Sewer Grinder Feed, Grinder Pump, Public Sewer
Water Public
Architectural Style Traditional
New Construction No
Construction Status Resale
Schools
Elementary Schools Orange Beach Elementary
Middle Schools Orange Beach Middle
High Schools Orange Beach High
Others
Pets Allowed More Than 2 Pets Allowed
HOA Fee Include Association Management,Common Area Insurance,Maintenance Grounds,Security
Ownership Whole/Full
Read Less Info
Want to know what your home might be worth? Contact us for a FREE valuation!

Our team is ready to help you sell your home for the highest possible price ASAP
Bought with Non Member Office

"My job is to find and attract mastery-based agents to the office, protect the culture, and make sure everyone is happy! "
W240N3485 Pewaukee Rd, Pewaukee, WI, 53072, United States






