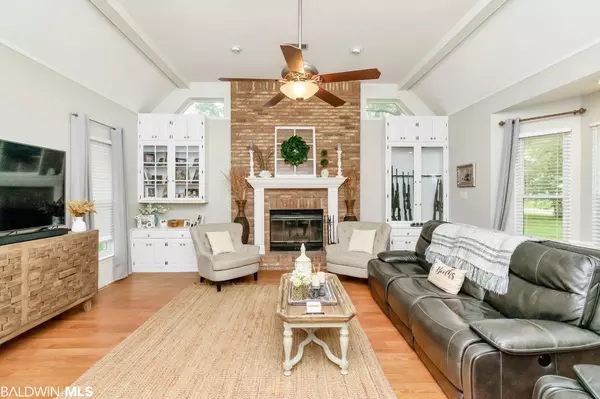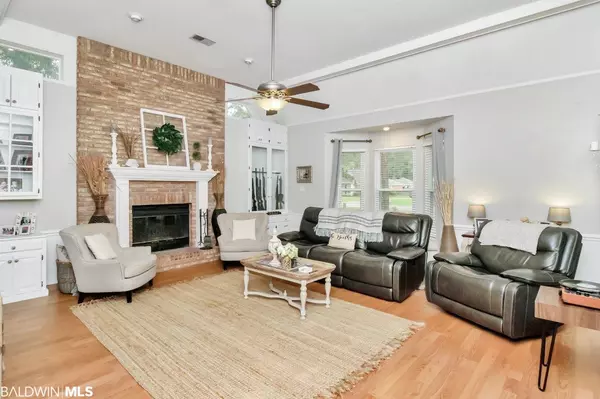$295,000
$295,000
For more information regarding the value of a property, please contact us for a free consultation.
4 Beds
3 Baths
2,444 SqFt
SOLD DATE : 10/15/2021
Key Details
Sold Price $295,000
Property Type Single Family Home
Sub Type Creole
Listing Status Sold
Purchase Type For Sale
Square Footage 2,444 sqft
Price per Sqft $120
MLS Listing ID 319409
Sold Date 10/15/21
Style Creole
Bedrooms 4
Full Baths 2
Half Baths 1
Construction Status Resale
Year Built 1986
Annual Tax Amount $1,277
Lot Size 0.431 Acres
Lot Dimensions 121 x 155
Property Description
New Roof in 2021 and totally renovated/updated! Welcome to this beautiful Creole style 4 bedroom and 2.5 bath home in sought after Vaughans Palisades Subdivision! Just minutes away from I-65 and in the Satsuma school district, this property has so much to offer. Enjoy yourself a glass of sweet tea while waiting to greet your guest on this large southern style front porch. The living room is Grand and Breathtaking, with 12 ft. ceilings, a wood burning fireplace, built-in bookcase. This bookcase has a gun cabinet on either sides of the fireplace, and a bay window seat, offering tons of natural lighting. The kitchen is great with a breakfast bar, custom built-in wine rack and area for wine cooler, 3 cm granite counter tops, breakfast bar area, pantry, and attached breakfast room with bay window overlooking the back yard. The formal dining area is spacious and adorable. There is a bedroom on the main floor that could also be used as a bonus room, playroom, craft room, etc. In addition, on the main floor there is an adorable ½ bathroom for guest to use during their visits and the laundry area. Upstairs you will find the large master bedroom with a large master closet and totally updated master bathroom. This master bathroom includes beautiful cement tile flooring and tiled stand-up shower. One of the secondary bedrooms has shiplap décor on a wall with an adorable chandelier. The third bedroom is also nicely sized with a closet. The house has a 2-car attached carport with a spacious attached storage area. Step out back to the covered back patio, attached deck area and the firepit. The backyard has a privacy fence. Per the previous owner, the entire house has updated energy efficient windows. This home is waiting for its new owner to make this their family's “New Beginning”, so call today and set up your appointment. ***Listing Agent makes no representation to accuracy of sq. ft. Buyer to verify. Any and all updates are per Seller(s).***
Location
State AL
County Mobile
Area Other Area
Zoning Single Family Residence
Interior
Interior Features Breakfast Bar, Ceiling Fan(s), Vaulted Ceiling(s)
Heating Electric
Flooring Tile, Wood, Laminate
Fireplaces Number 1
Fireplaces Type Den
Fireplace Yes
Appliance Dishwasher, Electric Range, Gas Water Heater
Laundry Main Level
Exterior
Exterior Feature Storage
Parking Features None
Fence Fenced
Community Features None
Waterfront Description No Waterfront
View Y/N No
View None/Not Applicable
Roof Type See Remarks
Attached Garage false
Garage Yes
Building
Lot Description Less than 1 acre, Level, Few Trees, Subdivision
Story 1
Foundation Slab
Architectural Style Creole
New Construction No
Construction Status Resale
Schools
Elementary Schools Not Baldwin County
High Schools Not Baldwin County
Others
Ownership Whole/Full
Read Less Info
Want to know what your home might be worth? Contact us for a FREE valuation!

Our team is ready to help you sell your home for the highest possible price ASAP
Bought with Sweet Life Realty, LLC
"My job is to find and attract mastery-based agents to the office, protect the culture, and make sure everyone is happy! "
W240N3485 Pewaukee Rd, Pewaukee, WI, 53072, United States






