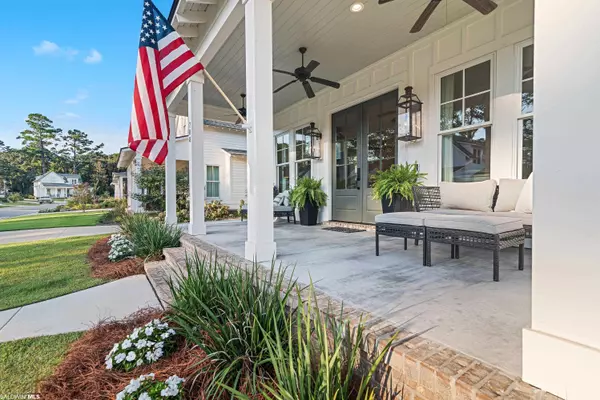$497,000
$497,000
For more information regarding the value of a property, please contact us for a free consultation.
3 Beds
3 Baths
1,533 SqFt
SOLD DATE : 10/15/2021
Key Details
Sold Price $497,000
Property Type Single Family Home
Sub Type Cottage
Listing Status Sold
Purchase Type For Sale
Square Footage 1,533 sqft
Price per Sqft $324
Subdivision Battles Trace At The Colony
MLS Listing ID 319991
Sold Date 10/15/21
Style Cottage
Bedrooms 3
Full Baths 2
Half Baths 1
Construction Status Resale
HOA Fees $667/mo
Year Built 2019
Annual Tax Amount $1,800
Lot Size 8,001 Sqft
Lot Dimensions 64 x 125
Property Description
Picture perfect in Battles Trace at The Colony! Tucked away on the most charming street in the exclusive, gated community of Battles Trace at The Colony, you will find this lovely 3 bedroom 2 1/2 bath creole cottage. This New Urbanism neighborhood embodies the true meaning of relaxed elegance and is primely located adjacent to the spectacular, nationally renown Lakewood Club on the Robert Trent Jones Golf Trail. The subdivision amenities are unparalleled and include a magnificent clubhouse with restaurant that overlooks a Caribbean resort style zero-entry family pool complete with lazy river and splash pad, an adult only lap pool and jacuzzi hot tub with rock wall waterfall, multiple tennis courts and state of the art fitness center. The focal point of this active community is the stunning stocked lake with its sandy beach, pier, and walking trail. Enjoy visiting with friends in the afternoons from the covered porch while watching the "dog parade" go by or take your golf cart over to The Grand Hotel to watch those famous Fairhope sunsets. Upon entering the double doors, you will find an open concept design with 10 foot ceilings, hardwood floors and plenty of natural light filtered by the beautiful custom Italian linen floor-to-ceiling designer drapes enveloping the multitude of extra large windows. Chefs will delightedly entertain in this gourmet kitchen that features a 36" gas range, stainless steel appliances and a long center island adorned with white quartz countertops. Moving into the primary en-suite, owner's will appreciate a serene space overlooking a quiet screened in back porch. The handsomely tiled bath boasts double sinks and a private water closet. There is also a walk-in closet! The two other bedrooms are conveniently adjoined by a Jack-and-Jill bathroom. This home also features a smart home, fire and security Vivint alarm system.
Location
State AL
County Baldwin
Area Fairhope 9
Interior
Interior Features Ceiling Fan(s), En-Suite, High Ceilings, Split Bedroom Plan
Heating Electric
Flooring Tile, Wood
Fireplaces Number 1
Fireplaces Type Gas Log, Living Room
Fireplace Yes
Appliance Dishwasher, Disposal, Convection Oven, Microwave, Gas Range, Refrigerator w/Ice Maker, Electric Water Heater
Laundry Main Level
Exterior
Garage None
Pool Community, Association
Community Features BBQ Area, Clubhouse, Fitness Center, Fencing, Pool - Outdoor, Steam/Sauna, Tennis Court(s), Gated, Golf
Utilities Available Natural Gas Connected, Underground Utilities
Waterfront No
Waterfront Description No Waterfront
View Y/N Yes
View Other-See Remarks
Roof Type Dimensional
Parking Type None
Garage No
Building
Lot Description Less than 1 acre, Level, No Trees, See Remarks, Subdivision
Story 1
Foundation Slab
Sewer Public Sewer
Water Public
Architectural Style Cottage
New Construction No
Construction Status Resale
Schools
Elementary Schools Fairhope West Elementary
High Schools Fairhope High
Others
Pets Allowed Allowed, More Than 2 Pets Allowed
HOA Fee Include Association Management,Common Area Insurance,Maintenance Grounds,Recreational Facilities,Security,Clubhouse,Pool
Ownership Whole/Full
Read Less Info
Want to know what your home might be worth? Contact us for a FREE valuation!

Our team is ready to help you sell your home for the highest possible price ASAP
Bought with Local Property Inc.

"My job is to find and attract mastery-based agents to the office, protect the culture, and make sure everyone is happy! "
W240N3485 Pewaukee Rd, Pewaukee, WI, 53072, United States






