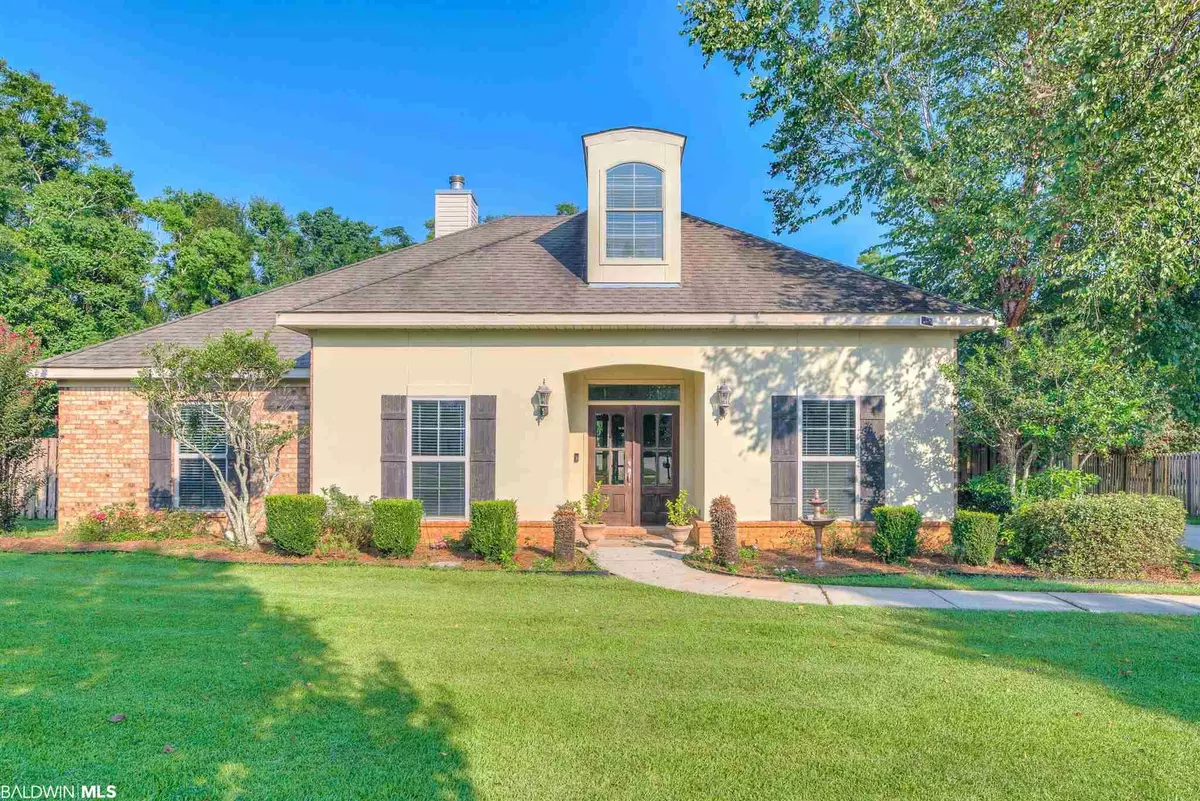$374,500
$377,700
0.8%For more information regarding the value of a property, please contact us for a free consultation.
4 Beds
3 Baths
2,343 SqFt
SOLD DATE : 10/28/2021
Key Details
Sold Price $374,500
Property Type Single Family Home
Sub Type French Country
Listing Status Sold
Purchase Type For Sale
Square Footage 2,343 sqft
Price per Sqft $159
Subdivision Falls Creek
MLS Listing ID 318435
Sold Date 10/28/21
Style French Country
Bedrooms 4
Full Baths 3
Construction Status Resale
HOA Fees $18/ann
Year Built 2005
Annual Tax Amount $1,139
Lot Size 0.500 Acres
Lot Dimensions 73 x 239 irreg
Property Description
Largest lots in sought after Falls Creek Subdivision. On the main level you’ll find three bedrooms, 2 baths, 10 foot ceilings, crown molding, granite countertops, large laundry room with sink, beautiful solid cabinets, gas cooking, gas fireplace, custom built in’s, and a formal dining room. Large master en-suite includes his-n-hers closets, toilet closet, double vanities, soaking tub, and separate shower. Upstairs has a HUGE bedroom or bonus room complete with it’s own full bath. Fabulous for teenagers, guests, or working from home. Features include tankless hot water (2016) screened in back porched (July 2020) HUGE level fenced in yard, 3 car garage, extra long driveway with loads of room for parking vehicles, and gorgeous landscaping. New paint, new carpet, dishwasher, range, and microwave all replaced 2021, AC units (2019), and fence was partially replaced in May 2021. Home has been very well taken care of, and move in ready. Don’t miss this one!
Location
State AL
County Baldwin
Area Fairhope 8
Zoning Single Family Residence
Interior
Interior Features Ceiling Fan(s), High Ceilings, Internet
Heating Electric, Central, Heat Pump
Cooling Ceiling Fan(s)
Flooring Carpet, Tile
Fireplaces Number 1
Fireplaces Type Family Room
Fireplace Yes
Appliance Dishwasher, Disposal, Microwave, Refrigerator, ENERGY STAR Qualified Appliances
Laundry Inside
Exterior
Exterior Feature Termite Contract
Garage Attached, Three Car Garage, Automatic Garage Door
Community Features None
Utilities Available Natural Gas Connected, Underground Utilities, Fairhope Utilities
Waterfront No
Waterfront Description No Waterfront
View Y/N No
View None/Not Applicable
Roof Type Composition
Parking Type Attached, Three Car Garage, Automatic Garage Door
Garage Yes
Building
Lot Description Less than 1 acre
Story 1
Foundation Slab
Architectural Style French Country
New Construction No
Construction Status Resale
Schools
Elementary Schools Fairhope East Elementary
Middle Schools Fairhope Middle
High Schools Fairhope High
Others
Pets Allowed More Than 2 Pets Allowed
HOA Fee Include Common Area Insurance,Maintenance Grounds
Ownership Whole/Full
Read Less Info
Want to know what your home might be worth? Contact us for a FREE valuation!

Our team is ready to help you sell your home for the highest possible price ASAP
Bought with Coldwell Banker Reehl Prop Fairhope

"My job is to find and attract mastery-based agents to the office, protect the culture, and make sure everyone is happy! "
W240N3485 Pewaukee Rd, Pewaukee, WI, 53072, United States






