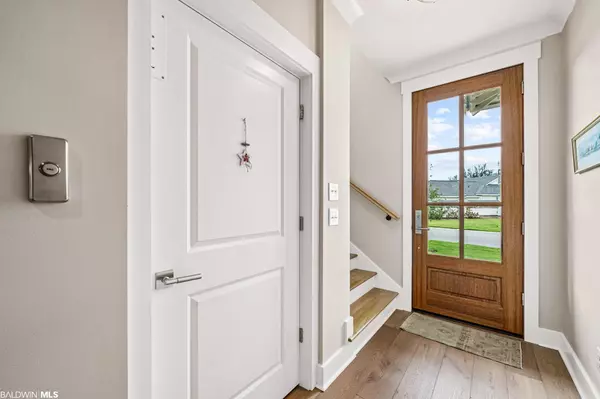$949,500
$949,500
For more information regarding the value of a property, please contact us for a free consultation.
3 Beds
3 Baths
3,030 SqFt
SOLD DATE : 11/02/2021
Key Details
Sold Price $949,500
Property Type Single Family Home
Sub Type Cottage
Listing Status Sold
Purchase Type For Sale
Square Footage 3,030 sqft
Price per Sqft $313
Subdivision Battles Trace At The Colony
MLS Listing ID 320282
Sold Date 11/02/21
Style Cottage
Bedrooms 3
Full Baths 2
Half Baths 1
Construction Status Resale
HOA Fees $667/mo
Year Built 2019
Annual Tax Amount $3,524
Lot Dimensions 65 x 130 x 123 x 112
Property Description
Stunning 2 story cottage design by Chatom Home Planning with hardy board siding, exposed rafter tails and metal accents over front porch and garage, Elevator to 2nd floor and offers expansive views of lake and common area and exquisite master suite, 19 x 16 covered porch and open kitchen / dining and family room. White oak flooring thru-out most of home, Wolf gas range, Center island in kitchen and quartz counter tops. Main floor has additional den with wet bar, flex or bonus room, and 2 bedrooms and has additional 19 x 16 covered screened porch. Double garage with golf cart garage, whole house generator, central vac and so much more. One of the best lots in The Colony. All information provided is deemed reliable but not guaranteed. Buyer or buyer’s agent to verify all information.
Location
State AL
County Baldwin
Area Fairhope 9
Zoning Single Family Residence
Interior
Interior Features Central Vacuum, Breakfast Bar, Bonus Room, Family Room, Living Room, Ceiling Fan(s), Elevator, Internet, Split Bedroom Plan, Wet Bar
Heating Heat Pump
Cooling Heat Pump, Zoned, Ceiling Fan(s)
Flooring Carpet, Tile, Wood
Fireplaces Type None
Fireplace Yes
Appliance Dishwasher, Disposal, Ice Maker, Gas Range, Refrigerator
Laundry Level 2, Inside
Exterior
Exterior Feature Irrigation Sprinkler, Termite Contract
Garage Attached, Double Garage, Golf Cart Garage, Automatic Garage Door
Pool Community, Association
Community Features Fitness Center, Pool - Outdoor, Steam/Sauna, Gated
Utilities Available Natural Gas Connected, Underground Utilities, Water Heater-Tankless, Fairhope Utilities, Riviera Utilities
Waterfront Description Lake Accs (<=1/4 Mi)
View Y/N Yes
View Direct Lake Front
Roof Type Dimensional,Metal
Parking Type Attached, Double Garage, Golf Cart Garage, Automatic Garage Door
Garage Yes
Building
Lot Description Less than 1 acre
Foundation Slab
Sewer Grinder Pump, Public Sewer
Water Public
Architectural Style Cottage
New Construction No
Construction Status Resale
Schools
Elementary Schools J. Larry Newton
Middle Schools Fairhope Middle
High Schools Fairhope High
Others
Pets Allowed More Than 2 Pets Allowed
HOA Fee Include Association Management,Maintenance Grounds,Reserve Funds,Taxes-Common Area,Pool
Ownership Whole/Full
Read Less Info
Want to know what your home might be worth? Contact us for a FREE valuation!

Our team is ready to help you sell your home for the highest possible price ASAP
Bought with JWRE

"My job is to find and attract mastery-based agents to the office, protect the culture, and make sure everyone is happy! "
W240N3485 Pewaukee Rd, Pewaukee, WI, 53072, United States






