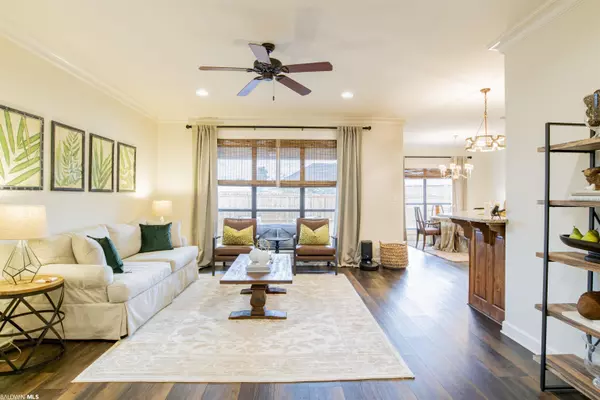$332,000
$350,000
5.1%For more information regarding the value of a property, please contact us for a free consultation.
4 Beds
2 Baths
1,963 SqFt
SOLD DATE : 03/18/2022
Key Details
Sold Price $332,000
Property Type Single Family Home
Sub Type Craftsman
Listing Status Sold
Purchase Type For Sale
Square Footage 1,963 sqft
Price per Sqft $169
Subdivision Chelcey Place
MLS Listing ID 325972
Sold Date 03/18/22
Style Craftsman
Bedrooms 4
Full Baths 2
Construction Status Resale
HOA Fees $25/ann
Year Built 2007
Annual Tax Amount $1,303
Lot Size 10,018 Sqft
Lot Dimensions 80 x 125
Property Description
Absolute Gorgeousness!! Custom built home in Chelcey Place. One level brick home w/ 8' wood/glass double front doors with fresh stain and sealant, and solid wood shutters plus the creeping fig gives this home an "11" on a scale of one to ten for curb appeal. As you walk through the front door, you have a true foyer, high ceilings and crown molding. Fresh paint throughout. Seamless NEW LVP FLOORING throughout, (no transitions), no carpet! Custom window treatments, new lighting and so much more. Great room with high ceilings, triple windows across back allows the sunshine indoors. Remote control gas logs have a temp control feature that can turn on and off automatically. Kitchen has solid wood raised panel custom cabinetry, ALL BOSCH STAINLESS APPLIANCES, pantry, and granite. Large breakfast area also offers triple windows and space for your table plus an additional furniture piece. Split bedroom plan. Large master w/ ensuite bathroom. Separate shower and large jetted tub, double vanity in decorator color, new mirrors, and lighting. HUGE WALK IN CLOSET. You will love the additional bedrooms w/ custom decorator accent walls with dimension and tone on tone paint. Large Hall bath with new custom features. Covered back porch with the perfect size fenced yard....not too big, not too little. Storage in laundry, 2 car garage with epoxy floor. All information provided is deemed reliable but not guaranteed. Buyer or buyer’s agent to verify all information.
Location
State AL
County Baldwin
Area Daphne 2
Zoning Single Family Residence
Interior
Interior Features Ceiling Fan(s), Internet, Split Bedroom Plan
Heating Electric
Cooling Ceiling Fan(s)
Flooring Tile, Vinyl, Wood
Fireplaces Number 1
Fireplaces Type Gas Log, Great Room
Fireplace Yes
Appliance Dishwasher, Disposal
Exterior
Garage Attached, Double Garage, Automatic Garage Door
Fence Fenced
Community Features None
Utilities Available Cable Available, Daphne Utilities, Cable Connected
Waterfront No
Waterfront Description No Waterfront
View Y/N No
View None/Not Applicable
Roof Type Dimensional
Parking Type Attached, Double Garage, Automatic Garage Door
Garage Yes
Building
Lot Description Less than 1 acre, Rolling Slope, Few Trees
Story 1
Foundation Slab
Sewer Public Sewer
Water Public, Belforest Water
Architectural Style Craftsman
New Construction No
Construction Status Resale
Schools
Elementary Schools Daphne Elementary
Middle Schools Daphne Middle
High Schools Daphne High
Others
Pets Allowed More Than 2 Pets Allowed
Ownership Whole/Full
Read Less Info
Want to know what your home might be worth? Contact us for a FREE valuation!

Our team is ready to help you sell your home for the highest possible price ASAP
Bought with Roberts Brothers Eastern Shore

"My job is to find and attract mastery-based agents to the office, protect the culture, and make sure everyone is happy! "
W240N3485 Pewaukee Rd, Pewaukee, WI, 53072, United States






