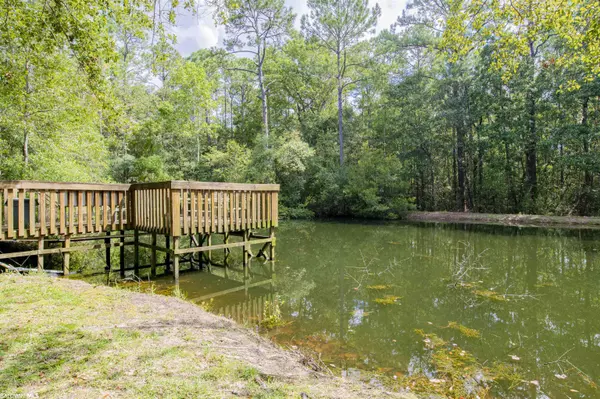$740,000
$799,000
7.4%For more information regarding the value of a property, please contact us for a free consultation.
9 Beds
6 Baths
7,386 SqFt
SOLD DATE : 03/28/2022
Key Details
Sold Price $740,000
Property Type Single Family Home
Sub Type Contemporary
Listing Status Sold
Purchase Type For Sale
Square Footage 7,386 sqft
Price per Sqft $100
MLS Listing ID 320750
Sold Date 03/28/22
Style Contemporary
Bedrooms 9
Full Baths 6
Construction Status Resale
Year Built 2004
Annual Tax Amount $10,428
Lot Size 5.480 Acres
Lot Dimensions 420 x 685 x 232 x 201 x 200 x
Property Description
One of a kind private oasis on over 5 acres, through the privacy gate up the meandering driveway to the inviting front porch welcomes you to this nine bedroom six bath main house that includes an oversized four car garage with a one bedroom apartment upstairs. Numerous gathering areas both inside and out makes this compound perfect for entertaining and/or a large family/group home. Water elements on-site include a fishing pond and swimming pool. The downstairs has four bedrooms including the Master suite (walk-in tiled shower, whirlpool tub, separate vanities, water closet, walk-in closet, and private covered patio out the back), along with three full baths. The airy living area consists of the kitchen (propane gas stove with range hood, wall ovens, two walk-in pantries, stainless appliances, prep sink, granite counters, breakfast bar, and oversized nook area), which opens into the high ceilinged Great room (fireplace). The Florida room allows plenty of space for leisure and overlooks the swimming pool, patio area and fenced yard area. Butlers pantry/buffet flows into the formal dining room. A private office is located on the ground floor. The upstairs has a sitting area at the top of the stairs, along with playroom/den/fitness area, 5 bedrooms and 3 full bathrooms. Additional features include an elevator shaft closet, walk-in bedroom closets with additional storage rooms (safe room with security monitors), utility room with deep sink and hook ups for two washer/dryer’s, irrigation on well, new pool liner, and brand new roof.
Location
State FL
County Escambia
Area Other Area
Interior
Interior Features Breakfast Bar, Eat-in Kitchen, Office/Study, Recreation Room, Sun Room, En-Suite, High Ceilings, Internet, Split Bedroom Plan, Storage, Vaulted Ceiling(s)
Heating Electric
Flooring Carpet, Tile, Wood, Laminate
Fireplaces Number 1
Fireplaces Type Great Room
Fireplace Yes
Appliance Dishwasher, Double Oven, Gas Range, Cooktop, Electric Water Heater
Laundry Main Level, Inside
Exterior
Exterior Feature Storage, Termite Contract
Garage Detached, Three or More Vehicles, Automatic Garage Door, Converted Garage
Garage Spaces 4.0
Fence Fenced
Pool In Ground
Community Features None
Utilities Available Propane
Waterfront Description Pond
View Y/N Yes
View Other-See Remarks
Roof Type Dimensional
Parking Type Detached, Three or More Vehicles, Automatic Garage Door, Converted Garage
Garage No
Building
Lot Description 5-10 acres, Gates, Elevation-High
Foundation Slab
Sewer Septic Tank
Water Public
Architectural Style Contemporary
New Construction No
Construction Status Resale
Schools
Elementary Schools Not Baldwin County
High Schools Not Baldwin County
Others
Pets Allowed More Than 2 Pets Allowed
Ownership Whole/Full
Read Less Info
Want to know what your home might be worth? Contact us for a FREE valuation!

Our team is ready to help you sell your home for the highest possible price ASAP
Bought with Non Member Office

"My job is to find and attract mastery-based agents to the office, protect the culture, and make sure everyone is happy! "
W240N3485 Pewaukee Rd, Pewaukee, WI, 53072, United States






