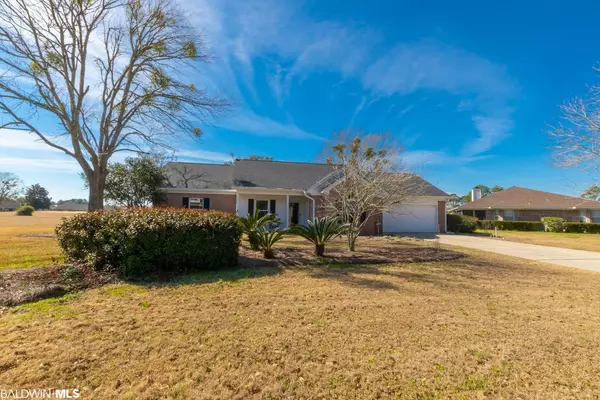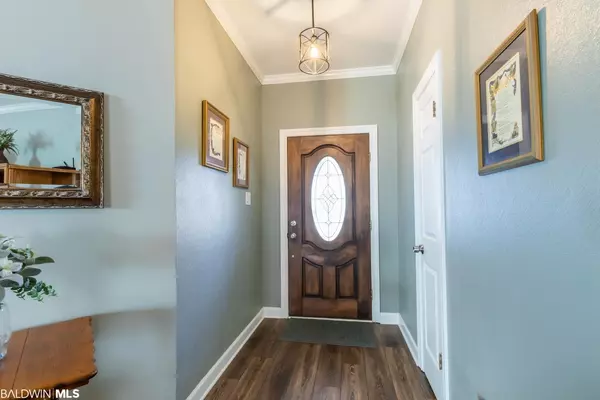$379,000
$389,900
2.8%For more information regarding the value of a property, please contact us for a free consultation.
4 Beds
2 Baths
2,400 SqFt
SOLD DATE : 04/06/2022
Key Details
Sold Price $379,000
Property Type Single Family Home
Sub Type Traditional
Listing Status Sold
Purchase Type For Sale
Square Footage 2,400 sqft
Price per Sqft $157
Subdivision Lakeview Estates
MLS Listing ID 326274
Sold Date 04/06/22
Style Traditional
Bedrooms 4
Full Baths 2
Construction Status Resale
HOA Fees $12/ann
Year Built 1990
Annual Tax Amount $616
Lot Size 0.390 Acres
Lot Dimensions 90.43' x 187.48'
Property Sub-Type Traditional
Property Description
Gorgeous Lakeview Estates home situated on the 5th green now available! Upon entering, you'll fall in love with the spacious, yet welcoming living area that boasts a tall, tray ceiling and wood burning fire place. The kitchen is off the living area and features a vaulted ceiling, eat-in dining space, functional kitchen island, plenty of cabinet space and beautiful granite counter tops! With 4 bedrooms, (BONUS!... all rooms feature different tray ceiling details) and 2 full baths, this home has plenty of room, especially in the master! The master is oversized featuring a bay window with a golf coarse view and room for a sitting or hobby area, gym equipment or office. The master bath is stunning with a walk-in shower and double vanity featuring granite. If you're looking for the perfect place to watch the big game or host a gathering, head on in to the bar area, complete with refrigerator and room for plenty of seating! This space feels indoor/outdoor with lots of light creating a neat atmosphere! All vinyl and tile flooring throughout. New roof in March 2021! Double car garage provides plenty of storage space! Conveniently located near shopping in Foley, restaurants and entertainment at OWA, recreation in the Graham Creek Nature Preserve and also minutes from the BEACH! Don't let this property pass you by!
Location
State AL
County Baldwin
Area Foley 3
Interior
Interior Features Bonus Room, Ceiling Fan(s), High Ceilings
Heating Central, Heat Pump
Cooling Central Electric (Cool), Heat Pump, Ceiling Fan(s)
Flooring Tile, Laminate
Fireplaces Number 1
Fireplaces Type Living Room, Wood Burning
Fireplace Yes
Appliance Dishwasher, Disposal, Electric Range, Electric Water Heater
Laundry Main Level, Inside
Exterior
Parking Features Attached, Double Garage, Automatic Garage Door
Community Features BBQ Area, Clubhouse, Fishing, Gazebo, Landscaping, Optional Club
Utilities Available Underground Utilities, Riviera Utilities
Waterfront Description No Waterfront
View Y/N Yes
View Golf Course View
Roof Type Dimensional,Ridge Vent
Attached Garage true
Garage Yes
Building
Lot Description Less than 1 acre, On Golf Course, Interior Lot, Level, Few Trees, Subdivision
Story 1
Foundation Slab
Sewer Baldwin Co Sewer Service, Public Sewer
Water Public
Architectural Style Traditional
New Construction No
Construction Status Resale
Schools
Elementary Schools Florence B Mathis
Middle Schools Foley Middle
High Schools Foley High
Others
Pets Allowed Limited # Pets
HOA Fee Include Association Management,Common Area Insurance,Maintenance Grounds
Ownership Whole/Full
Read Less Info
Want to know what your home might be worth? Contact us for a FREE valuation!

Our team is ready to help you sell your home for the highest possible price ASAP
Bought with Roberts Brothers Inc. Gulf Coa
"My job is to find and attract mastery-based agents to the office, protect the culture, and make sure everyone is happy! "
W240N3485 Pewaukee Rd, Pewaukee, WI, 53072, United States






