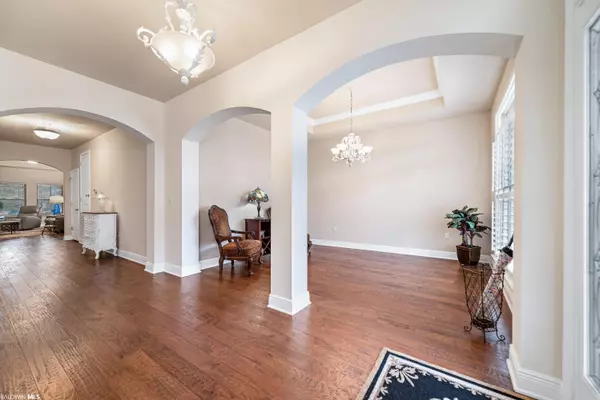$535,000
$535,000
For more information regarding the value of a property, please contact us for a free consultation.
5 Beds
3 Baths
3,076 SqFt
SOLD DATE : 04/21/2022
Key Details
Sold Price $535,000
Property Type Single Family Home
Sub Type Traditional
Listing Status Sold
Purchase Type For Sale
Square Footage 3,076 sqft
Price per Sqft $173
Subdivision Carnoustie Gardens
MLS Listing ID 328887
Sold Date 04/21/22
Style Traditional
Bedrooms 5
Full Baths 3
Construction Status Resale
HOA Fees $125/mo
Year Built 2015
Lot Size 0.451 Acres
Lot Dimensions 103. 4 x 189.9 IRR
Property Description
Located minutes to the beach, Baldwin beach express, OWA's entertain district, and multiple shopping centers this 5 bedroom, 3 bath, with an office, and formal dining room is just what you have been waiting for. Sitting on a cul-de-sac this open floor plan has a huge kitchen with plenty of cabinets, island, stainless appliances, walk in pantry, granite countertops, and tile flooring. You will know you are home once you see the plantation shutters, spacious utility room, and hardwood flooring. The primary bathroom has a separate walk-in tiled shower, garden tub, dual sinks, and 12 X 10 walk-in closet. Enjoy stunning sunsets from the screened in porch, that overlooks the 14 hole on Glenlake's Golf Course. HOA fee includes lawn maintenance: mowing, edging, brush and tree trimming. The home was built to the gold fortified standard, and has an irrigation system, double car garage, gutters, and aluminum fence. Do Not Miss Out on this chance to live in sought after Carnoustie Gardens!! Seller is a licensed realtor in the state of Alabama.
Location
State AL
County Baldwin
Area Foley 1
Interior
Interior Features Entrance Foyer, Office/Study, Ceiling Fan(s), Vaulted Ceiling(s)
Heating Electric, Heat Pump
Cooling Central Electric (Cool)
Flooring Carpet, Tile, Wood
Fireplaces Number 1
Fireplaces Type Gas Log
Fireplace Yes
Appliance Dishwasher, Disposal, Electric Range
Laundry Main Level, Inside
Exterior
Exterior Feature Termite Contract
Parking Features Double Garage
Fence Fenced
Community Features None
Utilities Available Riviera Utilities
Waterfront Description No Waterfront
View Y/N Yes
View Golf Course View
Roof Type Composition
Garage Yes
Building
Lot Description Less than 1 acre
Story 1
Foundation Slab
Sewer Public Sewer
Architectural Style Traditional
New Construction No
Construction Status Resale
Schools
Elementary Schools Foley Elementary
High Schools Foley High
Others
Pets Allowed More Than 2 Pets Allowed
HOA Fee Include Association Management,Other-See Remarks
Ownership Whole/Full
Read Less Info
Want to know what your home might be worth? Contact us for a FREE valuation!

Our team is ready to help you sell your home for the highest possible price ASAP
Bought with RE/MAX Paradise
"My job is to find and attract mastery-based agents to the office, protect the culture, and make sure everyone is happy! "
W240N3485 Pewaukee Rd, Pewaukee, WI, 53072, United States






