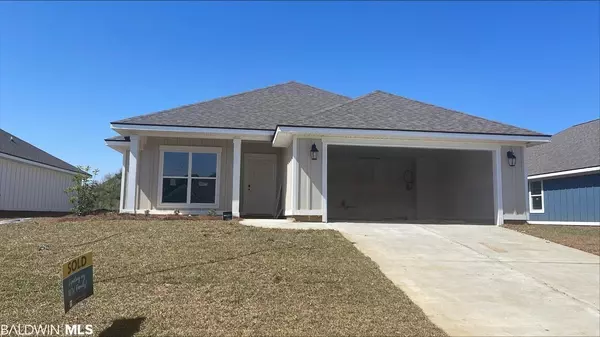$306,450
$306,450
For more information regarding the value of a property, please contact us for a free consultation.
4 Beds
2 Baths
1,987 SqFt
SOLD DATE : 06/17/2022
Key Details
Sold Price $306,450
Property Type Single Family Home
Sub Type Single Story
Listing Status Sold
Purchase Type For Sale
Square Footage 1,987 sqft
Price per Sqft $154
Subdivision Rosewood
MLS Listing ID 320024
Sold Date 06/17/22
Bedrooms 4
Full Baths 2
Construction Status New Construction
HOA Fees $57
Year Built 2022
Lot Size 7,801 Sqft
Lot Dimensions 60 x 130
Property Description
Welcome to this 4 bedroom, 2 bath, Sierra Floor Plan(Lot #23) by highly reputable and desirable local builder, Truland Homes! Your guests will love the Jack and Jill bathroom with the tub/shower separating the two vanities. This home also offers a flex space that can be used as a formal dining room, a craft room, a home office, or a play room. With Sherwin Williams Accessible Beige (color) board and batten siding and Manor House (color) shutters, this home is light and airy and gives you a feel of a beach cottage. This open floor plan with large windows which allow for natural light is great for family gatherings. The kitchen is the perfect place for entertaining and has painted white cabinets, stainless steel Samsung appliances, brushed nickel finishes, granite countertops, and stainless steel sink. Truland Homes is known for building homes focusing on Height, Light, and Detail. Brio (Chatter Oak color) EVP flooring throughout the home is durable and easy to clean. Situated just steps away from the community pool with 60 foot frontage makes it a great location. Master bath boasts spacious shower and dual granite vanities with plenty of elbow room. This connected home comes complete with a Ring Doorbell, a smart things hub, a smart thermostat compatible with Alexa, and more! 14 SEER heat pump. Gold Fortified certification will lower insurance rates. Hurricane fabric storm protection system. Complete with PWSC 10 year warranty. One-year renewable repair and retreatment termite bond with Formosan coverage. This home is estimated to be complete in May/June 2022. HOA transfer fees are the buyer's responsibility. All final offers to be placed on the Truland Homes contract. Home under construction, images are for example only.
Location
State AL
County Baldwin
Area Foley 2
Interior
Interior Features Ceiling Fan(s), En-Suite, High Ceilings
Heating Heat Pump
Cooling Ceiling Fan(s)
Flooring Vinyl
Fireplace Yes
Appliance Dishwasher, Disposal, Microwave, Electric Range, Electric Water Heater
Exterior
Exterior Feature Termite Contract
Garage Attached, Double Garage, Automatic Garage Door
Garage Spaces 2.0
Pool Community, Association
Community Features Landscaping, Pool - Outdoor
Utilities Available Underground Utilities, Riviera Utilities
Waterfront No
Waterfront Description No Waterfront
View Y/N Yes
View Northern View, Southern View
Roof Type Dimensional
Parking Type Attached, Double Garage, Automatic Garage Door
Garage Yes
Building
Lot Description Less than 1 acre, Level, No Trees, Subdivision
Story 1
Foundation Slab
Sewer Public Sewer
Water Public
New Construction Yes
Construction Status New Construction
Schools
Elementary Schools Florence B Mathis
High Schools Foley High
Others
Pets Allowed Allowed, More Than 2 Pets Allowed
HOA Fee Include Association Management,Common Area Insurance,Maintenance Grounds,Reserve Funds,Taxes-Common Area,Pool
Ownership Whole/Full
Read Less Info
Want to know what your home might be worth? Contact us for a FREE valuation!

Our team is ready to help you sell your home for the highest possible price ASAP
Bought with EXIT Realty Gulf Shores

"My job is to find and attract mastery-based agents to the office, protect the culture, and make sure everyone is happy! "
W240N3485 Pewaukee Rd, Pewaukee, WI, 53072, United States






