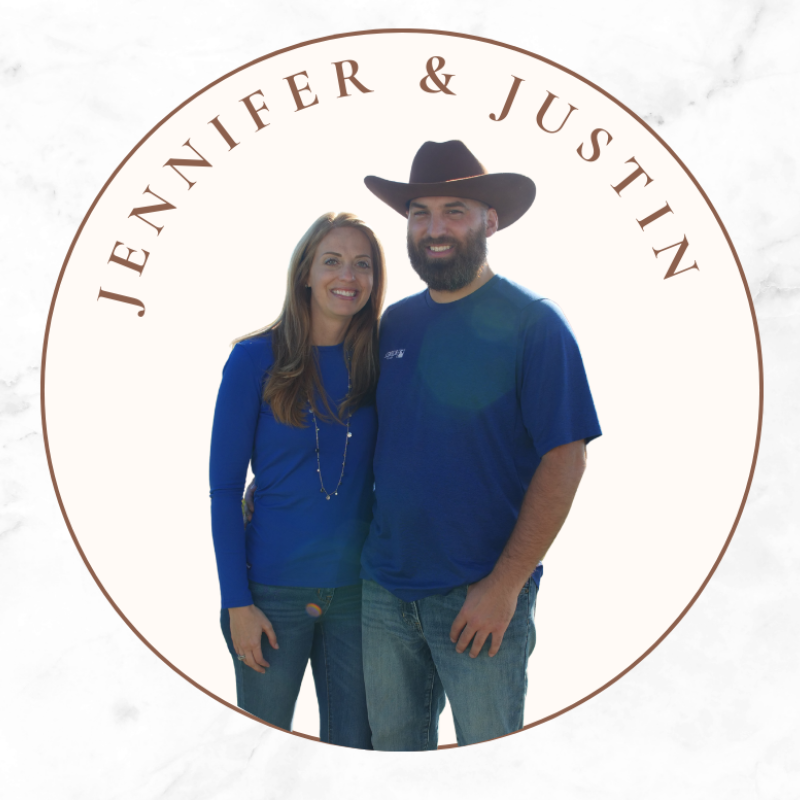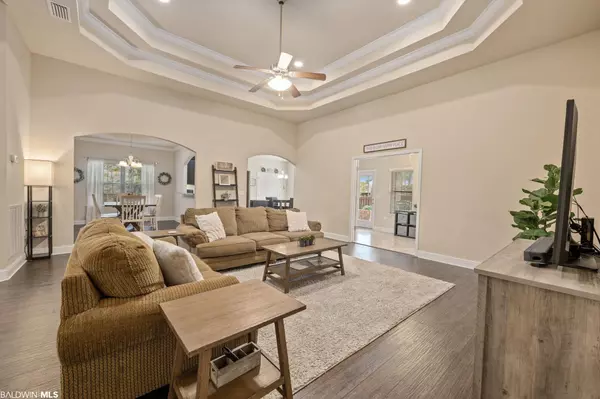$380,000
$372,000
2.2%For more information regarding the value of a property, please contact us for a free consultation.
3 Beds
2 Baths
2,272 SqFt
SOLD DATE : 06/20/2022
Key Details
Sold Price $380,000
Property Type Single Family Home
Sub Type Craftsman
Listing Status Sold
Purchase Type For Sale
Square Footage 2,272 sqft
Price per Sqft $167
Subdivision Woodlawn
MLS Listing ID 330283
Sold Date 06/20/22
Style Craftsman
Bedrooms 3
Full Baths 2
Construction Status Resale
HOA Fees $38/mo
Year Built 2014
Annual Tax Amount $1,008
Lot Size 0.290 Acres
Lot Dimensions 65.2' x 133' IRR
Property Sub-Type Craftsman
Property Description
Must see this well-kept Woodlawn brick home which has 2272 sq ft, 3 bedrooms, 2 baths, and a sunroom. New Luxury vinyl plank (LVP) flooring in the inviting foyer opening into large living room with separate dining room. Kitchen has granite counters, loads of cabinets, under cabinet lighting, island, pantry, stainless appliances to include refrigerator, and breakfast area. Oversized master suite with large closet. Sunroom has access from kitchen and master bedroom and leads to the covered patio. Outdoor space is amazing with covered patio as well as uncovered patios, plenty of green space would accommodate a pool if desired) and fenced yard. Double car side entry garage. Ring doorbell. Fairhope schools. Close to hospital, shopping and restaurants. All information deemed reliable and accurate. Buyer to verify information during due diligence period.
Location
State AL
County Baldwin
Area Fairhope 7
Zoning Single Family Residence
Interior
Interior Features Eat-in Kitchen, Ceiling Fan(s), High Ceilings, Storage
Heating Heat Pump
Cooling Heat Pump, Ceiling Fan(s), SEER 14
Flooring Carpet, Tile, Wood
Fireplaces Type None
Fireplace No
Appliance Dishwasher, Disposal, Microwave, Electric Range, Refrigerator, Cooktop, Electric Water Heater
Laundry Main Level
Exterior
Parking Features Double Garage, Side Entrance, Automatic Garage Door
Garage Spaces 2.0
Utilities Available Underground Utilities, Fairhope Utilities
Waterfront Description No Waterfront
View Y/N Yes
View Northern View
Roof Type Dimensional,Ridge Vent
Garage Yes
Building
Lot Description Corner Lot, Irregular Lot, Subdivision
Story 1
Foundation Slab
Sewer Public Sewer
Water Public
Architectural Style Craftsman
New Construction No
Construction Status Resale
Schools
Elementary Schools Fairhope West Elementary
Middle Schools Fairhope Middle
High Schools Fairhope High
Others
Pets Allowed Allowed, More Than 2 Pets Allowed
HOA Fee Include Association Management,Common Area Insurance,Taxes-Common Area
Ownership Whole/Full
Read Less Info
Want to know what your home might be worth? Contact us for a FREE valuation!

Our team is ready to help you sell your home for the highest possible price ASAP
Bought with Dodson Real Estate Group, LLC
"My job is to find and attract mastery-based agents to the office, protect the culture, and make sure everyone is happy! "
W240N3485 Pewaukee Rd, Pewaukee, WI, 53072, United States






