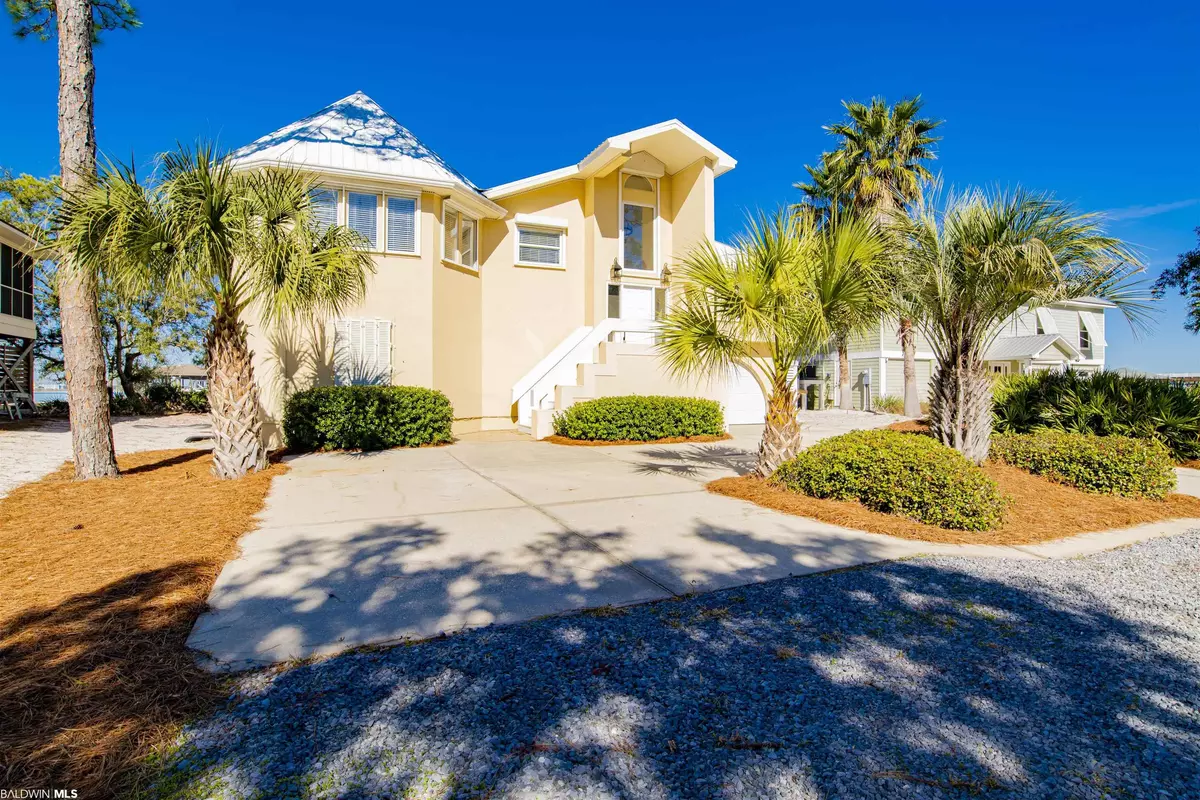$1,700,000
$1,799,900
5.6%For more information regarding the value of a property, please contact us for a free consultation.
4 Beds
5 Baths
3,564 SqFt
SOLD DATE : 07/08/2022
Key Details
Sold Price $1,700,000
Property Type Single Family Home
Sub Type Contemporary
Listing Status Sold
Purchase Type For Sale
Square Footage 3,564 sqft
Price per Sqft $476
Subdivision Ono Island
MLS Listing ID 323509
Sold Date 07/08/22
Style Contemporary
Bedrooms 4
Full Baths 4
Half Baths 1
Construction Status Resale
HOA Fees $100/ann
Year Built 1981
Annual Tax Amount $2,776
Lot Size 0.536 Acres
Lot Dimensions 292 x 80
Property Description
Located on one of the most desired locations of gated Ono Island, this beautiful 2 story 4 bedroom, 4 1/2 bath home sits on a 280X70X280X80 lot with low maintenance grounds. It has magnificent water views of Bayou St. John and the Intercoastal Waterway and unforgettable sunsets. This area offers outstanding fishing and boating and a sandy beach. A great family home designed for entertaining and fun and comes partially furnished. The upstairs has large waterfront windows to enjoy the spectacular views. The open living area has gorgeous oak hardwood floors with both formal and informal dining areas, wet bar, wood burning fireplace, separate sitting area and large den with built in entertainment center with a 65-inch 3D TV with surround sound and outdoor speakers. The half bath is currently being used as a pantry with a Manitowoc ice maker but could easily be converted to a 1/2 bath. The kitchen has 2 ovens, built in microwave, dishwasher, and tons of cabinet space.Bedrooms on the second floor are carpeted with tile bathrooms. The large master suite has an entire wall of built-in cabinets, sitting area, walk in closet and a view of the water. The master bath has a separate toilet room with bidet, glassed shower stall, large whirlpool tub, double vanities, and linen closet.The deck spans the entire water side of the house with access from the den, master bedroom and guest bedroom. It was expanded and redone with Lumber Rock boards in 2015 and has a remote-controlled lift(elevator).Downstairs you will find a very spacious Master suite with a foyer, den, full bath and built-in bar. The den could be used as a media room, game room, gym, bonus room-the options are limitless. Also on the first floor is a 2-car garage and a storage room with work bench. The large, oversized (60ft. X 36ft) pier was recently redone with ventable AstroDock. All pilings are wrapped to prevent deterioration from marine growth. 2 boat lifts with remote controls and deep water for large yacht
Location
State AL
County Baldwin
Area Orange Beach 2
Zoning Single Family Residence,Outside Corp Limits
Interior
Interior Features Ceiling Fan(s), Elevator, High Ceilings, Split Bedroom Plan, Storage, Vaulted Ceiling(s), Wet Bar
Heating Electric
Flooring Carpet, Tile, Wood
Fireplaces Number 1
Fireplace Yes
Appliance Dishwasher, Disposal, Convection Oven, Dryer, Ice Maker, Microwave, Electric Range, Refrigerator, Refrigerator w/Ice Maker, Washer, Cooktop
Laundry Lower Level
Exterior
Exterior Feature Outdoor Shower, Termite Contract
Garage Attached, Double Garage, Automatic Garage Door
Pool Community
Community Features BBQ Area, Clubhouse, Conference Center, Fitness Center, Pool - Indoor, Tennis Court(s), Gated, Playground
Utilities Available Cable Connected
Waterfront Yes
Waterfront Description Bay Front - Building,Bayou Front - Building,ICW Front - Building
View Y/N Yes
View Direct Bay Front, Direct ICW Front, Direct Bayou Front
Roof Type Metal,See Remarks
Parking Type Attached, Double Garage, Automatic Garage Door
Garage Yes
Building
Lot Description Cul-De-Sac, Few Trees, Waterfront, Pier, Boat Lift, Subdivision
Foundation Slab
Architectural Style Contemporary
New Construction No
Construction Status Resale
Schools
Elementary Schools Orange Beach Elementary
High Schools Orange Beach High
Others
Pets Allowed Allowed, More Than 2 Pets Allowed
HOA Fee Include Association Management,Common Area Insurance,Maintenance Grounds,Recreational Facilities,Reserve Funds,Security,Taxes-Common Area,Clubhouse
Ownership Whole/Full
Read Less Info
Want to know what your home might be worth? Contact us for a FREE valuation!

Our team is ready to help you sell your home for the highest possible price ASAP
Bought with J & J Realty, LLC

"My job is to find and attract mastery-based agents to the office, protect the culture, and make sure everyone is happy! "
W240N3485 Pewaukee Rd, Pewaukee, WI, 53072, United States






