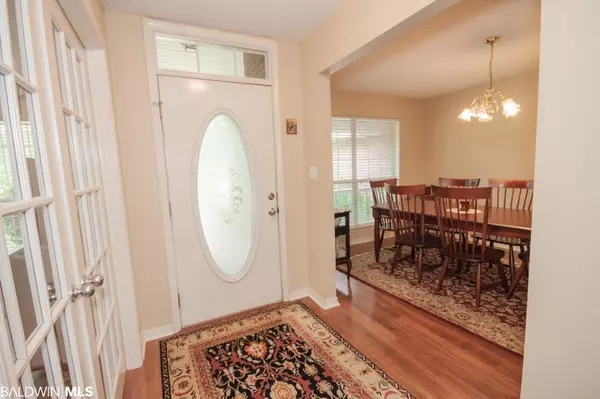$317,000
$317,000
For more information regarding the value of a property, please contact us for a free consultation.
4 Beds
2 Baths
2,213 SqFt
SOLD DATE : 08/11/2022
Key Details
Sold Price $317,000
Property Type Single Family Home
Sub Type Traditional
Listing Status Sold
Purchase Type For Sale
Square Footage 2,213 sqft
Price per Sqft $143
Subdivision Southland Place
MLS Listing ID 332530
Sold Date 08/11/22
Style Traditional
Bedrooms 4
Full Baths 2
Construction Status Resale
HOA Fees $25/ann
Year Built 2002
Annual Tax Amount $767
Lot Size 10,890 Sqft
Lot Dimensions 130 x 100 IRR
Property Description
Spacious home on corner lot in Fairhope, walking distance to Fairhope Middle School and High School. This home sits directly across from the subdivision common area with a view of a nice white fence and beautiful Crepemrytles- it’s like having an additional yard that you do not have to maintain! Hardwood flooring in the foyer, dining room, family room and hallway. This split plan home also has a bonus room/office in addition to 4 bedrooms, all on one level. The family room is large with a gas fireplace. In the breakfast room you will find a bay window which overlooks the back yard. The kitchen features stained cabinets, stainless steel appliances such as a refrigerator, dishwasher, electric range and microwave and a breakfast bar. Across from the kitchen is the laundry room with a pantry and access to the double garage. The large primary bedroom has its own bathroom with a garden tub, separate shower, two walk in closets, double sinks and private water closet. The open patio is a great place to sit and sip on some lemonade in the fenced back yard. New roof in May 2020, new hot water heater in 2020 and new HVAC in 2019. All information provided is deemed reliable but not guaranteed. Buyer or buyer’s agent to verify all information.
Location
State AL
County Baldwin
Area Fairhope 7
Zoning Single Family Residence
Interior
Interior Features Breakfast Bar, Entrance Foyer, Ceiling Fan(s), High Ceilings, Split Bedroom Plan
Cooling Central Electric (Cool), Ceiling Fan(s)
Flooring Carpet, Tile, Vinyl, Wood
Fireplaces Number 1
Fireplaces Type Gas Log, Great Room
Fireplace Yes
Appliance Disposal, Microwave, Electric Range, Refrigerator, Electric Water Heater
Laundry Main Level, Inside
Exterior
Exterior Feature Termite Contract
Parking Features Attached, Double Garage, Automatic Garage Door
Fence Fenced
Community Features Gazebo
Utilities Available Natural Gas Connected, Fairhope Utilities, Riviera Utilities
Waterfront Description No Waterfront
View Y/N Yes
View Western View
Roof Type Composition,Dimensional
Garage Yes
Building
Lot Description Less than 1 acre, Corner Lot, Level, Few Trees, Subdivision
Story 1
Foundation Slab
Sewer Public Sewer
Water Public
Architectural Style Traditional
New Construction No
Construction Status Resale
Schools
Elementary Schools Fairhope West Elementary
Middle Schools Fairhope Middle
High Schools Fairhope High
Others
Pets Allowed More Than 2 Pets Allowed
HOA Fee Include Association Management
Ownership Whole/Full
Read Less Info
Want to know what your home might be worth? Contact us for a FREE valuation!

Our team is ready to help you sell your home for the highest possible price ASAP
Bought with Coldwell Banker Reehl Prop Fairhope

"My job is to find and attract mastery-based agents to the office, protect the culture, and make sure everyone is happy! "
W240N3485 Pewaukee Rd, Pewaukee, WI, 53072, United States






