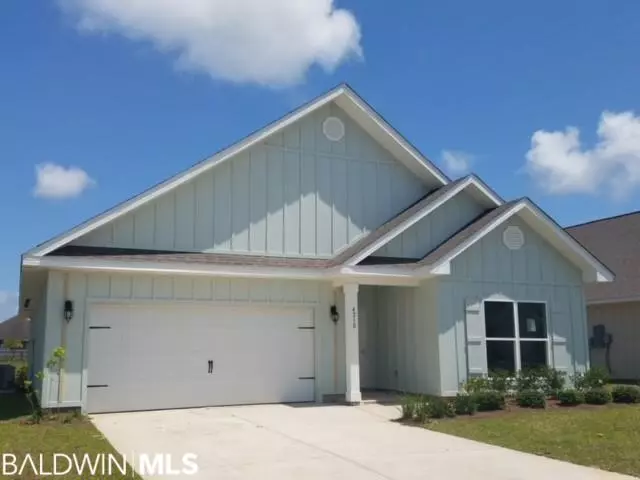$384,068
$384,068
For more information regarding the value of a property, please contact us for a free consultation.
3 Beds
2 Baths
1,794 SqFt
SOLD DATE : 08/18/2022
Key Details
Sold Price $384,068
Property Type Single Family Home
Sub Type Cottage
Listing Status Sold
Purchase Type For Sale
Square Footage 1,794 sqft
Price per Sqft $214
Subdivision The Village At Craft Farms
MLS Listing ID 323610
Sold Date 08/18/22
Style Cottage
Bedrooms 3
Full Baths 2
Construction Status New Construction
HOA Fees $179/mo
Year Built 2021
Lot Size 7,858 Sqft
Lot Dimensions 60 x 131
Property Description
The Village at Craft Farms is an ACTIVE ADULT COMMUNITY featuring a community pool, pickle ball court, putting green, and the convenience of lawn maintenance (mowing and edging), which is included in your monthly HOA. This is a unique community located within prestigious Craft Farms North and is convenient to shopping, dining, entertainment, and the sandy white beaches of the Gulf of Mexico. Enjoy carefree living in a home built with your low-maintenance lifestyle in mind. Our spacious and beautiful Freedom homes are smartly designed with you in mind. This single-story three bedroom/two bath CLIFTON floor plan includes granite kitchen and bath counter tops, stainless steel appliances, Luxury vinyl plank flooring through out, beautiful recessed panel cabinets, and designer lighting package. Additional features include a two-car garage with remote, shield protection for windows and doors, a fully sodded front and back yard where cleared, and a covered back porch. * This home is being built to Gold FORTIFIED HomeTMcertification, which may save the buyer on their homeowner’s insurance. (See Sales Representative for details.) **This home features our Home is Connected (SM) Smart Home Technology, which includes control panel, doorbell, smartcode lock, two smart light switches and thermostat, all controlled by one app. (See Sales Representative for complete details on these smart home features.) ***Pictures are of similar home and not necessarily of subject property, including interior and exterior colors, options, and finishes. *Square Footage and dimensions are approximate*
Location
State AL
County Baldwin
Area Gulf Shores 2
Interior
Interior Features Ceiling Fan(s), En-Suite
Heating Central
Cooling Central Electric (Cool)
Flooring Vinyl
Fireplace Yes
Appliance Dishwasher, Disposal, Microwave, Electric Range
Exterior
Garage Attached, Double Garage, Automatic Garage Door
Pool Community
Community Features Pool - Outdoor, 55 Plus Community
Utilities Available Gulf Shores Utilities
Waterfront No
Waterfront Description No Waterfront
View Y/N No
View None/Not Applicable
Roof Type Dimensional
Parking Type Attached, Double Garage, Automatic Garage Door
Garage Yes
Building
Lot Description Less than 1 acre
Story 1
Foundation Slab
Architectural Style Cottage
New Construction Yes
Construction Status New Construction
Schools
Elementary Schools Gulf Shores Elementary
High Schools Gulf Shores High
Others
Pets Allowed Allowed
Senior Community Yes
Ownership Whole/Full
Read Less Info
Want to know what your home might be worth? Contact us for a FREE valuation!

Our team is ready to help you sell your home for the highest possible price ASAP
Bought with EXIT Realty Gulf Shores

"My job is to find and attract mastery-based agents to the office, protect the culture, and make sure everyone is happy! "
W240N3485 Pewaukee Rd, Pewaukee, WI, 53072, United States






