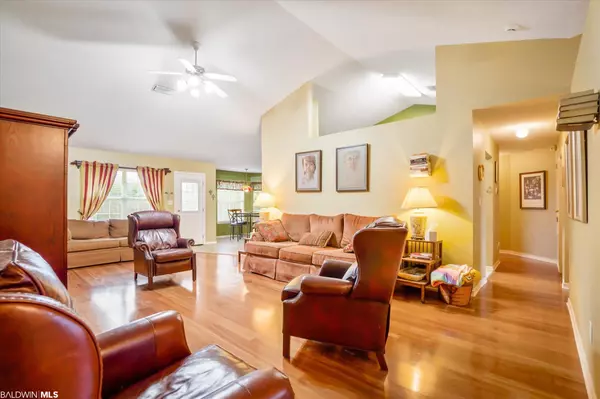$324,500
$325,000
0.2%For more information regarding the value of a property, please contact us for a free consultation.
4 Beds
2 Baths
2,363 SqFt
SOLD DATE : 09/29/2022
Key Details
Sold Price $324,500
Property Type Single Family Home
Sub Type Traditional
Listing Status Sold
Purchase Type For Sale
Square Footage 2,363 sqft
Price per Sqft $137
Subdivision Southland Place
MLS Listing ID 335152
Sold Date 09/29/22
Style Traditional
Bedrooms 4
Full Baths 2
Construction Status Resale
HOA Fees $25/ann
Year Built 2002
Annual Tax Amount $909
Lot Size 0.269 Acres
Lot Dimensions 90' x 130'
Property Description
Welcome home to this lovely 4-bed/2-bath, 2363 sf home within walking distance to Fairhope High and Fairhope Middle schools! This home has had several recent upgrades including new roof (2020), new SEER-14 AC (2022), new dishwasher and fridge (2022), hardwood and vinyl floors throughout (no carpet!), vaulted ceilings, and more! The large kitchen/breakfast combo and separate dining room are an entertainer’s dream. This home has a split floorplan and a generous master suite complete with walk-in closet, garden tub, separate shower, and double vanity. Back patio and fully-fenced back yard provide ample opportunity to create your own outdoor oasis. All information deemed reliable but not guaranteed. Any/all updates and information are per the seller and deemed reliable, but not guaranteed. Buyer to verify all information, including measurements, during contingency period. (ANY/ALL UPDATES ARE PER SELLER). LISTING BROKER MAKES NO REPRESENTATION TO SQUARE FOOTAGE ACCURACY. BUYER TO VERIFY.
Location
State AL
County Baldwin
Area Fairhope 7
Zoning Single Family Residence
Interior
Interior Features Ceiling Fan(s), High Ceilings, Split Bedroom Plan, Vaulted Ceiling(s)
Cooling Central Electric (Cool), Heat Pump, Ceiling Fan(s), SEER 14
Flooring Vinyl, Wood
Fireplaces Type None
Fireplace Yes
Appliance Dishwasher, Disposal, Microwave, Electric Range, Refrigerator
Laundry Main Level
Exterior
Garage Attached, Double Garage, Automatic Garage Door
Garage Spaces 2.0
Fence Fenced
Community Features Gazebo
Utilities Available Fairhope Utilities
Waterfront No
Waterfront Description No Waterfront
View Y/N Yes
View Western View
Roof Type Composition
Parking Type Attached, Double Garage, Automatic Garage Door
Garage Yes
Building
Lot Description Less than 1 acre, Subdivision
Story 1
Foundation Slab
Sewer Grinder Feed
Architectural Style Traditional
New Construction No
Construction Status Resale
Schools
Elementary Schools Fairhope West Elementary
High Schools Fairhope High
Others
Pets Allowed Allowed, More Than 2 Pets Allowed
HOA Fee Include Association Management,Common Area Insurance,Maintenance Grounds,Taxes-Common Area
Ownership Whole/Full
Read Less Info
Want to know what your home might be worth? Contact us for a FREE valuation!

Our team is ready to help you sell your home for the highest possible price ASAP
Bought with Bellator Real Estate, LLC Beck

"My job is to find and attract mastery-based agents to the office, protect the culture, and make sure everyone is happy! "
W240N3485 Pewaukee Rd, Pewaukee, WI, 53072, United States






