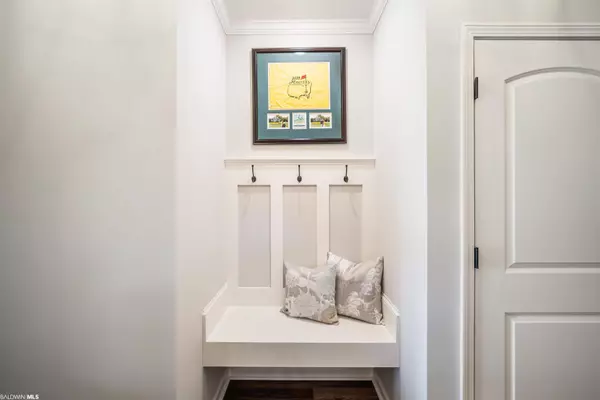$370,900
$369,900
0.3%For more information regarding the value of a property, please contact us for a free consultation.
3 Beds
2 Baths
1,710 SqFt
SOLD DATE : 10/04/2022
Key Details
Sold Price $370,900
Property Type Single Family Home
Sub Type Craftsman
Listing Status Sold
Purchase Type For Sale
Square Footage 1,710 sqft
Price per Sqft $216
Subdivision East View
MLS Listing ID 335339
Sold Date 10/04/22
Style Craftsman
Bedrooms 3
Full Baths 2
Construction Status Resale
HOA Fees $12/ann
Year Built 2020
Annual Tax Amount $574
Lot Size 0.906 Acres
Lot Dimensions 235' x 168' IRR
Property Description
Come see this custom built GOLF FORTIFIED home! This house is packed with upgrades most only dream about and is just a 15 minute drive to the beach from its location in South Foley. The exterior features both a large front porch AND large screened in back porch over looking the massive back yard, tons of room to add a pool or play set. House sits on one of the largest lots in the neighborhood! The sellers spared no expense when pouring their driveway, it is long and extends all the way to the back porch giving you plenty of space for parking multiple cars or bringing down your RV/boat or just creating another space for entertaining. Brand new gutters were just installed in 2022. Just a few of the interior features are upgraded 42" cabinetry with crown moulding, oversized bedrooms, luxury vinyl plank flooring, a $10,000 Kitchen-Aid appliance package, cabinets in laundry room, designer light fixtures throughout the entire house, pantry closet, soft close drawers and doors, frameless shower door on the large tile shower (with double shower heads), and a huge primary walk in closet. Don't miss the full staircase leading to a large floored attic space for all of your storage needs and oversized double car garage! Call for additional information or to schedule a showing. Lots to see in this house! Agents check remarks.
Location
State AL
County Baldwin
Area Foley 1
Interior
Interior Features Ceiling Fan(s), Split Bedroom Plan
Heating Central
Cooling Central Electric (Cool)
Flooring Carpet, Vinyl
Fireplaces Number 1
Fireplace Yes
Appliance Dishwasher, Convection Oven, Microwave, Electric Range, Refrigerator w/Ice Maker, Electric Water Heater
Exterior
Exterior Feature Termite Contract
Garage Double Garage, Three or More Vehicles, Automatic Garage Door
Community Features None
Utilities Available Riviera Utilities
Waterfront No
Waterfront Description No Waterfront
View Y/N No
View None/Not Applicable
Roof Type Dimensional
Parking Type Double Garage, Three or More Vehicles, Automatic Garage Door
Garage Yes
Building
Lot Description Less than 1 acre, Cul-De-Sac, Irregular Lot
Foundation Slab
Architectural Style Craftsman
New Construction No
Construction Status Resale
Schools
Elementary Schools Foley Elementary
High Schools Foley High
Others
Ownership Whole/Full
Read Less Info
Want to know what your home might be worth? Contact us for a FREE valuation!

Our team is ready to help you sell your home for the highest possible price ASAP
Bought with EXIT Realty Lyon & Assoc.Fhope

"My job is to find and attract mastery-based agents to the office, protect the culture, and make sure everyone is happy! "
W240N3485 Pewaukee Rd, Pewaukee, WI, 53072, United States






