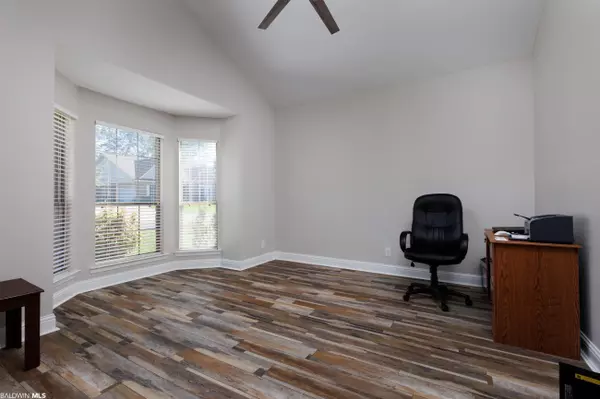$320,000
$315,000
1.6%For more information regarding the value of a property, please contact us for a free consultation.
3 Beds
2 Baths
2,384 SqFt
SOLD DATE : 11/03/2022
Key Details
Sold Price $320,000
Property Type Single Family Home
Sub Type Traditional
Listing Status Sold
Purchase Type For Sale
Square Footage 2,384 sqft
Price per Sqft $134
Subdivision Pecan Pointe
MLS Listing ID 335944
Sold Date 11/03/22
Style Traditional
Bedrooms 3
Full Baths 2
Construction Status Resale
HOA Fees $14/ann
Year Built 2008
Annual Tax Amount $948
Lot Size 0.270 Acres
Lot Dimensions 105 x 125 x 104 x 116
Property Description
Come tour this completely renovated home located in Pecan Pointe Subdivision, this home has been updated from floor to ceiling. New interior paint and new vinyl plank floors greet you as you walk into the foyer. On either side of the foyer you have an office with a bay window and French style doors across from your formal dining room that connects to the kitchen. New white granite counter tops & updated fixtures in kitchen and both bathrooms makes this home feel brand new. New low profile light fixtures throughout the home along with new mirrors in the bathrooms, all upgrades have been done within the past year. Outside you have a covered patio, roll down sunshade, and a brand new metal roof storage shed (16x10) for your lawn equipment, toys, workshop, etc. New HVAC system installed in June 2022, with a smart home adaptable blue tooth thermostat. Refrigerator, Washer/Dryer, Storage Shed all to remain with the home. This home has curb appeal, fresh landscaping with a front patio for enjoying the evening. Please call the listing agent to schedule a showing.
Location
State AL
County Mobile
Area Other Area
Zoning Single Family Residence
Interior
Interior Features Breakfast Bar, Office/Study, Ceiling Fan(s), High Ceilings, Internet, Split Bedroom Plan, Vaulted Ceiling(s)
Heating Central
Cooling Central Electric (Cool), Ceiling Fan(s)
Flooring Tile, Vinyl
Fireplaces Number 1
Fireplaces Type Gas Log, Living Room
Fireplace Yes
Appliance Dishwasher, Dryer, Microwave, Electric Range, Refrigerator w/Ice Maker, Washer
Laundry Main Level, Inside
Exterior
Exterior Feature Termite Contract
Garage Attached, Double Garage, Automatic Garage Door
Garage Spaces 2.0
Community Features None
Utilities Available Natural Gas Connected
Waterfront No
Waterfront Description No Waterfront
View Y/N No
View None/Not Applicable
Roof Type Composition
Parking Type Attached, Double Garage, Automatic Garage Door
Garage Yes
Building
Lot Description Less than 1 acre
Story 1
Foundation Slab
Sewer Public Sewer
Water Public
Architectural Style Traditional
New Construction No
Construction Status Resale
Schools
Elementary Schools Not Baldwin County
Middle Schools Not Baldwin County
High Schools Not Baldwin County
Others
Pets Allowed More Than 2 Pets Allowed
HOA Fee Include Common Area Insurance,Maintenance Grounds
Ownership Whole/Full
Read Less Info
Want to know what your home might be worth? Contact us for a FREE valuation!

Our team is ready to help you sell your home for the highest possible price ASAP
Bought with Berkshire Hathaway HomeService

"My job is to find and attract mastery-based agents to the office, protect the culture, and make sure everyone is happy! "
W240N3485 Pewaukee Rd, Pewaukee, WI, 53072, United States






