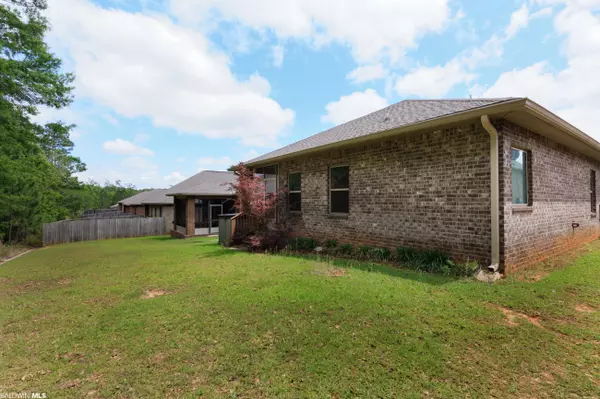$240,000
$265,000
9.4%For more information regarding the value of a property, please contact us for a free consultation.
4 Beds
2 Baths
1,660 SqFt
SOLD DATE : 11/28/2022
Key Details
Sold Price $240,000
Property Type Single Family Home
Sub Type Traditional
Listing Status Sold
Purchase Type For Sale
Square Footage 1,660 sqft
Price per Sqft $144
Subdivision Longleaf Gates
MLS Listing ID 329711
Sold Date 11/28/22
Style Traditional
Bedrooms 4
Full Baths 2
Construction Status Resale
HOA Fees $25
Year Built 2013
Annual Tax Amount $993
Lot Size 6,098 Sqft
Lot Dimensions 50 x 122 x 50 x 122
Property Description
Come view this pristine 4 bedroom home in the gated community of Longleaf Gates, located just down the street from the neighborhood clubhouse and pool. The interior greets you with all new interior paint and a grand living room great for family entertaining. The kitchen boasts granite countertops, stained cabinets, breakfast bar, attached dining area, and stainless steel appliances (including LG In-Door refrigerator). The oversized primary suite has a double vanity, separate shower, large tub with decorative tile backsplash, & walk in closet. Relax in the peace & quiet on your screened in patio off the back of the home, with nothing but nature behind you. Granite throughout all bathrooms and a spacious laundry upon entrance from the double garage. In addition, home is equipped with Kwikset Keyless Entry on front door and garage door. Schedule your appointment today before it's sold.
Location
State AL
County Mobile
Area Other Area
Zoning Single Family Residence
Interior
Interior Features Entrance Foyer, Living Room, Ceiling Fan(s)
Heating Central
Cooling Central Electric (Cool), Ceiling Fan(s)
Flooring Carpet, Tile, Wood
Fireplaces Type None
Fireplace Yes
Appliance Dishwasher, Microwave, Electric Range, Refrigerator w/Ice Maker
Laundry Main Level
Exterior
Exterior Feature Termite Contract
Garage Attached, Double Garage, Automatic Garage Door
Garage Spaces 2.0
Pool Community, Association
Community Features Clubhouse, Pool - Outdoor
Waterfront No
Waterfront Description No Waterfront
View Y/N Yes
View Southern View
Roof Type Composition
Parking Type Attached, Double Garage, Automatic Garage Door
Garage Yes
Building
Lot Description Less than 1 acre
Story 1
Foundation Slab
Sewer Public Sewer
Water Public
Architectural Style Traditional
New Construction No
Construction Status Resale
Schools
Elementary Schools Not Baldwin County
Middle Schools Not Baldwin County
High Schools Not Baldwin County
Others
Pets Allowed More Than 2 Pets Allowed
HOA Fee Include Clubhouse,Pool
Ownership Whole/Full
Read Less Info
Want to know what your home might be worth? Contact us for a FREE valuation!

Our team is ready to help you sell your home for the highest possible price ASAP
Bought with RE/MAX Realty Professionals

"My job is to find and attract mastery-based agents to the office, protect the culture, and make sure everyone is happy! "
W240N3485 Pewaukee Rd, Pewaukee, WI, 53072, United States






