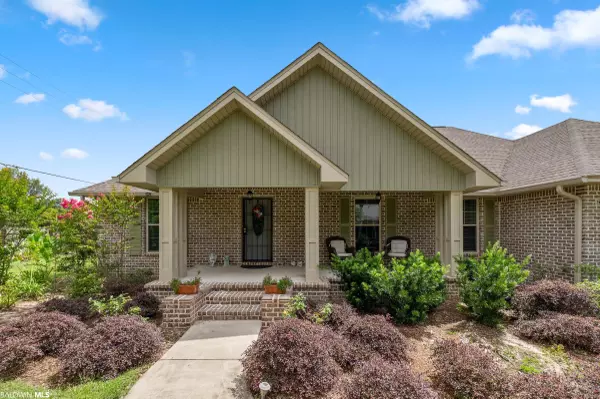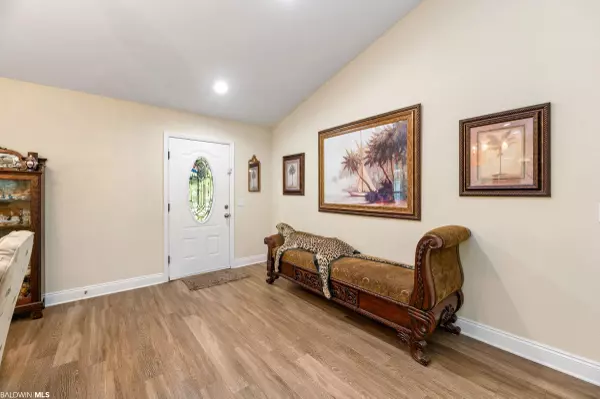$389,900
$399,999
2.5%For more information regarding the value of a property, please contact us for a free consultation.
3 Beds
3 Baths
2,050 SqFt
SOLD DATE : 03/02/2023
Key Details
Sold Price $389,900
Property Type Single Family Home
Sub Type Craftsman
Listing Status Sold
Purchase Type For Sale
Square Footage 2,050 sqft
Price per Sqft $190
Subdivision Perdido Bay Oaks
MLS Listing ID 334965
Sold Date 03/02/23
Style Craftsman
Bedrooms 3
Full Baths 3
Construction Status Resale
Year Built 2017
Annual Tax Amount $604
Lot Size 6,830 Sqft
Lot Dimensions 97.7 x 69.9
Property Description
Welcome to Perdido Bay Oaks Subdivision conveniently located off Gorgeous Perdido Bay. Beautiful Oak Trees line the streets of this quant area with a community pier to enjoy swimming and/or fishing. Perdido Bay is just a short walk down the street where you can watch the sun come up in the morning or sunsets in the evening. Lillian boat launch is just minutes away. The home features 3 bedrooms, 3 full baths with an open split floor plan. Enter to find vaulted ceilings, LPV flooring, and views of all main areas. The kitchen has granite, stainless steel appliances (Kenmore Elite), white cabinetry, under and over cabinet lighting, large breakfast bar, nice pantry, and coffee bar; Large primary suite has trey ceiling with 2 sinks in the bathroom along with tub, shower, and fan; great room has vaulted ceilings and overlooks screened in porch and lovely backyard; Screened in porch is a great extension of the home to enjoy with outdoor spa. Extras features include: Gold Fortified; Fans throughout home; Large laundry with shelving; pull down attic storage with some flooring; generator amp in garage; fabric shields for windows; separate water well that is set up to the Rain Bird sprinkler system; security system with cameras in 4 different areas outside; outside covered-open shelter/carport with power for RV; wonderful landscaping with lemon, blueberry, and peach trees; large corner lot and so much more. All information provided is deemed reliable but not guaranteed. Buyer or buyer’s agent to verify all information.
Location
State AL
County Baldwin
Area Lillian
Zoning Single Family Residence
Interior
Interior Features Breakfast Bar, Ceiling Fan(s), High Ceilings, Split Bedroom Plan, Vaulted Ceiling(s)
Heating Electric
Cooling Ceiling Fan(s)
Flooring Carpet, Tile, Wood
Fireplaces Type None
Fireplace Yes
Appliance Dishwasher, Disposal, Convection Oven, Microwave, Electric Range
Laundry Main Level, Inside
Exterior
Exterior Feature Irrigation Sprinkler, Termite Contract
Parking Features Attached, Double Garage, Automatic Garage Door
Community Features Gazebo, Other
Waterfront Description Bay Access (<=1/4 Mi)
View Y/N No
View None/Not Applicable
Roof Type Composition
Garage Yes
Building
Lot Description Less than 1 acre, Subdivision
Story 1
Foundation Slab
Sewer Public Sewer
Water Public, Well
Architectural Style Craftsman
New Construction No
Construction Status Resale
Schools
Elementary Schools Elberta Elementary
Middle Schools Elberta Middle
High Schools Elberta High School
Others
Ownership Whole/Full
Read Less Info
Want to know what your home might be worth? Contact us for a FREE valuation!

Our team is ready to help you sell your home for the highest possible price ASAP
Bought with Elite By The Beach, LLC

"My job is to find and attract mastery-based agents to the office, protect the culture, and make sure everyone is happy! "
W240N3485 Pewaukee Rd, Pewaukee, WI, 53072, United States






