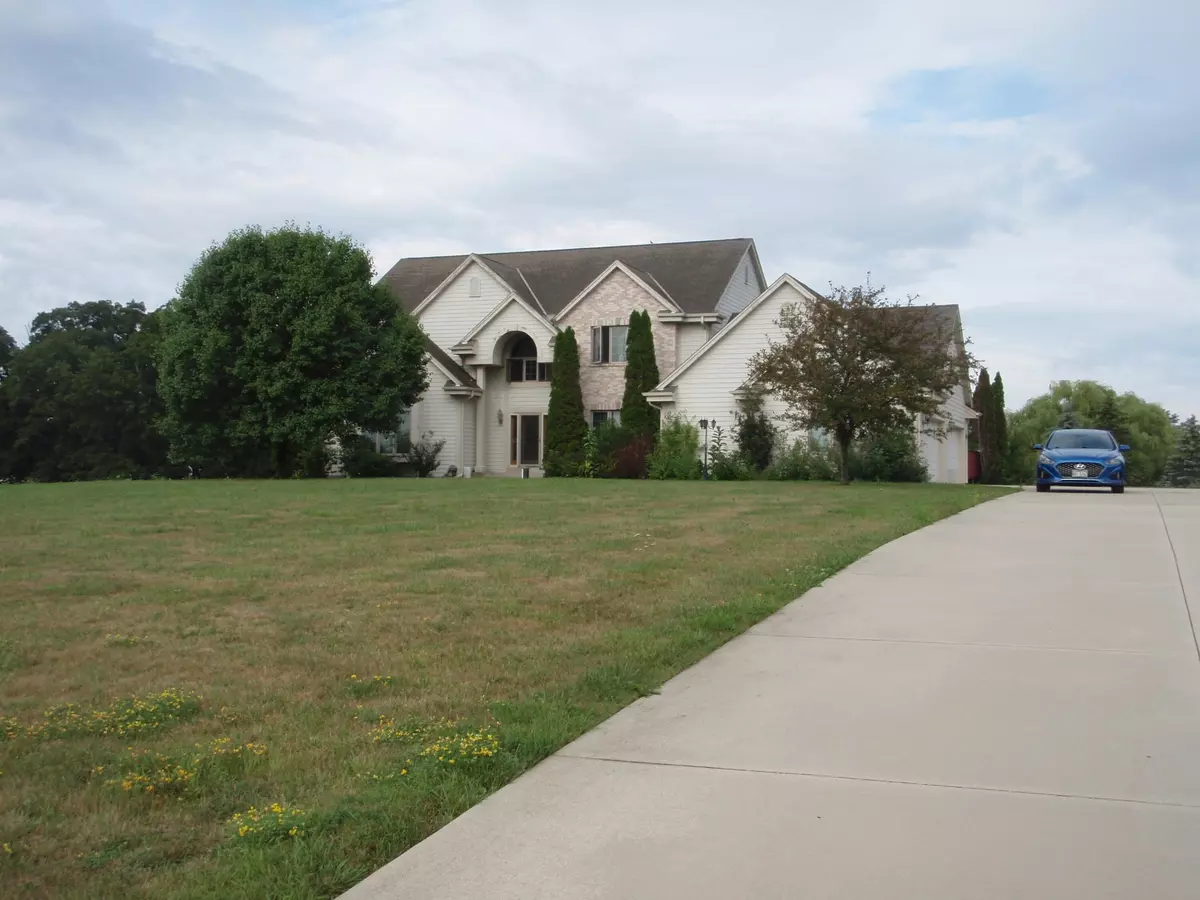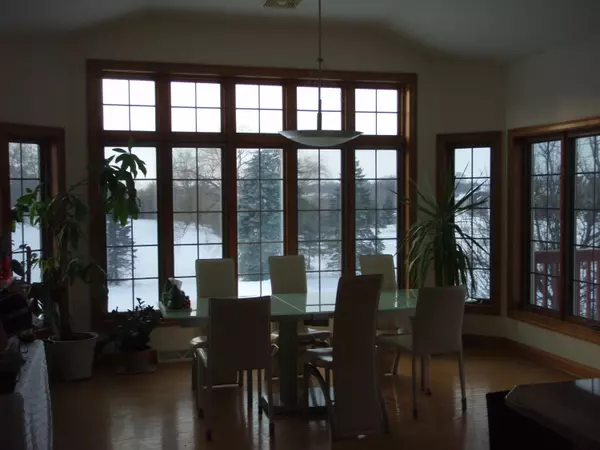Bought with Shorewest Realtors, Inc.
$550,000
$525,000
4.8%For more information regarding the value of a property, please contact us for a free consultation.
5 Beds
3.5 Baths
5,358 SqFt
SOLD DATE : 03/31/2023
Key Details
Sold Price $550,000
Property Type Single Family Home
Listing Status Sold
Purchase Type For Sale
Square Footage 5,358 sqft
Price per Sqft $102
Subdivision Ponds 2 Of Caledonia
MLS Listing ID 1823947
Sold Date 03/31/23
Style 2 Story,Exposed Basement
Bedrooms 5
Full Baths 3
Half Baths 1
HOA Fees $125/ann
Year Built 2004
Annual Tax Amount $9,714
Tax Year 2022
Lot Size 1.280 Acres
Acres 1.28
Lot Dimensions Ponds & Prairie view
Property Description
Over 5000sf of open concept beauty sits over one acre of picturesque lot located in one of the most desirable subdivision in the area is now available to one lucky buyer. Quality built throughout, hardwood & marble flr for all above ground, 2 story greatrm open to over sized Chef kitchen w/gorgeous granite tops & dinette surrounded by wall of windows w serene views of pond & nature next to huge deck your family will enjoy years to come. 1st fl grand master suite w whirlpool tub & Sunroom w French door. 3 Bedrms,,sky light & loft w BIBS in 2nd fl. Completely finished full walkout LL Rec room w wall of windows, huge bedrm & full bath. Great opportunity need paint J for owner or investor. Sold ''AS IS'
Location
State WI
County Racine
Zoning RES
Rooms
Basement Block, Finished, Full, Full Size Windows, Shower, Sump Pump, Walk Out/Outer Door
Interior
Interior Features Cable TV Available, Gas Fireplace, High Speed Internet, Kitchen Island, Natural Fireplace, Pantry, Security System, Skylight, Vaulted Ceiling(s), Walk-In Closet(s)
Heating Natural Gas
Cooling Central Air, Forced Air
Flooring No
Appliance Dishwasher, Disposal, Microwave, Other, Refrigerator
Exterior
Exterior Feature Brick, Fiber Cement, Wood
Garage Electric Door Opener
Garage Spaces 4.5
Waterfront Description Pond
Accessibility Bedroom on Main Level, Full Bath on Main Level, Laundry on Main Level, Open Floor Plan
Building
Lot Description View of Water
Water Pond
Architectural Style Contemporary
Schools
Elementary Schools Gifford K-8
Middle Schools Gilmore
High Schools Case
School District Racine Unified
Read Less Info
Want to know what your home might be worth? Contact us for a FREE valuation!

Our team is ready to help you sell your home for the highest possible price ASAP

Copyright 2024 Multiple Listing Service, Inc. - All Rights Reserved

"My job is to find and attract mastery-based agents to the office, protect the culture, and make sure everyone is happy! "
W240N3485 Pewaukee Rd, Pewaukee, WI, 53072, United States






