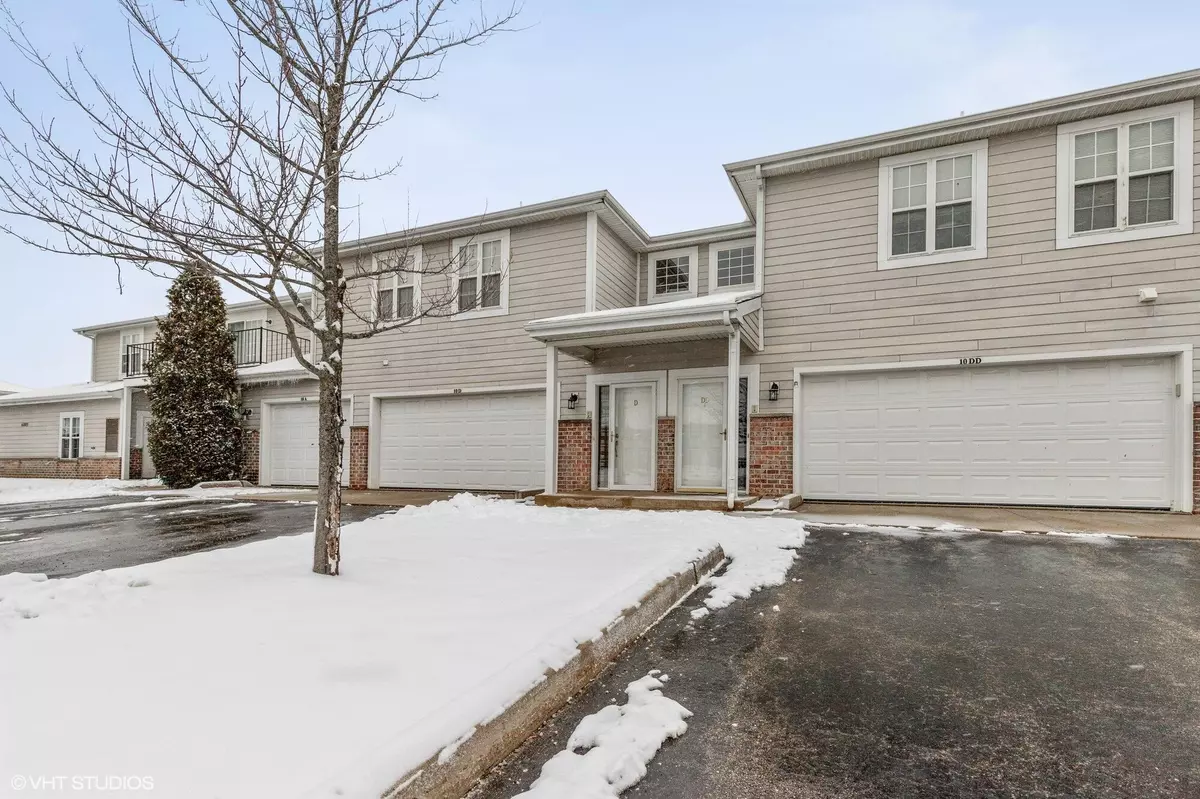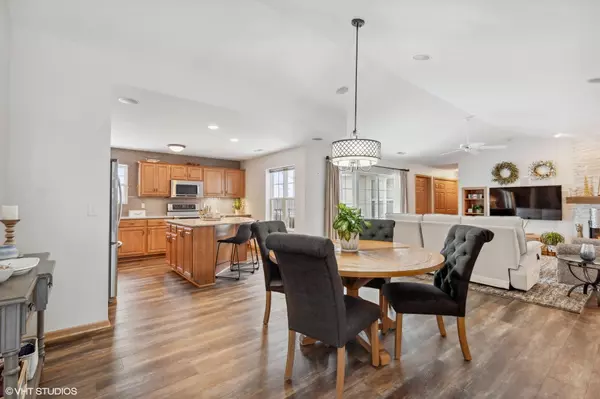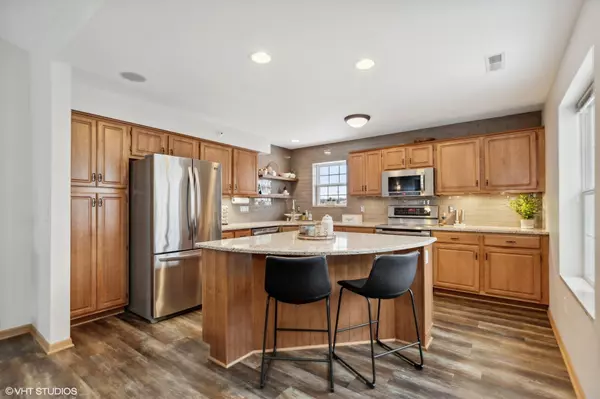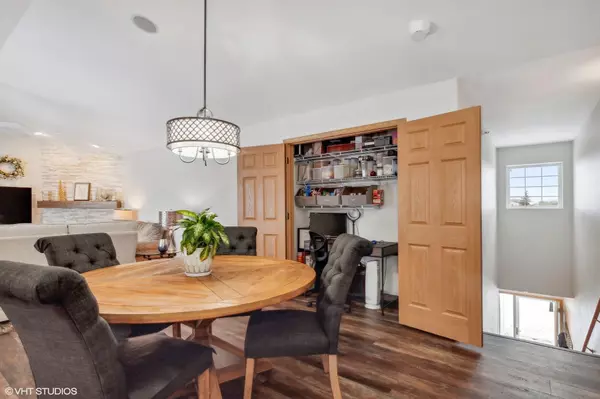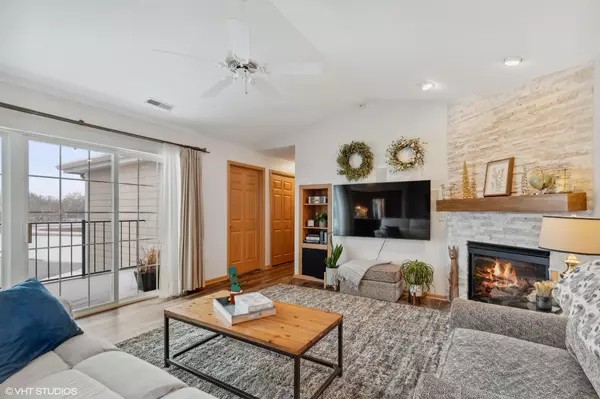Bought with RE/MAX Newport Elite
$265,000
$265,000
For more information regarding the value of a property, please contact us for a free consultation.
2 Beds
2 Baths
1,675 SqFt
SOLD DATE : 04/14/2023
Key Details
Sold Price $265,000
Property Type Condo
Listing Status Sold
Purchase Type For Sale
Square Footage 1,675 sqft
Price per Sqft $158
Subdivision Meadowlands Condominiums
MLS Listing ID 1823589
Sold Date 04/14/23
Style Two Story
Bedrooms 2
Full Baths 2
Condo Fees $235
Year Built 2002
Annual Tax Amount $2,868
Tax Year 2022
Property Description
Warm and inviting 2 bedroom condo with bonus room and beautiful pond views from 2 private balconies! Open floor plan, updated kitchen with stainless steel appliances, granite surfaces, large island, subway tile backsplash, separate eating area. Can lights, ceiling fans, built-in surround-sound, gas log fireplace. New luxury vinyl flooring, stone fireplace surround and garbage disposal + fresh paint. Primary bedroom ensuite with soaker tub, double sinks, separate shower, substantial walk-in closet. Attached 2 car garage. prime location with convenient access to the interstate and the Illinois border. Close to the RecPlex on the shores of Lake Andrea, and the tremendous Pleasant Prairie and Kenosha retail and restaurant scene!
Location
State WI
County Kenosha
Zoning Residential
Rooms
Basement None
Interior
Heating Natural Gas
Cooling Central Air, Forced Air
Flooring No
Appliance Dishwasher, Disposal, Dryer, Microwave, Oven, Range, Refrigerator, Washer
Exterior
Exterior Feature Brick, Wood
Parking Features Private Garage
Garage Spaces 2.0
Amenities Available None
Waterfront Description Pond
Water Access Desc Pond
Accessibility Open Floor Plan, Stall Shower
Building
Unit Features Balcony,Cable TV Available,Gas Fireplace,In-Unit Laundry,Kitchen Island,Pantry,Private Entry,Vaulted Ceiling(s),Walk-In Closet(s),Wood or Sim. Wood Floors
Entry Level 1 Story
Water Pond
Schools
Elementary Schools Prairie Lane
Middle Schools Mahone
High Schools Indian Trail Hs & Academy
School District Kenosha
Others
Pets Allowed Y
Special Listing Condition Rental Allowed
Pets Allowed 2 Dogs OK, Cat(s) OK, Weight Restrictions
Read Less Info
Want to know what your home might be worth? Contact us for a FREE valuation!

Our team is ready to help you sell your home for the highest possible price ASAP

Copyright 2025 Multiple Listing Service, Inc. - All Rights Reserved
"My job is to find and attract mastery-based agents to the office, protect the culture, and make sure everyone is happy! "
W240N3485 Pewaukee Rd, Pewaukee, WI, 53072, United States

