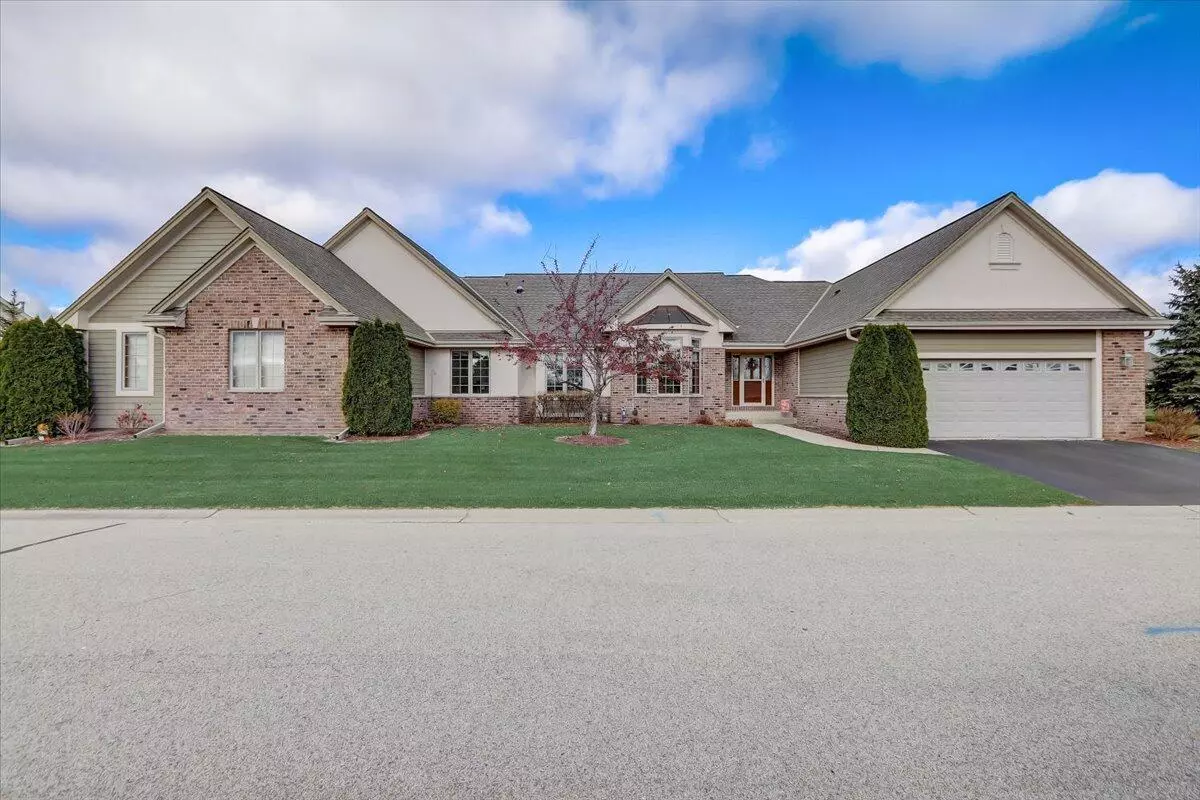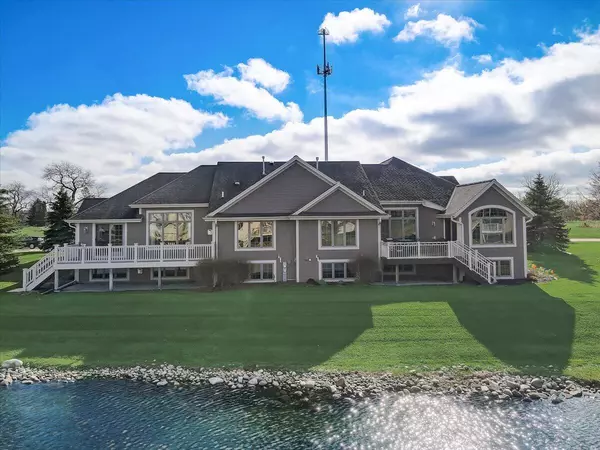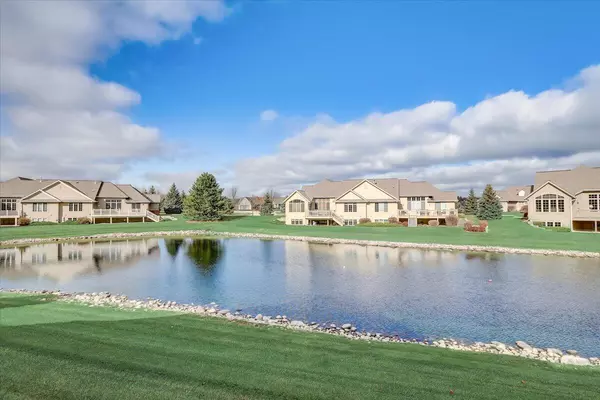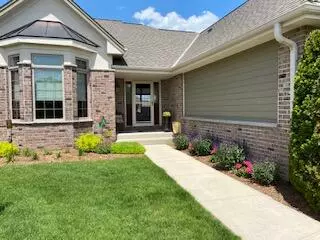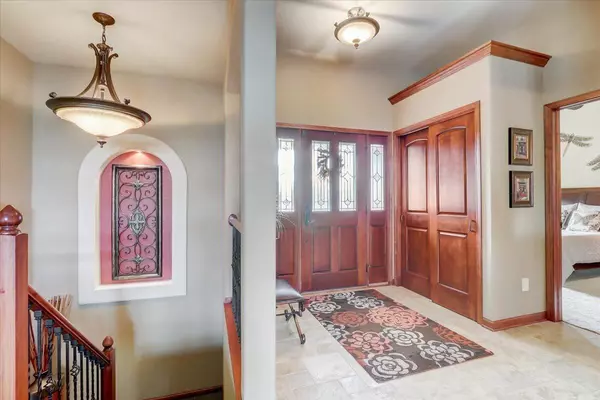Bought with First Weber Inc - Delafield
$530,000
$529,900
For more information regarding the value of a property, please contact us for a free consultation.
3 Beds
3 Baths
3,358 SqFt
SOLD DATE : 04/14/2023
Key Details
Sold Price $530,000
Property Type Condo
Listing Status Sold
Purchase Type For Sale
Square Footage 3,358 sqft
Price per Sqft $157
MLS Listing ID 1818321
Sold Date 04/14/23
Style Side X Side
Bedrooms 3
Full Baths 3
Condo Fees $425
Year Built 2007
Annual Tax Amount $4,238
Tax Year 2021
Lot Dimensions Condo
Property Description
Outstanding 1-Story condo unit overlooking the pond at Eagles Cove in The Broadlands. Stunning 3 Bedroom, 3 Bath + Den home looks and feels like new, yet boasts the character, warmth & quality NOT found in today's new construction. Rich Woodwork & Flooring, Travertine Tile finishes, Premier Cabinetry w/soft-close drawers, 2 Gas Fireplaces, Surround Sound System & numerous Built-ins to name a few. Great Room with an 11' ceiling & Fireplace opens to the eat-in Gourmet Kitchen w/Breakfast Bar and Granite counters. Luxurious Master Bedroom Suite w/walk-in closet includes a spa-like Bathroom with Tile Shower and Whirlpool Tub. Amazing Lower Level boasts a Family Room w/Ent. System, Fireplace, Kitchenette/ Wet Bar & Game Room area. Bedroom #3 & Dual Entry Bath also here. Don't miss this one!
Location
State WI
County Waukesha
Zoning Residential
Rooms
Basement 8+ Ceiling, Finished, Full, Full Size Windows, Poured Concrete, Sump Pump
Interior
Heating Natural Gas
Cooling Central Air, Forced Air, Other, Zoned Heating
Flooring No
Appliance Cooktop, Dishwasher, Disposal, Dryer, Microwave, Oven, Refrigerator, Washer, Water Softener Owned
Exterior
Exterior Feature Brick, Fiber Cement
Parking Features Opener Included, Private Garage
Garage Spaces 2.5
Amenities Available Common Green Space
Waterfront Description Pond
Water Access Desc Pond
Accessibility Bedroom on Main Level, Full Bath on Main Level, Laundry on Main Level, Level Drive, Open Floor Plan, Stall Shower
Building
Unit Features 2 or more Fireplaces,Cable TV Available,Gas Fireplace,High Speed Internet,In-Unit Laundry,Pantry,Private Entry,Security System,Skylight,Vaulted Ceiling(s),Walk-In Closet(s),Wet Bar,Wood or Sim. Wood Floors
Entry Level 1 Story,End Unit
Water Pond
Schools
Elementary Schools Prairie View
Middle Schools Park View
High Schools Mukwonago
School District Mukwonago
Others
Pets Allowed Y
Special Listing Condition Home Warranty
Pets Allowed 2 Dogs OK, Cat(s) OK, Weight Restrictions
Read Less Info
Want to know what your home might be worth? Contact us for a FREE valuation!
Our team is ready to help you sell your home for the highest possible price ASAP

Copyright 2025 Multiple Listing Service, Inc. - All Rights Reserved
"My job is to find and attract mastery-based agents to the office, protect the culture, and make sure everyone is happy! "
W240N3485 Pewaukee Rd, Pewaukee, WI, 53072, United States

