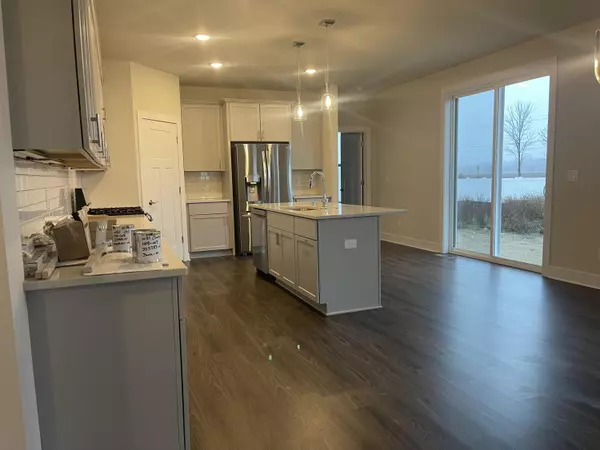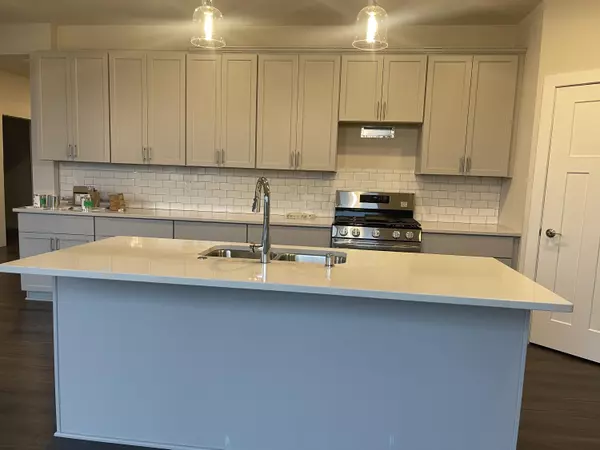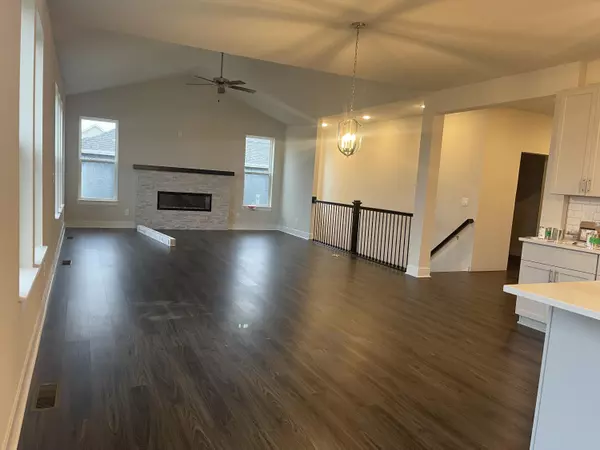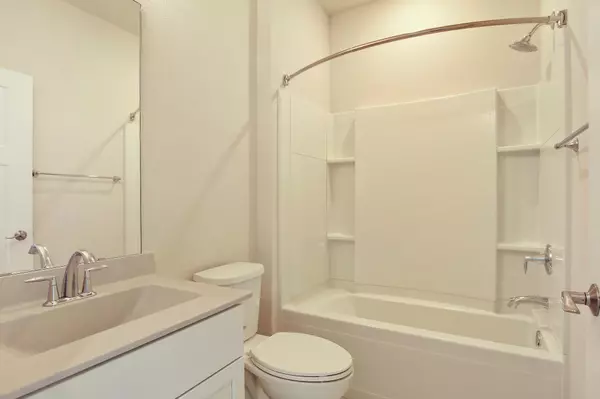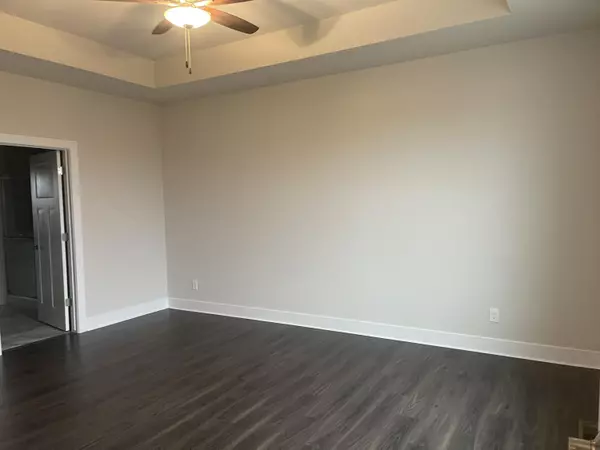Bought with RE/MAX Newport Elite
$533,000
$539,900
1.3%For more information regarding the value of a property, please contact us for a free consultation.
3 Beds
2 Baths
2,185 SqFt
SOLD DATE : 04/07/2023
Key Details
Sold Price $533,000
Property Type Single Family Home
Listing Status Sold
Purchase Type For Sale
Square Footage 2,185 sqft
Price per Sqft $243
Subdivision Golf Glen Estates
MLS Listing ID 1823087
Sold Date 04/07/23
Style 1 Story
Bedrooms 3
Full Baths 2
HOA Fees $37/ann
Year Built 2022
Annual Tax Amount $1,240
Tax Year 2021
Lot Size 0.460 Acres
Acres 0.46
Property Description
This beautiful split ranch in Golf Glen Estates offers open concept feel featuring a large owners suite & family room, plus 2 bedrooms and pocket office just off the kitchen. Kitchen features a huge island, Quartz countertops, subway tile, crown moldings, under cab lighting, pantry, open concept to LR w/ fireplace & plenty of windows. Home features smart technology featuring: Smart Thermostat, Smart Deadbolt, Lutron Smart Switch, Stainless appliances. Basement has bathroom stub in, egress window, and radon mitigation system. Driveway is included
Location
State WI
County Kenosha
Zoning Residential
Rooms
Basement Full, Poured Concrete, Radon Mitigation, Stubbed for Bathroom, Sump Pump
Interior
Interior Features Electric Fireplace, High Speed Internet, Kitchen Island, Split Bedrooms, Walk-In Closet(s), Wood or Sim. Wood Floors
Heating Natural Gas
Cooling Central Air, Forced Air
Flooring No
Appliance Dishwasher, Oven, Range, Refrigerator
Exterior
Exterior Feature Fiber Cement, Stone
Parking Features Electric Door Opener
Garage Spaces 3.0
Accessibility Bedroom on Main Level, Full Bath on Main Level, Laundry on Main Level, Open Floor Plan, Stall Shower
Building
Architectural Style Ranch
Schools
Elementary Schools Bose
Middle Schools Washington
High Schools Bradford
School District Kenosha
Read Less Info
Want to know what your home might be worth? Contact us for a FREE valuation!

Our team is ready to help you sell your home for the highest possible price ASAP

Copyright 2025 Multiple Listing Service, Inc. - All Rights Reserved
"My job is to find and attract mastery-based agents to the office, protect the culture, and make sure everyone is happy! "
W240N3485 Pewaukee Rd, Pewaukee, WI, 53072, United States


