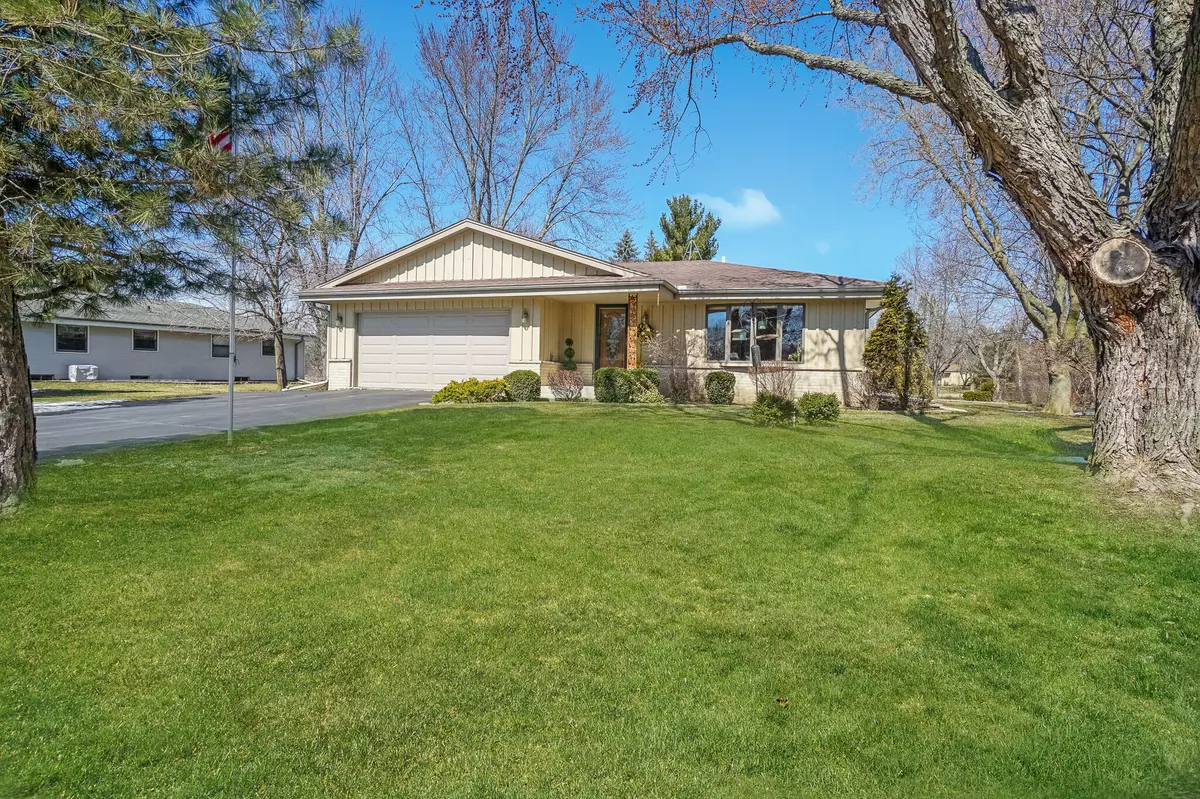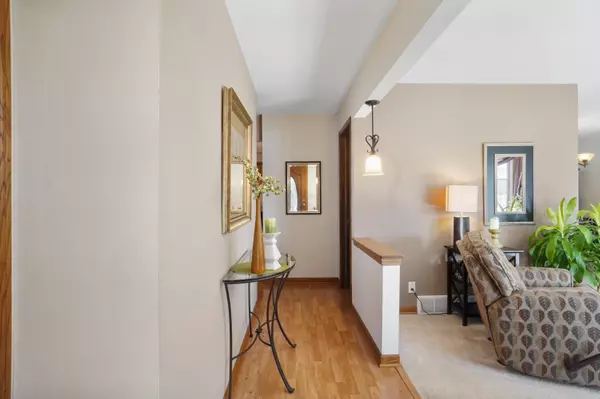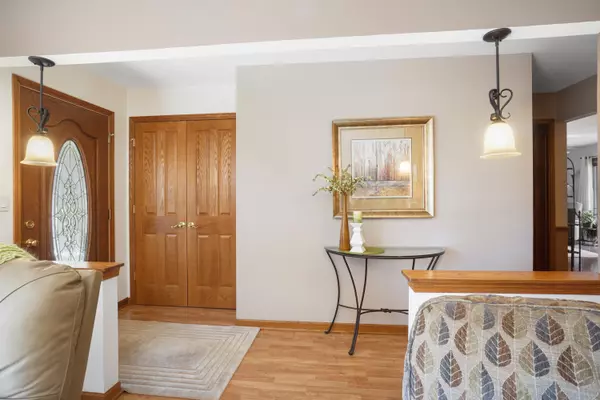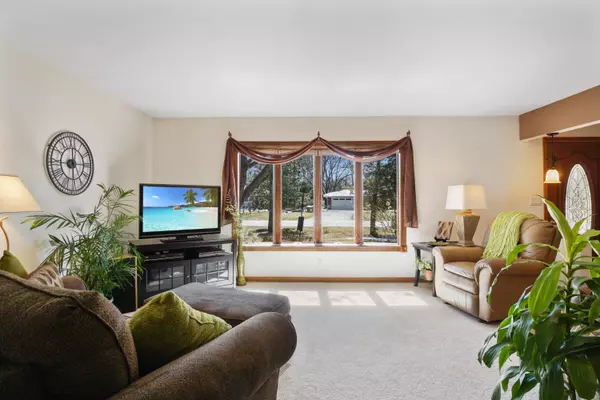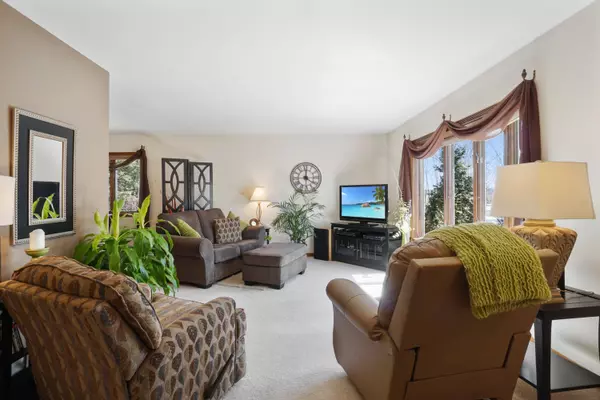Bought with Keller Williams Realty-Milwaukee Southwest
$410,000
$359,900
13.9%For more information regarding the value of a property, please contact us for a free consultation.
3 Beds
1.5 Baths
1,647 SqFt
SOLD DATE : 05/03/2023
Key Details
Sold Price $410,000
Property Type Single Family Home
Listing Status Sold
Purchase Type For Sale
Square Footage 1,647 sqft
Price per Sqft $248
Subdivision Summit Meadows
MLS Listing ID 1828792
Sold Date 05/03/23
Style 1 Story
Bedrooms 3
Full Baths 1
Half Baths 1
HOA Fees $8/ann
Year Built 1972
Annual Tax Amount $3,396
Tax Year 2022
Lot Size 0.460 Acres
Acres 0.46
Property Description
Spectacular 3BD/1.5BA ranch in desirable Summit Meadows! Welcoming foyer leading to the living room w/abundant natural light and large Andersen windows! The open concept kitchen features lots of storage w/slide out shelves, an island and opens to the family room w/NFP and deck access! The dining room has plenty of gathering space and a large closet. Three ample bedrooms each with large closets. The full bathroom offers custom cabinetry and a jetted tub! Clean dry basement offers great storage or potential for more living space w/radon system installed! Beautiful yard w/extensive landscaping, composite deck w/cedar bench, and 12x18 shed. 2 car garage! Amazing neighborhood w/groomed trails, pond & 45 acres of land. Kettle Moraine SD! Clean and impeccably kept - this home is outstanding!
Location
State WI
County Waukesha
Zoning RES
Rooms
Basement Block, Crawl Space, Full, Radon Mitigation, Sump Pump
Interior
Interior Features Cable TV Available, Kitchen Island, Natural Fireplace, Wood or Sim. Wood Floors
Heating Natural Gas
Cooling Central Air, Forced Air
Flooring No
Appliance Dishwasher, Oven, Range, Refrigerator
Exterior
Exterior Feature Brick, Vinyl
Parking Features Electric Door Opener
Garage Spaces 2.0
Accessibility Bedroom on Main Level, Full Bath on Main Level, Open Floor Plan
Building
Lot Description Adjacent to Park/Greenway, Cul-De-Sac
Architectural Style Ranch
Schools
Middle Schools Kettle Moraine
High Schools Kettle Moraine
School District Kettle Moraine
Read Less Info
Want to know what your home might be worth? Contact us for a FREE valuation!

Our team is ready to help you sell your home for the highest possible price ASAP

Copyright 2025 Multiple Listing Service, Inc. - All Rights Reserved
"My job is to find and attract mastery-based agents to the office, protect the culture, and make sure everyone is happy! "
W240N3485 Pewaukee Rd, Pewaukee, WI, 53072, United States

