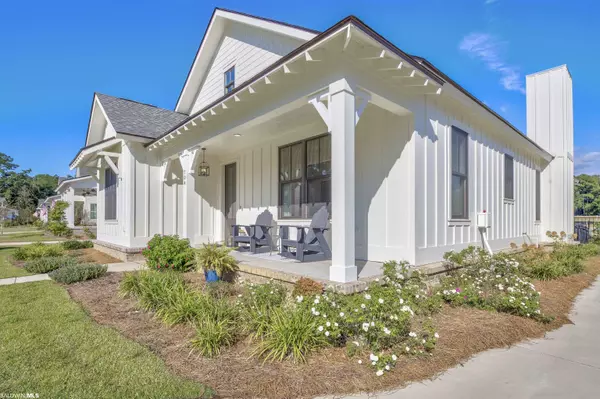$625,000
$650,000
3.8%For more information regarding the value of a property, please contact us for a free consultation.
3 Beds
2 Baths
1,886 SqFt
SOLD DATE : 05/19/2023
Key Details
Sold Price $625,000
Property Type Single Family Home
Sub Type Cottage
Listing Status Sold
Purchase Type For Sale
Square Footage 1,886 sqft
Price per Sqft $331
Subdivision Battles Trace At The Colony
MLS Listing ID 338056
Sold Date 05/19/23
Style Cottage
Bedrooms 3
Full Baths 2
Construction Status Resale
HOA Fees $667/mo
Year Built 2021
Annual Tax Amount $2,270
Lot Dimensions 64 x 125 x 84 x 110
Property Description
Popular Dana A plan with all the extras! All 3 bedrooms very spacious. Upgraded kitchen with gorgeous quartz countertops, custom cabinetry, gas stovetop with tile accents and cooking faucet, large countertop/bar area for easy entertaining. High end light fixtures and mirrors throughout. Neutral colors and beautiful floors. Large screened in back porch across from lake and open front porch perfect for rocking on the quite street. Back yard is fenced in with additional landscaping. Large laundry room with lots of storage and upgraded quatrz fireplace and mantle. This home is the perfect Fairhope cottage! Gated neighborhood, sidewalks, lake, shared garden and Lakewood Club ammentatities all within walking distance.
Location
State AL
County Baldwin
Area Fairhope 10
Interior
Interior Features Ceiling Fan(s), En-Suite, Internet, Split Bedroom Plan
Heating Electric
Flooring Tile, Wood
Fireplaces Number 1
Fireplace Yes
Appliance Dishwasher, Disposal, Convection Oven, Microwave, Gas Range, Refrigerator w/Ice Maker, Cooktop
Exterior
Exterior Feature Termite Contract
Garage Side Entrance
Fence Fenced
Pool Community
Community Features BBQ Area, Clubhouse, Fitness Center, Fishing, Pool - Indoor, Pool - Kiddie, Pool - Outdoor, Steam/Sauna, Tennis Court(s), Wheelchair Accessible, Gated, Golf, Playground
Utilities Available Fairhope Utilities, Riviera Utilities
Waterfront Description Lake Accs (<=1/4 Mi)
View Y/N Yes
View Northern View
Roof Type Composition
Parking Type Side Entrance
Garage No
Building
Lot Description Less than 1 acre
Story 1
Foundation Slab
Architectural Style Cottage
New Construction No
Construction Status Resale
Schools
Elementary Schools Fairhope West Elementary
High Schools Fairhope High
Others
Pets Allowed More Than 2 Pets Allowed
HOA Fee Include Association Management,Common Area Insurance,Maintenance Grounds
Ownership Whole/Full
Read Less Info
Want to know what your home might be worth? Contact us for a FREE valuation!

Our team is ready to help you sell your home for the highest possible price ASAP
Bought with The Colony At The Grand Realty

"My job is to find and attract mastery-based agents to the office, protect the culture, and make sure everyone is happy! "
W240N3485 Pewaukee Rd, Pewaukee, WI, 53072, United States






