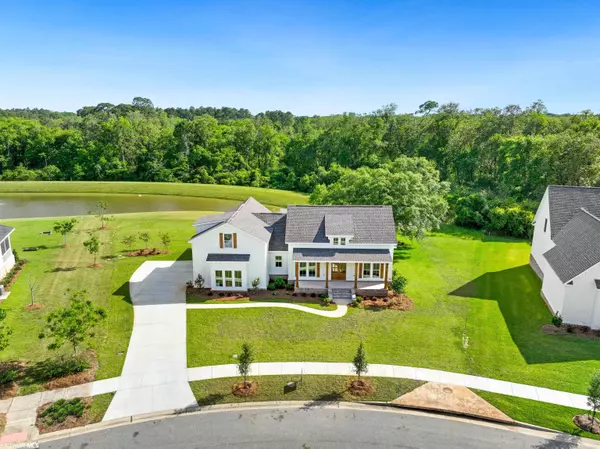$800,000
$822,000
2.7%For more information regarding the value of a property, please contact us for a free consultation.
4 Beds
4 Baths
2,710 SqFt
SOLD DATE : 05/30/2023
Key Details
Sold Price $800,000
Property Type Single Family Home
Sub Type Traditional
Listing Status Sold
Purchase Type For Sale
Square Footage 2,710 sqft
Price per Sqft $295
Subdivision The Verandas
MLS Listing ID 344989
Sold Date 05/30/23
Style Traditional
Bedrooms 4
Full Baths 3
Half Baths 1
Construction Status Resale
HOA Fees $108/ann
Year Built 2022
Lot Size 0.361 Acres
Lot Dimensions 87.4' x 180' Irr
Property Description
Come experience upscale living in The Verandas, one of Fairhope, AL’s most desirable communities! You will have access to an array of amenities, including a zero-entry swimming pool, fruit orchards, and beautifully landscaped common areas, providing residents with all the comforts and conveniences they could ever desire. When you’re not enjoying the community amenities, you can come home and take in the peaceful views of the stocked pond that is located directly behind the property. Every aspect of this custom built home has been thoughtfully designed with both beauty and functionality. As you pull in the driveway, you immediately notice it’s curb appeal. Wood beams and shutters, beautiful board and batten siding, well maintained landscaping, and a spacious front porch perfect for your rocking chairs. Inside, the home exudes charm and character with tongue and groove vaulted ceilings, elegant custom light fixtures, wood accents, crown molding, and an impressive arched brick entryway to the kitchen. The kitchen is a chef’s dream! Equipped with beautiful quartz countertops, stainless appliances to include a gas range, ample counter and cabinet space, chic backsplash, and custom wood shelving. But that’s not all, there is also a butler’s pantry complete with a wine cooler, wood shelves and cabinets for storage, and beautiful wood countertops. When it's time to unwind and recharge, head over to your private master suite that offers direct views of the pond and a spa-like bathroom that features a luxurious custom-tiled shower with a garden soaking tub inside. In addition to the master suite, there are 2 bedrooms on the main level and a large bedroom upstairs complete with a full bathroom. This floor plan provides plenty of space for your family or guests. When you’re not taking advantage of the comforts of this amazing home, make your way out back and relax on the porch overlooking the pond. Here you can experience the serene surroundings and beautiful sunsets.
Location
State AL
County Baldwin
Area Fairhope 8
Interior
Interior Features Entrance Foyer, Ceiling Fan(s), High Ceilings, Split Bedroom Plan, Vaulted Ceiling(s)
Heating Electric
Flooring Vinyl
Fireplaces Number 1
Fireplace Yes
Appliance Dishwasher, Disposal, Convection Oven, Microwave, Gas Range, Wine Cooler
Laundry Inside
Exterior
Exterior Feature Irrigation Sprinkler
Garage Attached, Double Garage, Side Entrance, Automatic Garage Door
Pool Community, Association
Community Features Fencing, Landscaping, Pool - Outdoor, Other
Utilities Available Fairhope Utilities, Riviera Utilities
Waterfront Description Pond
View Y/N Yes
View Other-See Remarks
Roof Type Composition
Parking Type Attached, Double Garage, Side Entrance, Automatic Garage Door
Garage Yes
Building
Lot Description Less than 1 acre
Foundation Slab
Sewer Baldwin Co Sewer Service
Architectural Style Traditional
New Construction No
Construction Status Resale
Schools
Elementary Schools Fairhope East Elementary
High Schools Fairhope High
Others
HOA Fee Include Association Management,Common Area Insurance,Maintenance Grounds,Other-See Remarks,Taxes-Common Area,Pool
Ownership Whole/Full
Read Less Info
Want to know what your home might be worth? Contact us for a FREE valuation!

Our team is ready to help you sell your home for the highest possible price ASAP
Bought with Ashurst & Niemeyer LLC

"My job is to find and attract mastery-based agents to the office, protect the culture, and make sure everyone is happy! "
W240N3485 Pewaukee Rd, Pewaukee, WI, 53072, United States






