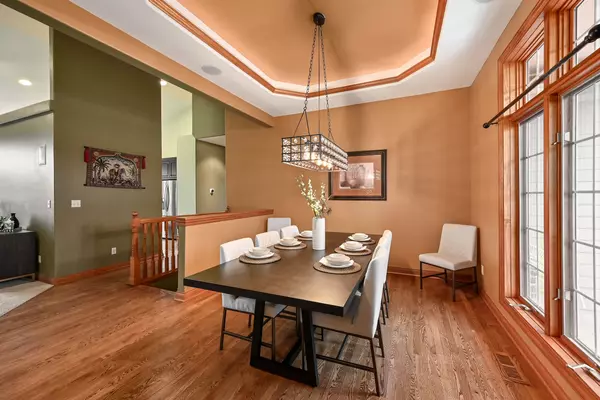Bought with Coldwell Banker HomeSale Realty - Wauwatosa
$750,000
$775,000
3.2%For more information regarding the value of a property, please contact us for a free consultation.
5 Beds
3.5 Baths
4,315 SqFt
SOLD DATE : 06/01/2023
Key Details
Sold Price $750,000
Property Type Single Family Home
Listing Status Sold
Purchase Type For Sale
Square Footage 4,315 sqft
Price per Sqft $173
Subdivision Taylors Woods
MLS Listing ID 1826410
Sold Date 06/01/23
Style 1 Story,Exposed Basement
Bedrooms 5
Full Baths 3
Half Baths 1
Year Built 2004
Annual Tax Amount $8,985
Tax Year 2022
Lot Size 0.510 Acres
Acres 0.51
Lot Dimensions 131 x 193
Property Description
Super spacious custom designed walk out ranch in popular Taylors Woods! Highly desirable Hamilton School District featuring Marcy Elementary. Soaring airy volume ceilings & a truly open floor plan create the perfect interior. Lustrous hardwood floors. Expansive GR. Beautiful formal DR with a recessed octagon ceiling. Main level office. Efficient design KIT includes all of the SS appliances, granite counters with breakfast bar, pantry & full bayed dinette. Low maintenance deck. The sunsets are spectacular! Split bedroom arrangement. Primary suite has 2 walk in closets. Bedrooms 2 & 3 are arranged in a Jack & Jill format. The walk out lower level is awesome! Large rec room, wet bar, 2nd office space, 2 big bedrooms & a full bath. This beautiful house is ready to be your next home!
Location
State WI
County Waukesha
Zoning Res
Rooms
Basement Full, Full Size Windows, Partially Finished, Poured Concrete, Sump Pump, Walk Out/Outer Door
Interior
Interior Features Central Vacuum, Gas Fireplace, High Speed Internet, Pantry, Vaulted Ceiling(s), Walk-In Closet(s), Wet Bar, Wood or Sim. Wood Floors
Heating Natural Gas
Cooling Central Air, Forced Air
Flooring No
Appliance Dishwasher, Disposal, Microwave, Oven, Range, Refrigerator, Water Softener Rented
Exterior
Exterior Feature Brick, Fiber Cement, Wood
Parking Features Electric Door Opener
Garage Spaces 3.5
Accessibility Bedroom on Main Level, Full Bath on Main Level, Laundry on Main Level, Open Floor Plan
Building
Architectural Style Ranch
Schools
Elementary Schools Marcy
Middle Schools Templeton
High Schools Hamilton
School District Hamilton
Read Less Info
Want to know what your home might be worth? Contact us for a FREE valuation!
Our team is ready to help you sell your home for the highest possible price ASAP

Copyright 2025 Multiple Listing Service, Inc. - All Rights Reserved
"My job is to find and attract mastery-based agents to the office, protect the culture, and make sure everyone is happy! "
W240N3485 Pewaukee Rd, Pewaukee, WI, 53072, United States






