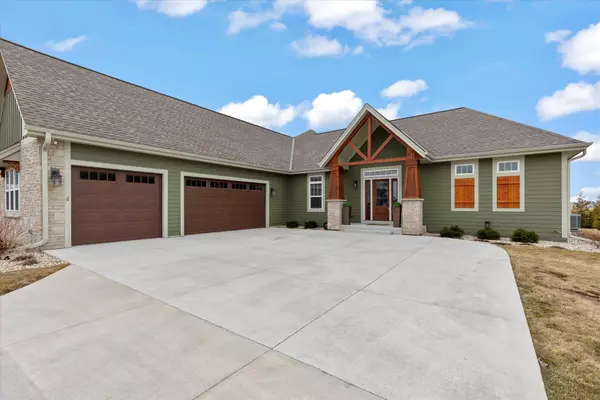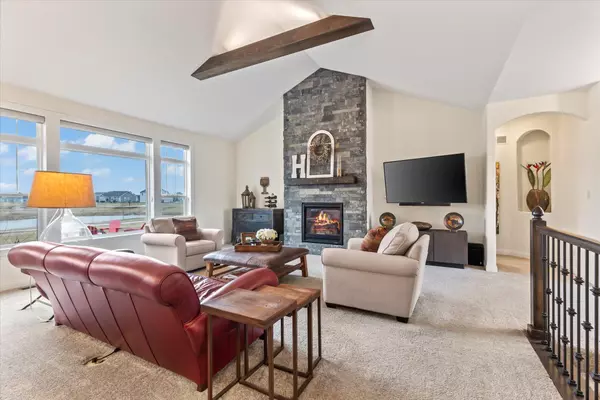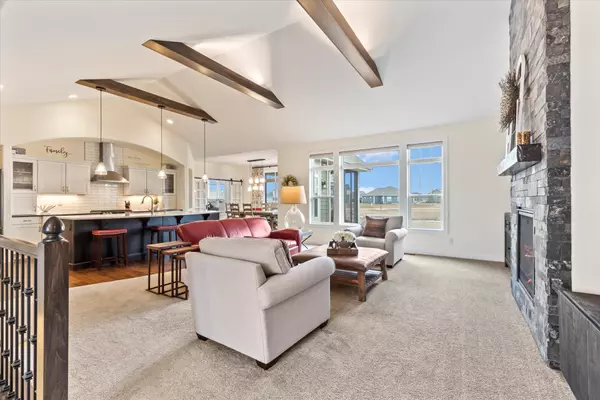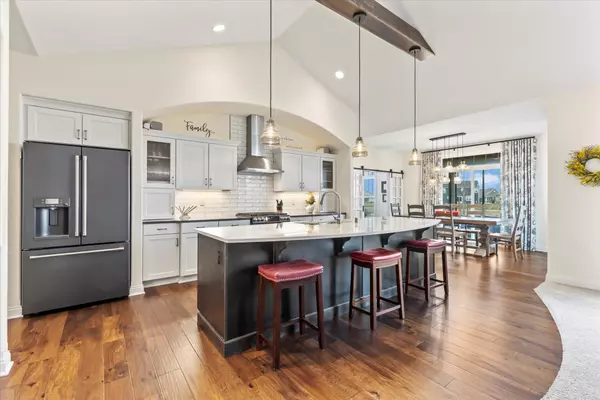Bought with Lake Country Flat Fee
$727,500
$715,000
1.7%For more information regarding the value of a property, please contact us for a free consultation.
3 Beds
2.5 Baths
2,368 SqFt
SOLD DATE : 06/01/2023
Key Details
Sold Price $727,500
Property Type Single Family Home
Listing Status Sold
Purchase Type For Sale
Square Footage 2,368 sqft
Price per Sqft $307
Subdivision Lake Country Village
MLS Listing ID 1829683
Sold Date 06/01/23
Style 1 Story,Exposed Basement
Bedrooms 3
Full Baths 2
Half Baths 1
HOA Fees $50/ann
Year Built 2020
Annual Tax Amount $5,746
Tax Year 2022
Lot Size 0.460 Acres
Acres 0.46
Property Description
Why hassle with new construction when you can enjoy this stunning Demlang Builders custom ranch? Built in 2020 this home will truly wow you! Entertaining will be a joy with the open concept design featuring vaulted ceilings, stylish barn doors & white woodwork throughout. Great Rm w/GFP opens to beautiful kitchen with quartz counters, top of the line appliances, work island & walk-in pantry. Master BR suite w/gorgeous bathroom features walk-in shower & soaking tub. Floorplan also includes office, mud room & LL with full-size windows. Amazing screened-in porch w/views of pond plus fully landscaped yard w/sprinkler system make this home truly a rare find. Lake Country Village offers 2 community pools, sports & walking trails. Conveniently located near freeway access, YMCA, shopping & schools
Location
State WI
County Waukesha
Zoning Res
Rooms
Basement Full, Full Size Windows, Poured Concrete, Radon Mitigation, Stubbed for Bathroom
Interior
Interior Features Cable TV Available, Gas Fireplace, High Speed Internet, Kitchen Island, Pantry, Security System, Vaulted Ceiling(s), Walk-In Closet(s), Wood or Sim. Wood Floors
Heating Natural Gas
Cooling Central Air, Forced Air
Flooring No
Appliance Dishwasher, Dryer, Microwave, Other, Oven, Range, Refrigerator, Washer, Water Softener Owned
Exterior
Exterior Feature Fiber Cement, Stone
Parking Features Electric Door Opener
Garage Spaces 3.0
Accessibility Bedroom on Main Level, Full Bath on Main Level, Laundry on Main Level, Level Drive, Open Floor Plan
Building
Lot Description Sidewalk
Architectural Style Ranch
Schools
Elementary Schools Summit
High Schools Oconomowoc
School District Oconomowoc Area
Read Less Info
Want to know what your home might be worth? Contact us for a FREE valuation!

Our team is ready to help you sell your home for the highest possible price ASAP

Copyright 2025 Multiple Listing Service, Inc. - All Rights Reserved
"My job is to find and attract mastery-based agents to the office, protect the culture, and make sure everyone is happy! "
W240N3485 Pewaukee Rd, Pewaukee, WI, 53072, United States






