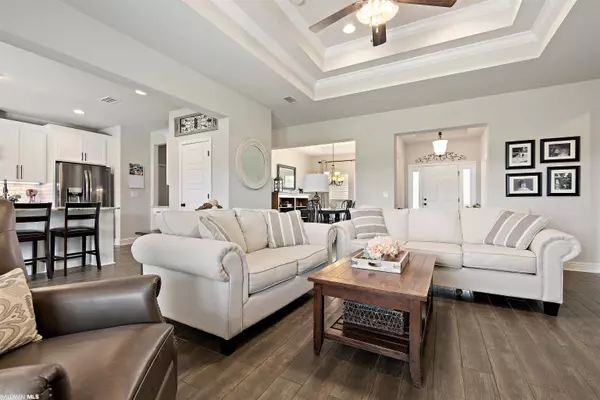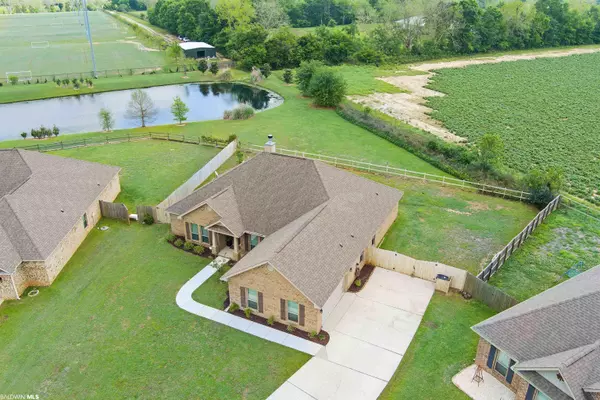$425,000
$425,000
For more information regarding the value of a property, please contact us for a free consultation.
4 Beds
4 Baths
2,499 SqFt
SOLD DATE : 06/16/2023
Key Details
Sold Price $425,000
Property Type Single Family Home
Sub Type Craftsman
Listing Status Sold
Purchase Type For Sale
Square Footage 2,499 sqft
Price per Sqft $170
Subdivision Saddlewood
MLS Listing ID 344259
Sold Date 06/16/23
Style Craftsman
Bedrooms 4
Full Baths 3
Half Baths 1
Construction Status Resale
HOA Fees $20/ann
Year Built 2016
Annual Tax Amount $3,024
Lot Size 0.346 Acres
Lot Dimensions 28 x 32 x 158 x 137 x 161
Property Description
Searching for a 4 bedroom home in a great Fairhope location with a custom updated kitchen? This Saddlewood home is the perfect one! Minutes from downtown Fairhope, this small subdivision is walking distance to both Fairhope High School & Middle school, has a fishing pond, and is adjacent to the city soccer fields. An open floor plan - the entry has a office and formal dining room on either side of the foyer. The great room has tall ceilings, a wood burning fireplace, double tray ceiling, recessed lighting, and ceramic tile flooring that runs throughout the entertainment areas and hallways. The kitchen has a large island with a custom granite, deep stainless under-mount sink, and counter height bar with room for 4 chairs. The white shaker style cabinets were custom made for the space with soft close drawers and custom cabinet spaces designed for spices or cookie sheets on either side of the cooking range - a trash can cabinet, also. The custom vented hood above the range has motion detected controls. The kitchen also has a pot filler, white subway tile, a extra coffee bar counter, and electric cooktop. Already plumbed for gas, a gas range can easily be swapped out. The pantry has floor to ceiling wood shelving. A split floor plan with 3.5 baths, two of the bedrooms share a Jack n Jill bath. The master suite is a large bedroom with carpet and leads to an ensuite bathroom with garden tub, separate shower, and a walk-in closet with a custom organizer and cabinet. A covered patio leads to a backyard that has pond and open field views and is fully fenced. Built in 2016, roof and hvac are original. The home is gold fortified and has the window and door covers. One of the larger and more private lots in Saddlewood - visit this beautiful home today!
Location
State AL
County Baldwin
Area Fairhope 7
Zoning Single Family Residence,Within Corp Limits
Interior
Interior Features Breakfast Bar, Entrance Foyer, Office/Study, Ceiling Fan(s), En-Suite, High Ceilings, Internet, Split Bedroom Plan, Storage
Heating Electric, Central
Cooling Central Electric (Cool), Ceiling Fan(s)
Flooring Carpet, Tile
Fireplaces Number 1
Fireplaces Type Great Room, Wood Burning
Fireplace Yes
Appliance Dishwasher, Disposal, Electric Range, Cooktop, Electric Water Heater
Laundry Inside
Exterior
Exterior Feature Termite Contract
Garage Attached, Double Garage, Side Entrance, Automatic Garage Door
Garage Spaces 2.0
Fence Fenced
Community Features Other
Utilities Available Underground Utilities, Fairhope Utilities, Riviera Utilities, Cable Connected
Waterfront No
Waterfront Description No Waterfront
View Y/N Yes
View Northern View, Southern View
Roof Type Composition,Ridge Vent
Parking Type Attached, Double Garage, Side Entrance, Automatic Garage Door
Garage Yes
Building
Lot Description Less than 1 acre, 1-3 acres, Irregular Lot, Level, Few Trees, Subdivision
Story 1
Foundation Slab
Sewer Grinder Pump, Public Sewer
Water Public
Architectural Style Craftsman
New Construction No
Construction Status Resale
Schools
Elementary Schools Fairhope West Elementary
Middle Schools Fairhope Middle
High Schools Fairhope High
Others
Pets Allowed More Than 2 Pets Allowed
HOA Fee Include Association Management,Maintenance Grounds,Taxes-Common Area
Ownership Whole/Full
Read Less Info
Want to know what your home might be worth? Contact us for a FREE valuation!

Our team is ready to help you sell your home for the highest possible price ASAP
Bought with Joseph Carter Realty Coastal

"My job is to find and attract mastery-based agents to the office, protect the culture, and make sure everyone is happy! "
W240N3485 Pewaukee Rd, Pewaukee, WI, 53072, United States






