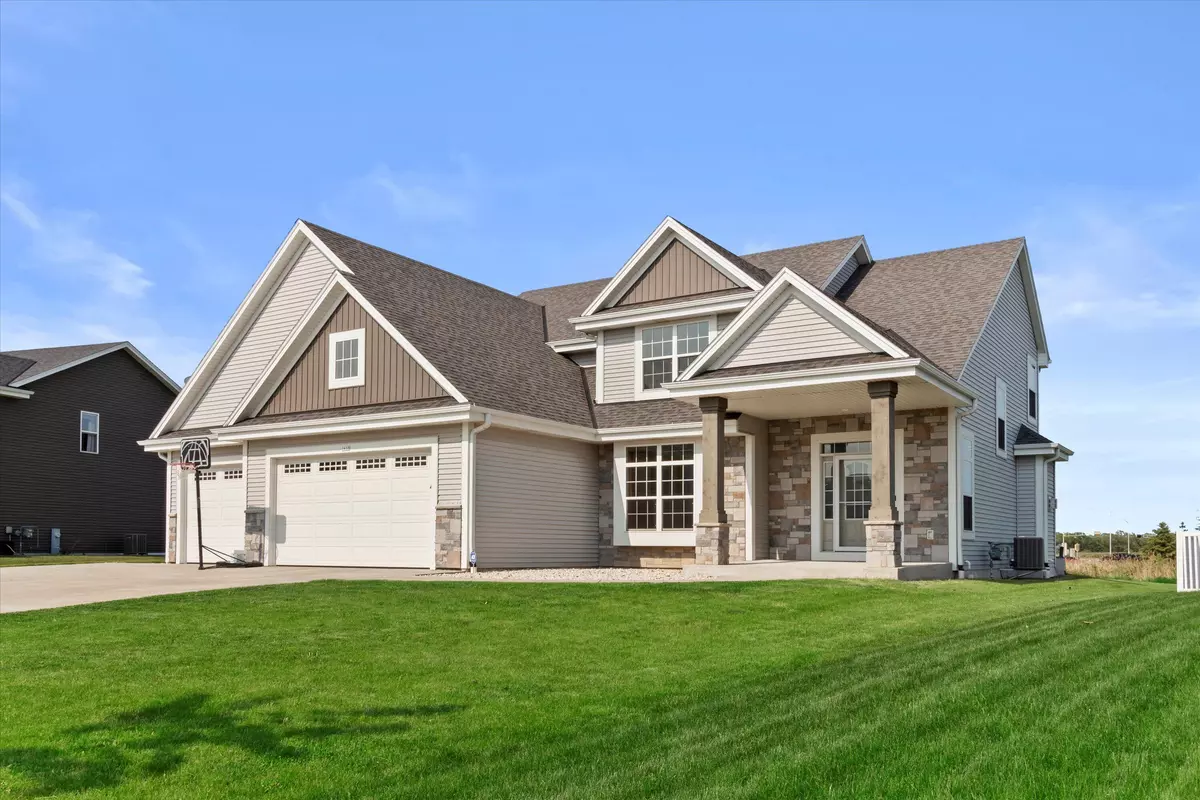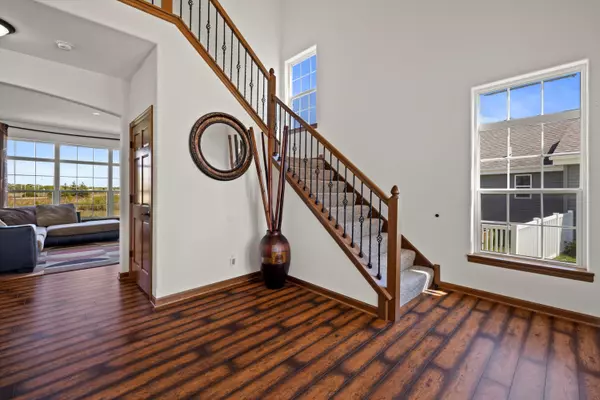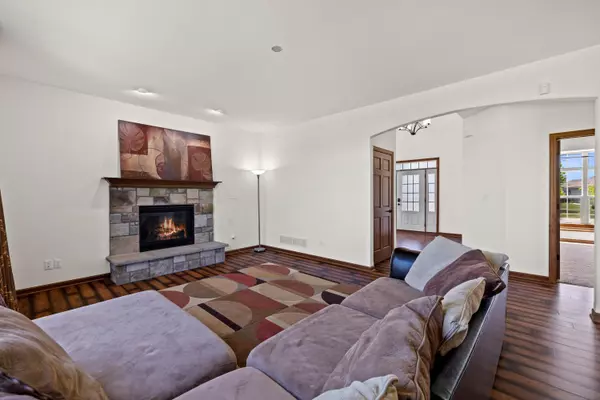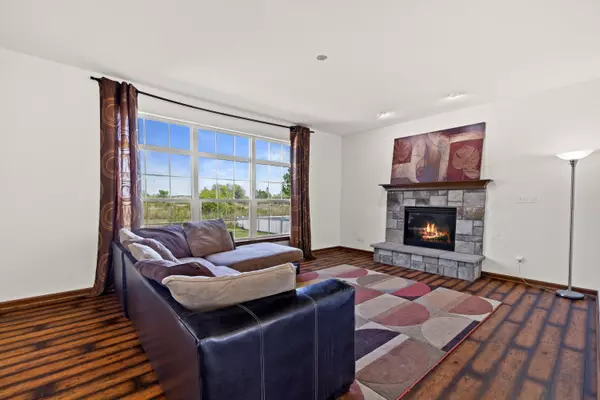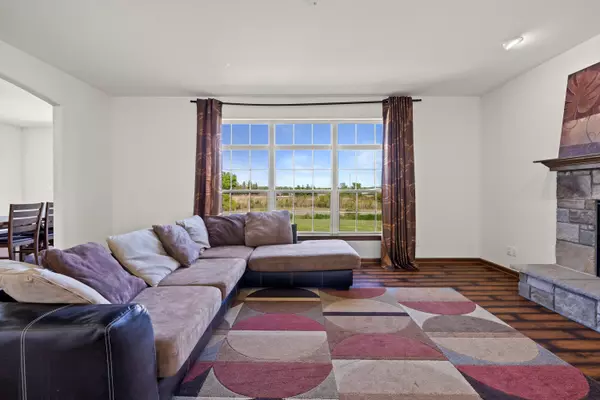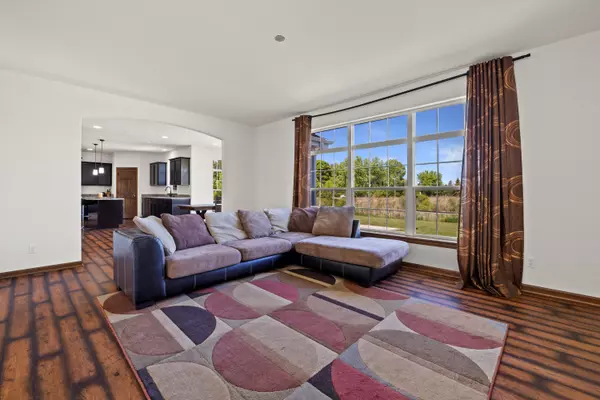Bought with Shorewest Realtors - South Metro
$652,000
$595,000
9.6%For more information regarding the value of a property, please contact us for a free consultation.
4 Beds
2.5 Baths
2,748 SqFt
SOLD DATE : 06/21/2023
Key Details
Sold Price $652,000
Property Type Single Family Home
Listing Status Sold
Purchase Type For Sale
Square Footage 2,748 sqft
Price per Sqft $237
Subdivision Jenna Prairie Estates
MLS Listing ID 1835290
Sold Date 06/21/23
Style 2 Story
Bedrooms 4
Full Baths 2
Half Baths 1
HOA Fees $12/ann
Year Built 2014
Annual Tax Amount $9,556
Tax Year 2022
Lot Size 0.310 Acres
Acres 0.31
Lot Dimensions 151 x 107 x 151 x 73
Property Description
Welcome to this 4BR, 2.5BA contemporary home in Oak Creek with a 4 car garage. Grand 2 story foyer opens to the expansive sun filled living room and kitchen overlooking a picturesque view of pond. Granite countertops, staggered cabinets, island breakfast bar, walk in pantry and stainless steel appliances. 1st floor laundry adjacent to the mud room with built in wall of storage cubbies. Half bath and den or flex room with French doors and walk in closet complete the main floor. Luxurious master bedroom with tray ceiling has his and her walk in closets. Master bath has ceramic tile walk in shower with 2 shower heads & split sinks. Lower level is roughed in for future finishing with an egress window. Close to schools, restaurants, golf course, interstate, and lakefront parks.
Location
State WI
County Milwaukee
Zoning Residential
Rooms
Basement 8+ Ceiling, Full, Full Size Windows, Poured Concrete, Stubbed for Bathroom, Sump Pump
Interior
Interior Features Cable TV Available, Gas Fireplace, High Speed Internet, Pantry, Walk-In Closet(s)
Heating Natural Gas
Cooling Central Air, Forced Air
Flooring No
Appliance Dishwasher, Dryer, Oven, Range, Refrigerator, Washer
Exterior
Exterior Feature Low Maintenance Trim, Stone, Vinyl
Parking Features Electric Door Opener
Garage Spaces 4.0
Accessibility Laundry on Main Level, Open Floor Plan
Building
Architectural Style Colonial, Contemporary, Other
Schools
Elementary Schools Shepard Hills
Middle Schools Oak Creek East
High Schools Oak Creek
School District Oak Creek-Franklin Joint
Read Less Info
Want to know what your home might be worth? Contact us for a FREE valuation!

Our team is ready to help you sell your home for the highest possible price ASAP

Copyright 2024 Multiple Listing Service, Inc. - All Rights Reserved

"My job is to find and attract mastery-based agents to the office, protect the culture, and make sure everyone is happy! "
W240N3485 Pewaukee Rd, Pewaukee, WI, 53072, United States

