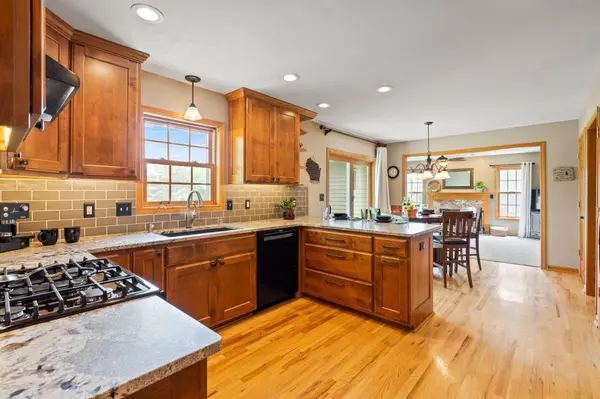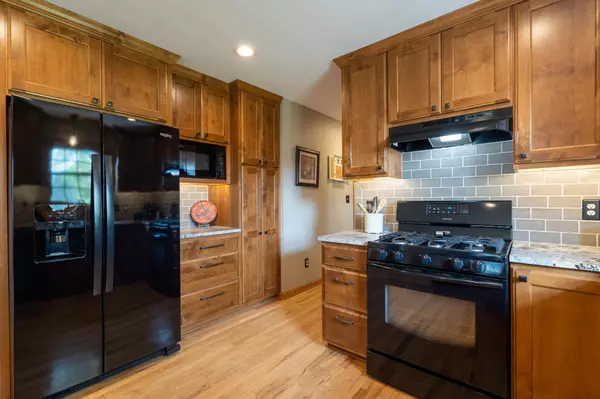Bought with Compass RE WI-Tosa
$500,000
$459,900
8.7%For more information regarding the value of a property, please contact us for a free consultation.
3 Beds
2.5 Baths
2,150 SqFt
SOLD DATE : 06/23/2023
Key Details
Sold Price $500,000
Property Type Single Family Home
Listing Status Sold
Purchase Type For Sale
Square Footage 2,150 sqft
Price per Sqft $232
Subdivision Eagles Ridge West
MLS Listing ID 1835327
Sold Date 06/23/23
Style 2 Story
Bedrooms 3
Full Baths 2
Half Baths 1
HOA Fees $4/ann
Year Built 1994
Annual Tax Amount $4,727
Tax Year 2022
Lot Size 0.350 Acres
Acres 0.35
Lot Dimensions 80 x 213 x 83 x 180 nvbs
Property Description
WOW! Beautifully UPDATED Light Filled, Open Concept 2 Story on a GORGEOUS Parklike Yard! STUNNING 2021 REMODELED Kitchen has Brushed Granite Counters, CUSTOM Amish Built Alder Cabs, & HWFs Opening to the Family Rm w/a NFP & Pocket French Drs Leading to the Living Rm PLUS a Formal Dining Rm. LARGE Master Suite w/UPDATED Bath w/ Granite Vanity, Remodeled 2017 WIS & WIC! Other UPDATES Incl., NEW Patio Dr & Front Dr unit 2021, NEW Furnace 2019, NEW 2nd BA Vanity & Top 2018, 2022 H2O Htr, 2021 Epoxy Garage Flr, NEW FR Carpet 2022, & NEW Storm Dr 2022! Rec Rm offers Extra Living Space too. ENJOY the AMAZING Back Yard from your Patio overlooking a level WIDE Open Extra Deep Yard! *Seller reserves the right to accept an offer at any time.*
Location
State WI
County Waukesha
Zoning RES
Rooms
Basement Full, Partially Finished, Poured Concrete, Sump Pump
Interior
Interior Features Cable TV Available, High Speed Internet, Natural Fireplace, Split Bedrooms, Walk-In Closet(s), Wood or Sim. Wood Floors
Heating Natural Gas
Cooling Central Air, Forced Air
Flooring No
Appliance Dishwasher, Disposal, Dryer, Microwave, Range, Refrigerator, Washer, Water Softener Owned
Exterior
Exterior Feature Wood
Parking Features Electric Door Opener
Garage Spaces 2.5
Accessibility Laundry on Main Level, Open Floor Plan
Building
Architectural Style Colonial
Schools
Elementary Schools Maple Avenue
Middle Schools Templeton
High Schools Hamilton
School District Hamilton
Read Less Info
Want to know what your home might be worth? Contact us for a FREE valuation!

Our team is ready to help you sell your home for the highest possible price ASAP

Copyright 2025 Multiple Listing Service, Inc. - All Rights Reserved
"My job is to find and attract mastery-based agents to the office, protect the culture, and make sure everyone is happy! "
W240N3485 Pewaukee Rd, Pewaukee, WI, 53072, United States






