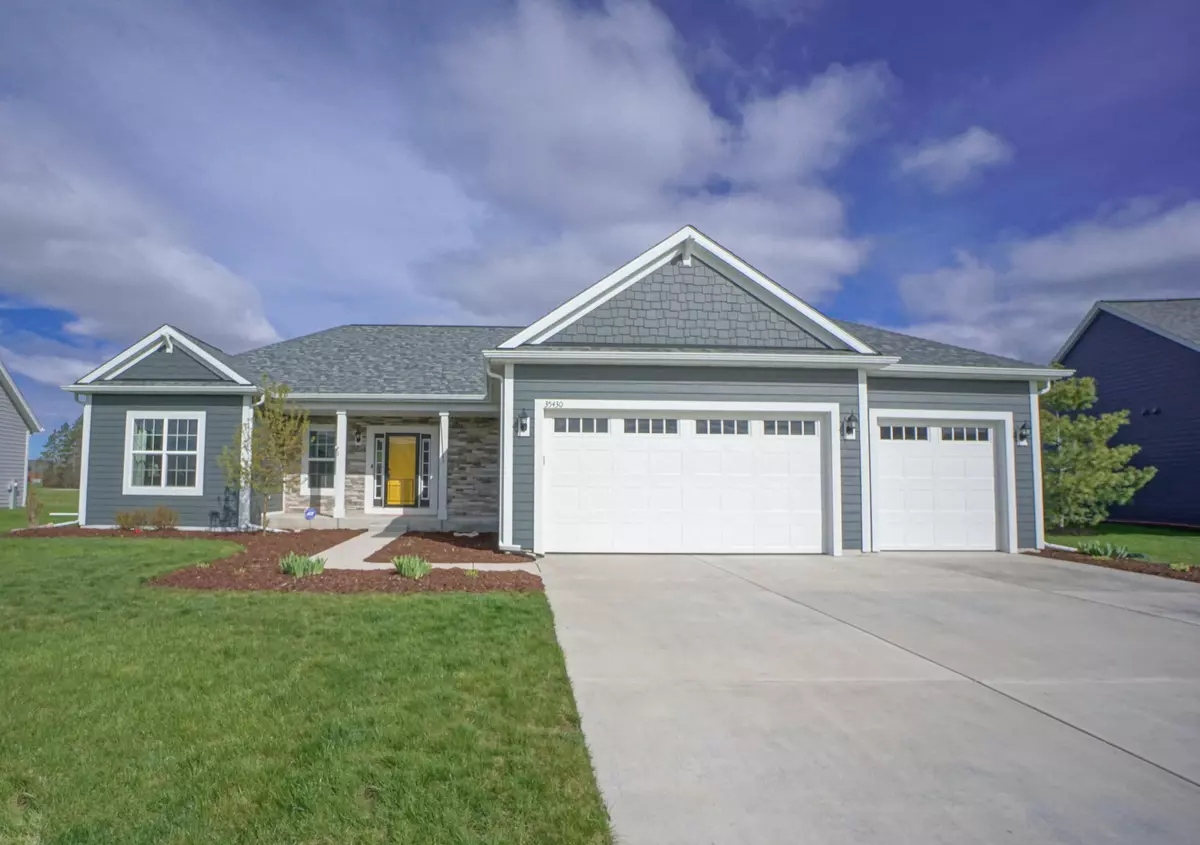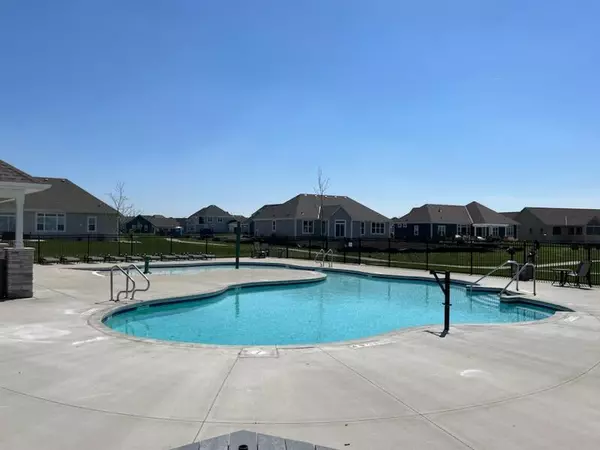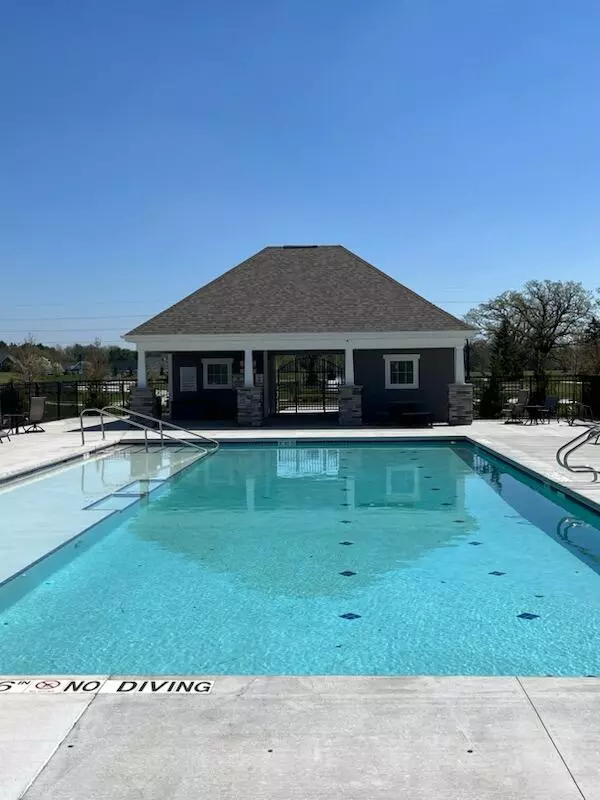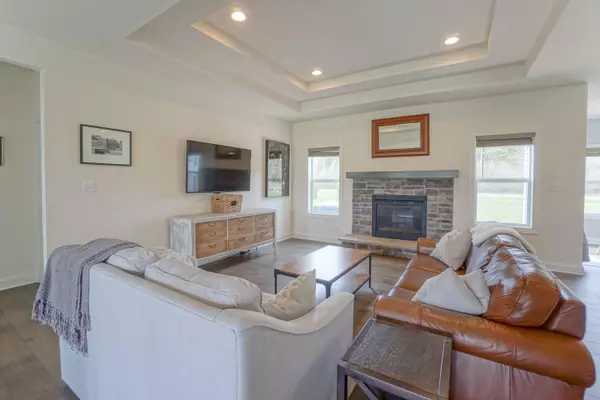Bought with First Weber Inc - Delafield
$573,000
$589,900
2.9%For more information regarding the value of a property, please contact us for a free consultation.
3 Beds
2 Baths
1,955 SqFt
SOLD DATE : 06/30/2023
Key Details
Sold Price $573,000
Property Type Single Family Home
Listing Status Sold
Purchase Type For Sale
Square Footage 1,955 sqft
Price per Sqft $293
Subdivision Lake Country Village
MLS Listing ID 1832402
Sold Date 06/30/23
Style 1 Story
Bedrooms 3
Full Baths 2
HOA Fees $66/ann
Year Built 2018
Annual Tax Amount $5,275
Tax Year 2022
Lot Size 0.270 Acres
Acres 0.27
Property Description
Exceptional split bedroom ranch home in Lake Country Village! This newer home offers lots of curb appeal & a spacious interior w/plenty of upgrades. Open great room w/gas fireplace. Kitchen features breakfast bar, quartz countertops, pantry, SS appliances included, & large adjoining dining area. Master suite includes large walk-in closet, private bath featuring dual sink vanity & oversized tile shower. 2 nice size bedrooms & full bath on opposite end of home. Main floor laundry w/washer & dryer included. Open staircase to huge lower level ready for future living space with egress window & it's stubbed for bath. Attached 3-car garage. Relax on the back patio & enjoy the wooded views. Neighborhood has 2 community pools, paths, sports courts, & park! Close to YMCA and Shopping.
Location
State WI
County Waukesha
Zoning Residential
Rooms
Basement Full, Full Size Windows, Poured Concrete, Stubbed for Bathroom
Interior
Interior Features Cable TV Available, Gas Fireplace, Kitchen Island, Pantry, Split Bedrooms, Walk-In Closet(s), Wood or Sim. Wood Floors
Heating Natural Gas
Cooling Central Air, Forced Air
Flooring No
Appliance Dishwasher, Dryer, Microwave, Oven, Range, Refrigerator, Washer, Water Softener Owned
Exterior
Exterior Feature Fiber Cement, Low Maintenance Trim, Other, Stone
Parking Features Electric Door Opener
Garage Spaces 3.0
Accessibility Bedroom on Main Level, Full Bath on Main Level, Laundry on Main Level, Open Floor Plan
Building
Architectural Style Ranch
Schools
Elementary Schools Summit
Middle Schools Silver Lake
High Schools Oconomowoc
School District Oconomowoc Area
Read Less Info
Want to know what your home might be worth? Contact us for a FREE valuation!

Our team is ready to help you sell your home for the highest possible price ASAP

Copyright 2025 Multiple Listing Service, Inc. - All Rights Reserved
"My job is to find and attract mastery-based agents to the office, protect the culture, and make sure everyone is happy! "
W240N3485 Pewaukee Rd, Pewaukee, WI, 53072, United States






