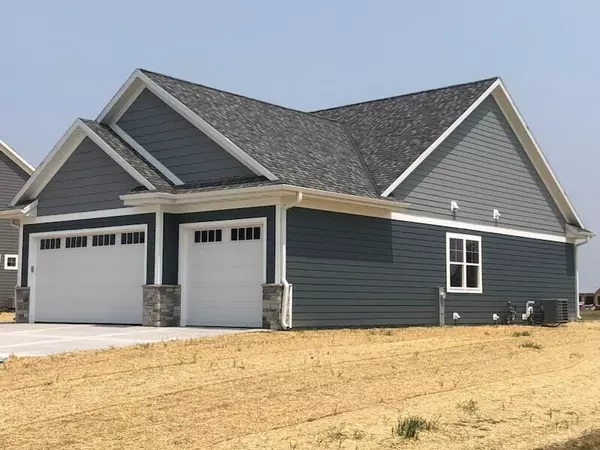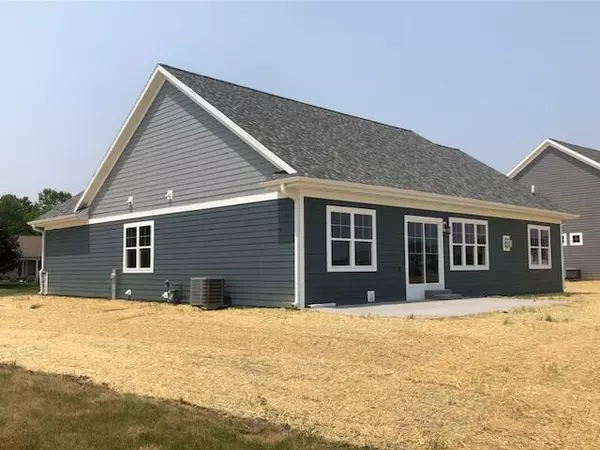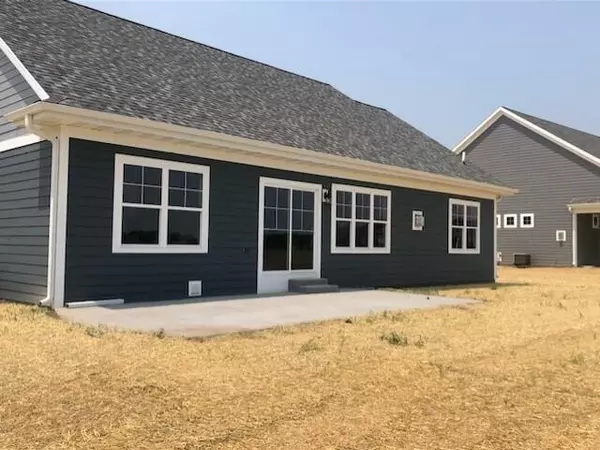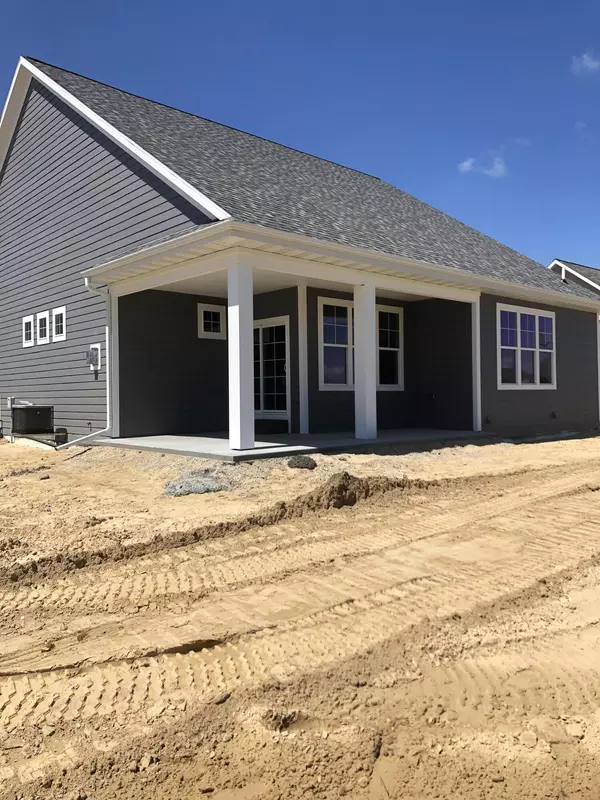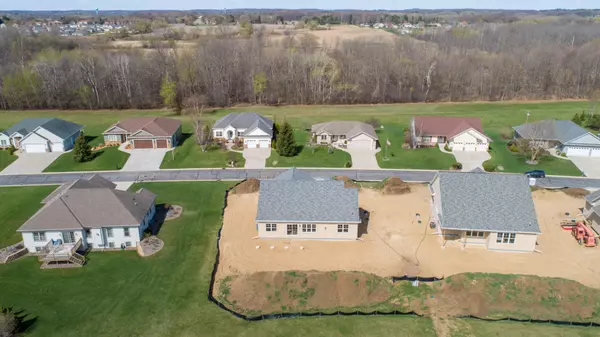Bought with Leitner Properties
$470,000
$479,900
2.1%For more information regarding the value of a property, please contact us for a free consultation.
2 Beds
2 Baths
1,583 SqFt
SOLD DATE : 06/30/2023
Key Details
Sold Price $470,000
Property Type Condo
Listing Status Sold
Purchase Type For Sale
Square Footage 1,583 sqft
Price per Sqft $296
MLS Listing ID 1836364
Sold Date 06/30/23
Style Ranch
Bedrooms 2
Full Baths 2
Condo Fees $200
Year Built 2023
Annual Tax Amount $373
Tax Year 2022
Property Description
NEW Construction! Exquisite craftsman's quality. 2 BR 2 BA single family ranch condo with full basement. No more yard work or snow plowing to worry about! Contemporary open-concept kitchen with stainless appliance package and snack bar. Magnificent cathedral vaulted ceiling in great room. Coffered and tray ceiling treatments throughout. Patio doors lead to a magnificent walk-out covered porch. Granite counters. Mudroom, full pantry and first floor laundry. Master suite with extremely generous WIC and private bath with walk-in custom-tiled shower. Full second bath w/ tub. Spacious attached 3 car garage. Roomy, unfinished basement stubbed for a third bathroom. Enjoy the rare amenities of 4 ponds, common wildlife area (over 45 wooded acres), and walking trails. Make it yours today!
Location
State WI
County Washington
Zoning residential
Rooms
Basement Full
Interior
Heating Natural Gas
Cooling Central Air, Forced Air
Flooring No
Appliance Dishwasher, Disposal, Microwave, Oven, Range, Refrigerator
Exterior
Exterior Feature Aluminum/Steel, Fiber Cement, Low Maintenance Trim, Stone
Parking Features Private Garage
Garage Spaces 3.0
Amenities Available Common Green Space
Accessibility Bedroom on Main Level, Full Bath on Main Level, Laundry on Main Level, Open Floor Plan
Building
Unit Features Gas Fireplace,High Speed Internet,In-Unit Laundry,Kitchen Island,Patio/Porch,Private Entry,Vaulted Ceiling(s),Walk-In Closet(s)
Entry Level 1 Story
Schools
Middle Schools Badger
School District West Bend
Others
Pets Allowed Y
Pets Allowed 2 Dogs OK, Cat(s) OK
Read Less Info
Want to know what your home might be worth? Contact us for a FREE valuation!

Our team is ready to help you sell your home for the highest possible price ASAP

Copyright 2025 Multiple Listing Service, Inc. - All Rights Reserved
"My job is to find and attract mastery-based agents to the office, protect the culture, and make sure everyone is happy! "
W240N3485 Pewaukee Rd, Pewaukee, WI, 53072, United States


