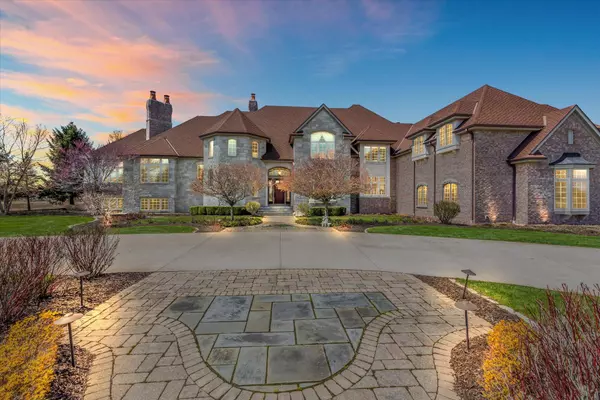Bought with Shorewest Realtors, Inc.
$3,210,000
$3,199,000
0.3%For more information regarding the value of a property, please contact us for a free consultation.
6 Beds
7 Baths
10,118 SqFt
SOLD DATE : 07/05/2023
Key Details
Sold Price $3,210,000
Property Type Single Family Home
Listing Status Sold
Purchase Type For Sale
Square Footage 10,118 sqft
Price per Sqft $317
Subdivision Highg Subdivision
MLS Listing ID 1833505
Sold Date 07/05/23
Style Multi-Level
Bedrooms 6
Full Baths 6
Half Baths 2
HOA Fees $83/ann
Year Built 2007
Annual Tax Amount $24,246
Tax Year 2022
Lot Size 5.000 Acres
Acres 5.0
Property Description
The combination of luxury and entertainment is now being offered for the very first time. This is a spectacular 5 acre estate, with it's own stocked pond, in-ground salt water pool with a built in hot tub and exceptional landscaping. This gracious 5 bedroom, plus a guest living quarters suite, has more stunning details that can be described, from the Cumaru floors, alder wood cabinetry, walnut library and ArcusStone plaster, the list goes on. Whether you plan an elegant dinner in the dining room or pull bottles from the wine cellar behind the bar, the entertaining options are endless. When night comes, your primary suite has the floor to itself. Along with the game room, workout center and theater room, there is a second garage that features a sport court along with an equipped sho
Location
State WI
County Ozaukee
Zoning Residential
Body of Water Pond
Rooms
Basement 8+ Ceiling, Finished, Full, Full Size Windows, Shower, Walk Out/Outer Door
Interior
Interior Features 2 or more Fireplaces, Cable TV Available, Gas Fireplace, High Speed Internet, Hot Tub, Intercom/Music, Kitchen Island, Pantry, Split Bedrooms, Vaulted Ceiling(s), Walk-thru Bedroom, Wet Bar, Wood or Sim. Wood Floors
Heating Natural Gas
Cooling Forced Air, Radiant
Flooring No
Appliance Dishwasher, Dryer, Freezer, Microwave, Other, Oven, Range, Refrigerator, Washer, Water Softener Owned
Exterior
Exterior Feature Brick, Stone
Parking Features Electric Door Opener, Heated
Garage Spaces 5.0
Waterfront Description Pond
Accessibility Laundry on Main Level, Open Floor Plan
Building
Lot Description Cul-De-Sac, Rural, View of Water, Wooded
Water Pond
Architectural Style Contemporary, Tudor/Provincial
Schools
High Schools Homestead
School District Mequon-Thiensville
Read Less Info
Want to know what your home might be worth? Contact us for a FREE valuation!
Our team is ready to help you sell your home for the highest possible price ASAP

Copyright 2025 Multiple Listing Service, Inc. - All Rights Reserved
"My job is to find and attract mastery-based agents to the office, protect the culture, and make sure everyone is happy! "
W240N3485 Pewaukee Rd, Pewaukee, WI, 53072, United States






