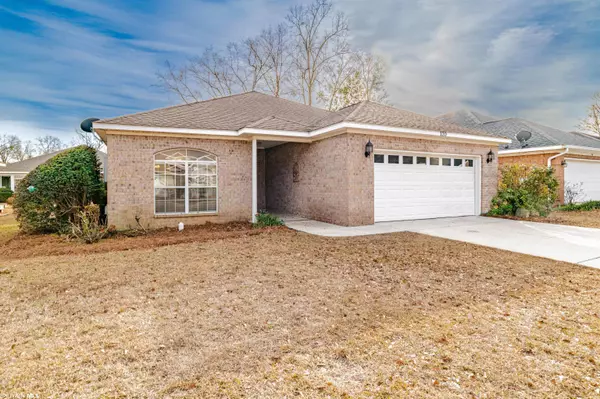$265,000
$275,000
3.6%For more information regarding the value of a property, please contact us for a free consultation.
3 Beds
2 Baths
1,690 SqFt
SOLD DATE : 07/24/2023
Key Details
Sold Price $265,000
Property Type Single Family Home
Sub Type Cottage
Listing Status Sold
Purchase Type For Sale
Square Footage 1,690 sqft
Price per Sqft $156
Subdivision Live Oak Village
MLS Listing ID 340951
Sold Date 07/24/23
Style Cottage
Bedrooms 3
Full Baths 2
Construction Status Resale
HOA Fees $225/mo
Year Built 2006
Annual Tax Amount $434
Lot Size 6,534 Sqft
Lot Dimensions 60 x 105
Property Description
Enjoy low maintenance living in the 55+ community of Live Oak Village in Foley! This home is located in the Charleston section of Live Oak. All of Live Oak Village is gated and the neighborhoods are lovely. This home has hard wood floors and tile, no carpet. There is both a breakfast space in the kitchen as well as a separate dining area. Primary bedroom has a large bath with a large walk in shower and walk in closet. The back porch is tiled and screened so you can enjoy sitting outdoors year round. The amenities of Live Oak Village community include lawn maintenance, a large and attractive pool, clubhouse, game/card room and a gym. This home is part of an estate and is being sold as is by family. Listing agent is related to the seller.
Location
State AL
County Baldwin
Area Foley 2
Zoning Single Family Residence
Interior
Interior Features Eat-in Kitchen, Entrance Foyer, Ceiling Fan(s), Split Bedroom Plan
Heating Electric
Cooling Ceiling Fan(s)
Flooring Tile, Wood
Fireplaces Type None
Fireplace Yes
Appliance Dishwasher, Disposal, Microwave, Electric Range
Laundry Inside
Exterior
Garage Attached, Double Garage, Automatic Garage Door
Pool Community, Association
Community Features BBQ Area, Clubhouse, Common Lobby, Fitness Center, Game Room, Gazebo, Pool - Indoor, Tennis Court(s), Gated, 55 Plus Community, Other
Utilities Available Riviera Utilities
Waterfront No
Waterfront Description No Waterfront
View Y/N No
View None/Not Applicable
Roof Type Composition
Parking Type Attached, Double Garage, Automatic Garage Door
Garage Yes
Building
Lot Description Less than 1 acre, Level, Subdivision
Story 1
Foundation Slab
Architectural Style Cottage
New Construction No
Construction Status Resale
Schools
Elementary Schools Foley Elementary
Middle Schools Foley Middle
High Schools Foley High
Others
HOA Fee Include Association Management,Common Area Insurance,Maintenance Grounds,Other-See Remarks,Recreational Facilities,Clubhouse,Pool
Senior Community Yes
Ownership Whole/Full
Read Less Info
Want to know what your home might be worth? Contact us for a FREE valuation!

Our team is ready to help you sell your home for the highest possible price ASAP
Bought with Maximus Real Estate Inc

"My job is to find and attract mastery-based agents to the office, protect the culture, and make sure everyone is happy! "
W240N3485 Pewaukee Rd, Pewaukee, WI, 53072, United States






