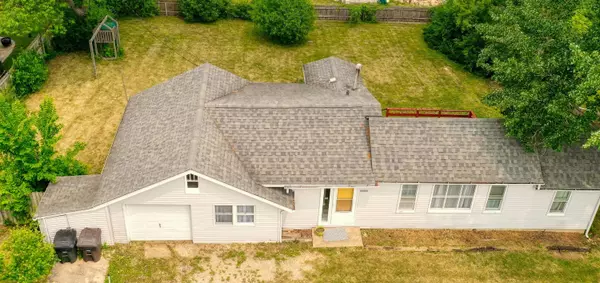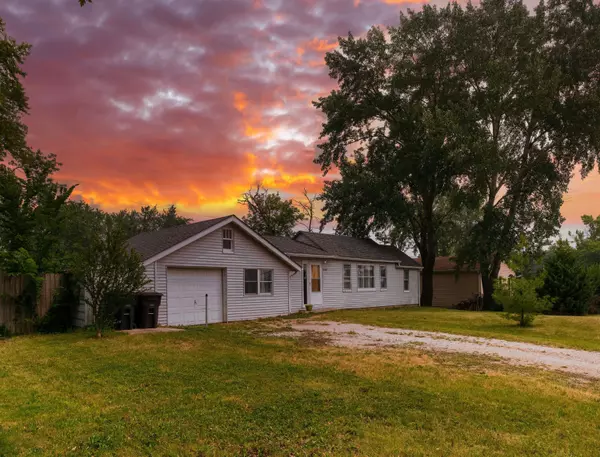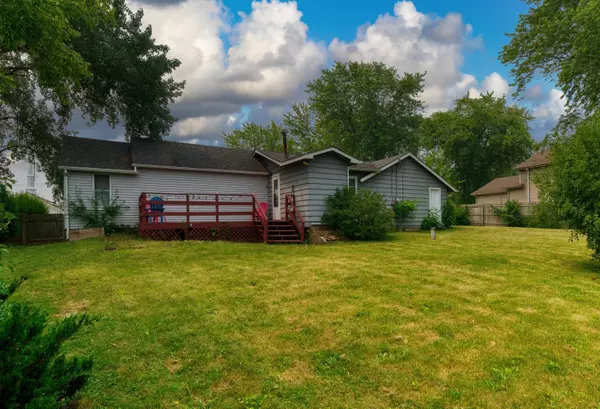Bought with BHGRE Star Homes
$205,000
$198,500
3.3%For more information regarding the value of a property, please contact us for a free consultation.
2 Beds
1 Bath
885 SqFt
SOLD DATE : 07/25/2023
Key Details
Sold Price $205,000
Property Type Single Family Home
Listing Status Sold
Purchase Type For Sale
Square Footage 885 sqft
Price per Sqft $231
Subdivision Paddock Lake Highlands
MLS Listing ID 1840290
Sold Date 07/25/23
Style 1 Story
Bedrooms 2
Full Baths 1
Year Built 1970
Annual Tax Amount $2,140
Tax Year 2022
Lot Size 10,890 Sqft
Acres 0.25
Property Description
LAKE LIVING WITHOUT THE EXPENSE! Welcome home to this fully renovated RANCH in Paddock Lake Highlands! PRIME LOCATION less than 1/2 block from Paddock Lake public access! RARE find with an attached garage AND a basement! Sprawling backyard is fully fenced and offers a HUGE deck perfect for entertaining! Inside is filled with natural light and modern updates! BRAND NEW FLOORING, FIXTURES & LIGHTING THROUGHOUT! Remodeled kitchen showcases a surplus of cabinets, tile backsplash, and granite countertops! Full bath is completely redone including tiled shower, new vanity, and tile floor! Split ranch with 2 nice sized bedrooms and HUGE living room w/ recessed lightning! Walking distance to everything this lake town has to offer! Move right in! THIS IS IT!
Location
State WI
County Kenosha
Zoning RES
Rooms
Basement Partial, Poured Concrete
Interior
Interior Features Cable TV Available, High Speed Internet, Wood or Sim. Wood Floors
Heating Natural Gas
Cooling Forced Air
Flooring No
Appliance Dishwasher, Dryer, Washer
Exterior
Exterior Feature Aluminum/Steel, Vinyl
Garage Spaces 1.5
Accessibility Bedroom on Main Level, Full Bath on Main Level, Open Floor Plan
Building
Lot Description Fenced Yard
Architectural Style Ranch
Schools
Elementary Schools Salem
High Schools Central
School District Salem
Read Less Info
Want to know what your home might be worth? Contact us for a FREE valuation!

Our team is ready to help you sell your home for the highest possible price ASAP

Copyright 2025 Multiple Listing Service, Inc. - All Rights Reserved
"My job is to find and attract mastery-based agents to the office, protect the culture, and make sure everyone is happy! "
W240N3485 Pewaukee Rd, Pewaukee, WI, 53072, United States






