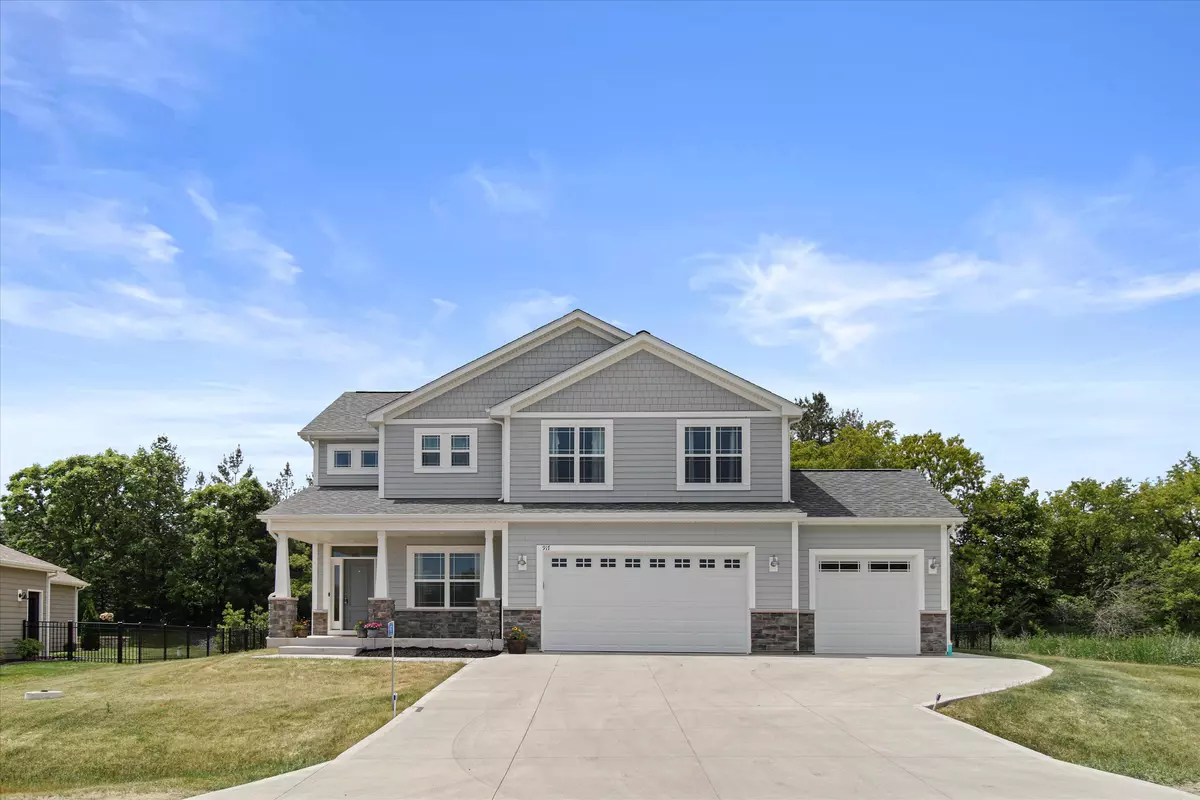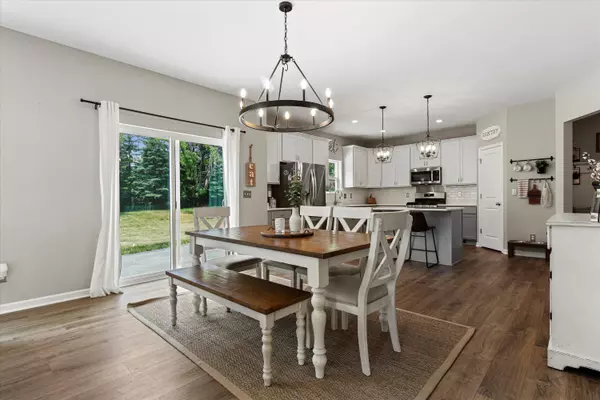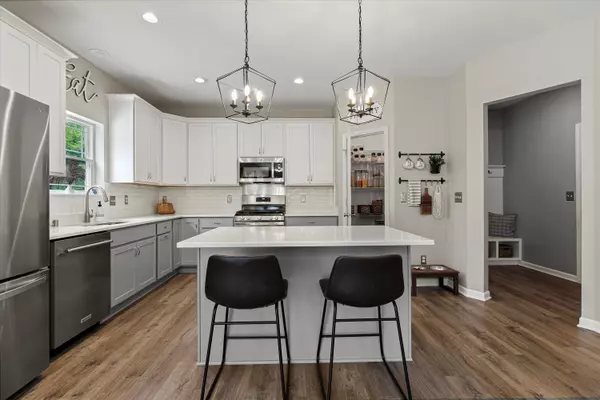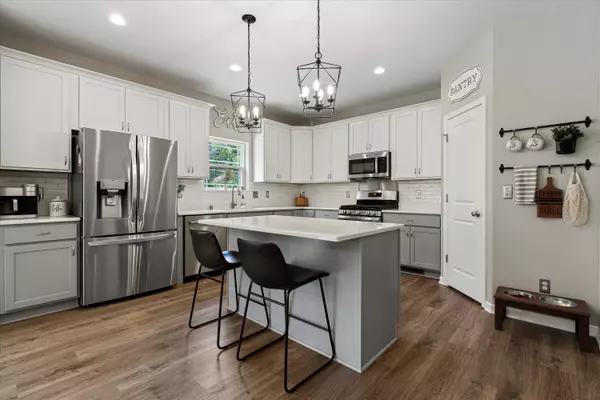Bought with Shorewest Realtors, Inc.
$526,000
$515,000
2.1%For more information regarding the value of a property, please contact us for a free consultation.
4 Beds
2.5 Baths
2,415 SqFt
SOLD DATE : 07/26/2023
Key Details
Sold Price $526,000
Property Type Single Family Home
Listing Status Sold
Purchase Type For Sale
Square Footage 2,415 sqft
Price per Sqft $217
Subdivision Fairway Woods
MLS Listing ID 1836500
Sold Date 07/26/23
Style 2 Story
Bedrooms 4
Full Baths 2
Half Baths 1
Year Built 2021
Annual Tax Amount $8,360
Tax Year 2022
Lot Size 0.320 Acres
Acres 0.32
Property Description
Stunning, 2-story home built in 2021, situated on a spacious, fenced 1/3 acre. This modern home boasts numerous upgrades & luxurious features. Step out onto new stamped concrete patio, with a built-in firepit, perfect for entertaining. Inside, you'll find updated light fixtures illuminating the open-concept kitchen, dining, & living area. The kitchen showcases a stylish new backsplash, pantry, & central island. The upper level offers the convenience of an upper-level laundry room with a sink & folding area. The master suite presents a spa-like retreat with a soaking tub, a generous walk-in shower, & a large walk-in closet. Additionally, the full basement is awaiting your personal touch including egress window. This home is a true gem, combining modern comforts & thoughtful design.
Location
State WI
County Kenosha
Zoning Residential
Rooms
Basement Full, Poured Concrete, Stubbed for Bathroom, Sump Pump
Interior
Interior Features Cable TV Available, Gas Fireplace, High Speed Internet, Kitchen Island, Pantry, Walk-In Closet(s), Wood or Sim. Wood Floors
Heating Natural Gas
Cooling Central Air, Forced Air
Flooring No
Appliance Dishwasher, Disposal, Dryer, Microwave, Other, Range, Refrigerator, Washer
Exterior
Exterior Feature Fiber Cement, Stone
Parking Features Electric Door Opener
Garage Spaces 3.0
Accessibility Level Drive, Open Floor Plan, Stall Shower
Building
Lot Description Fenced Yard, Rural
Architectural Style Contemporary
Schools
Elementary Schools Randall Consolidated School
High Schools Wilmot
School District Randall J1
Read Less Info
Want to know what your home might be worth? Contact us for a FREE valuation!
Our team is ready to help you sell your home for the highest possible price ASAP

Copyright 2025 Multiple Listing Service, Inc. - All Rights Reserved
"My job is to find and attract mastery-based agents to the office, protect the culture, and make sure everyone is happy! "
W240N3485 Pewaukee Rd, Pewaukee, WI, 53072, United States






