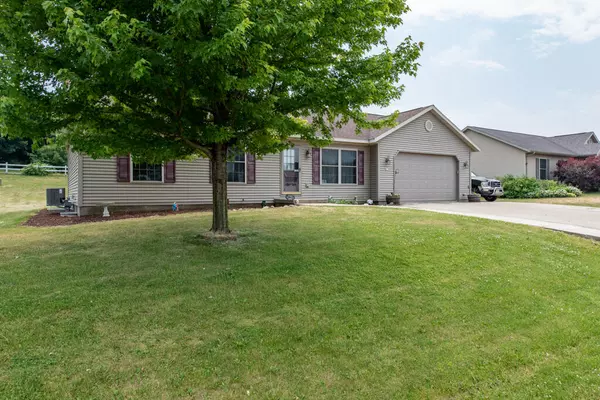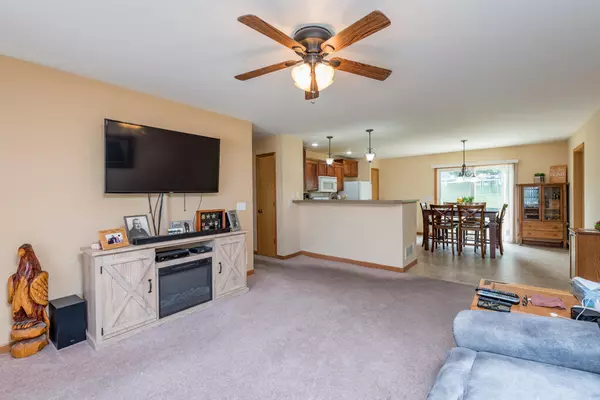Bought with RE/MAX Showcase - Gurnee
$355,000
$325,000
9.2%For more information regarding the value of a property, please contact us for a free consultation.
3 Beds
2 Baths
1,348 SqFt
SOLD DATE : 07/27/2023
Key Details
Sold Price $355,000
Property Type Single Family Home
Listing Status Sold
Purchase Type For Sale
Square Footage 1,348 sqft
Price per Sqft $263
Subdivision Arrowhead South
MLS Listing ID 1837316
Sold Date 07/27/23
Style 1 Story
Bedrooms 3
Full Baths 2
Year Built 2007
Annual Tax Amount $4,406
Tax Year 2022
Lot Size 0.260 Acres
Acres 0.26
Lot Dimensions 92x124
Property Description
This Arrowhead South ranch home is looking for it's new owner. The main living space is open and inviting as you enter. The spacious living room flows seamlessly into the eat-in kitchen. Kitchen boast large table space, breakfast bar, pantry closet, & sliders over looking the back yard. The primary bedroom features walk-in closet & private bath with walk-in shower w/seat. Both additional bedrooms are good sized & share a common hall bath. Main floor mud/laundry room is super convenient. Large full basement could easily be finished for extra sqft. The 2.5 car attached garage is closer to a 3 car with the bonus space. Additional parking pad on the side is also a big plus. Relax on the back yard patio w/ Southern exposure. Just blocks from the park & so close to downtown. What's not to love?
Location
State WI
County Kenosha
Zoning RES
Rooms
Basement Full, Stubbed for Bathroom
Interior
Interior Features Cable TV Available, High Speed Internet, Pantry, Walk-In Closet(s)
Heating Natural Gas
Cooling Central Air, Forced Air
Flooring No
Appliance Cooktop, Dishwasher, Dryer, Microwave, Oven, Range, Refrigerator, Washer
Exterior
Exterior Feature Vinyl
Parking Features Electric Door Opener
Garage Spaces 2.5
Accessibility Bedroom on Main Level, Full Bath on Main Level, Grab Bars in Bath, Laundry on Main Level, Open Floor Plan, Stall Shower
Building
Architectural Style Ranch
Schools
Elementary Schools Lakewood
High Schools Wilmot
School District Twin Lakes #4
Read Less Info
Want to know what your home might be worth? Contact us for a FREE valuation!
Our team is ready to help you sell your home for the highest possible price ASAP

Copyright 2025 Multiple Listing Service, Inc. - All Rights Reserved
"My job is to find and attract mastery-based agents to the office, protect the culture, and make sure everyone is happy! "
W240N3485 Pewaukee Rd, Pewaukee, WI, 53072, United States






