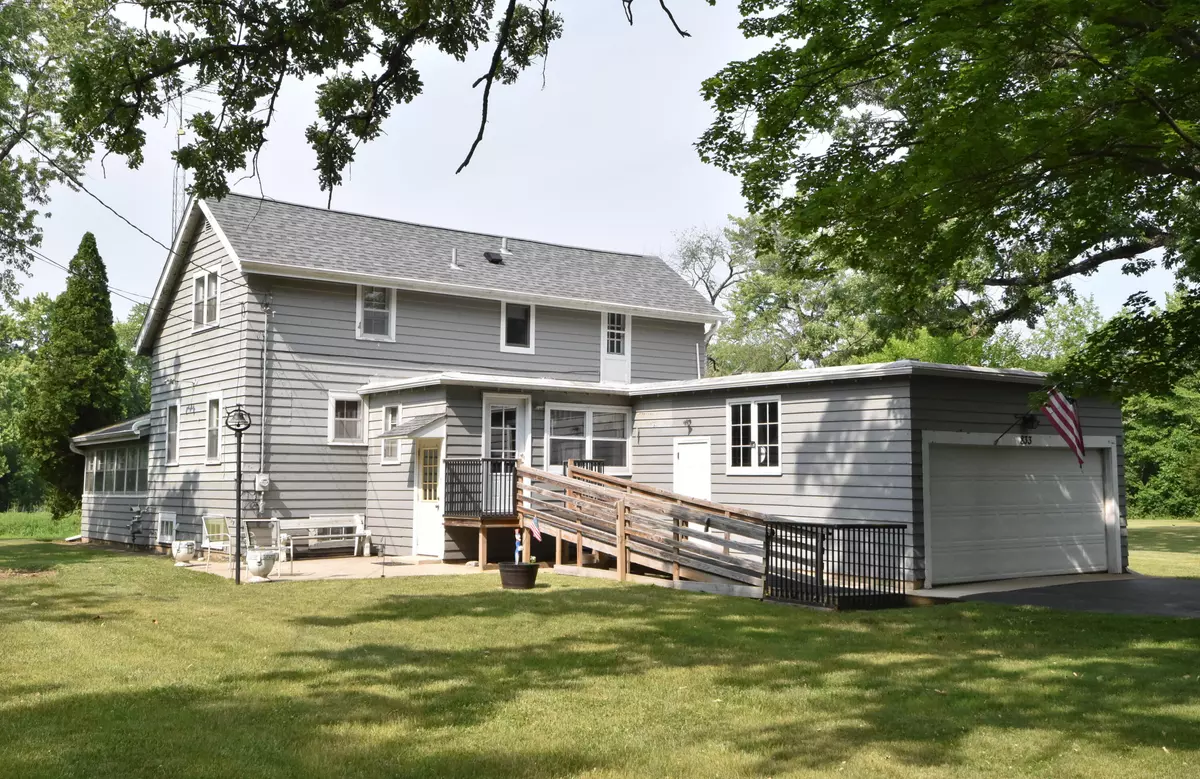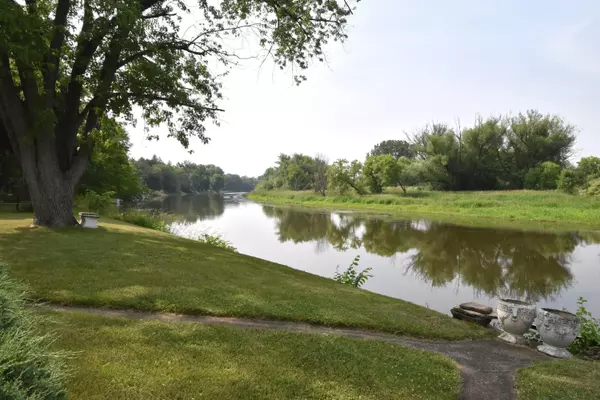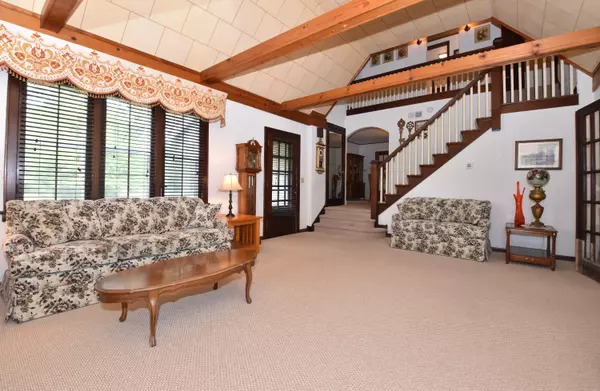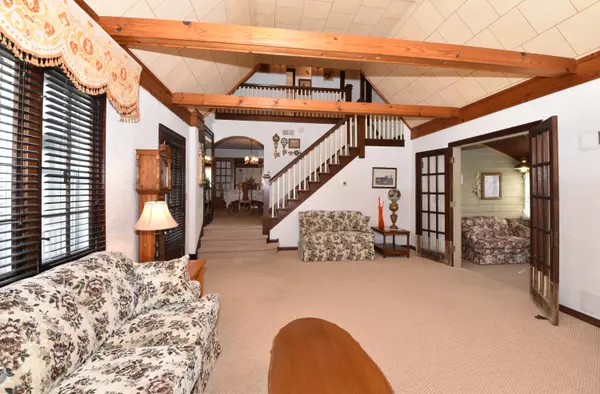Bought with Coldwell Banker Realty -Racine/Kenosha Office
$195,000
$195,000
For more information regarding the value of a property, please contact us for a free consultation.
3 Beds
1.5 Baths
1,867 SqFt
SOLD DATE : 07/28/2023
Key Details
Sold Price $195,000
Property Type Single Family Home
Listing Status Sold
Purchase Type For Sale
Square Footage 1,867 sqft
Price per Sqft $104
MLS Listing ID 1839252
Sold Date 07/28/23
Style 2 Story
Bedrooms 3
Full Baths 1
Half Baths 1
Year Built 1930
Annual Tax Amount $2,888
Tax Year 2022
Lot Size 0.310 Acres
Acres 0.31
Property Description
Your dream house on Fox River awaits you. Owner may place a pier on the River. 1st floor has a bedroom with 1/2 bath. Large dining room with a den off. Galley kitchen. You will be absolutely awed by the living room. Cathederal ceiling elegant natural fireplace with stone chimney. Nice bright sitting room off the living room provides a nice spot to sit and look at the lake. Up the nice wide stairs is the 2nd bedroom with tons of storage space. Main bathroom with tub over shower. Master bedroom is a good size. Walk out on the garage roof could be added. Basement has nice storage and can be entered and exited though the garage. The property being sold includes 2 parcels. Set your appointment to see. Work needs to be done price appropiately.
Location
State WI
County Kenosha
Zoning Residential
Body of Water Fox River
Rooms
Basement Partial, Sump Pump
Interior
Interior Features Natural Fireplace, Vaulted Ceiling(s)
Heating Natural Gas
Cooling Central Air, Forced Air
Flooring Yes
Appliance Dryer, Range, Refrigerator, Washer
Exterior
Exterior Feature Vinyl
Parking Features Access to Basement, Electric Door Opener
Garage Spaces 1.5
Waterfront Description River
Accessibility Ramped or Level Entrance
Building
Lot Description View of Water, Wetlands
Water River
Architectural Style Other
Schools
Elementary Schools Riverview
Middle Schools Riverview
High Schools Wilmot
School District Silver Lake J1
Read Less Info
Want to know what your home might be worth? Contact us for a FREE valuation!
Our team is ready to help you sell your home for the highest possible price ASAP

Copyright 2025 Multiple Listing Service, Inc. - All Rights Reserved
"My job is to find and attract mastery-based agents to the office, protect the culture, and make sure everyone is happy! "
W240N3485 Pewaukee Rd, Pewaukee, WI, 53072, United States






