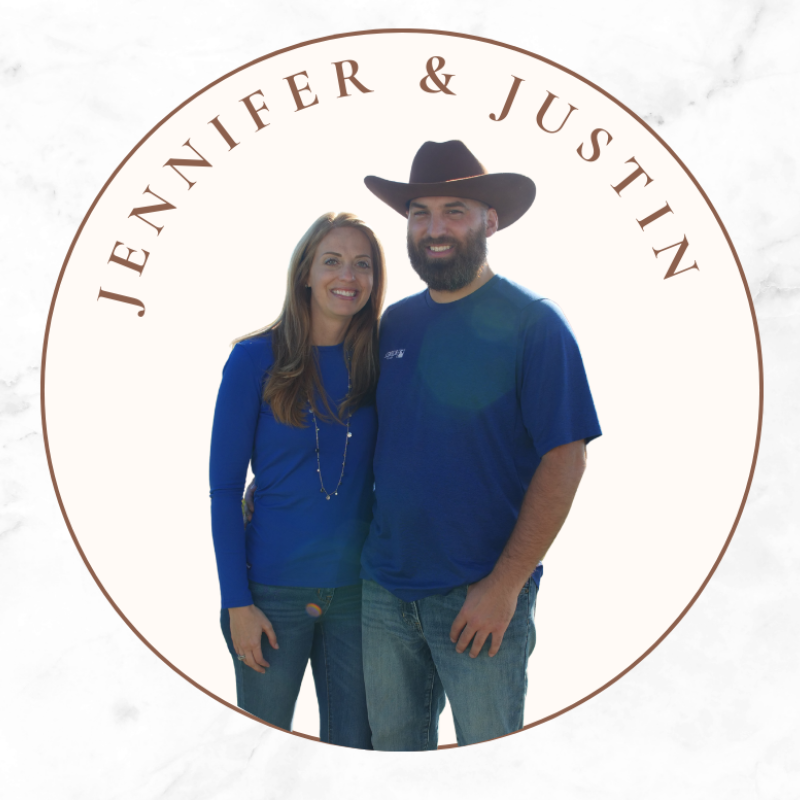$859,000
$858,000
0.1%For more information regarding the value of a property, please contact us for a free consultation.
3 Beds
4 Baths
2,030 SqFt
SOLD DATE : 07/31/2023
Key Details
Sold Price $859,000
Property Type Single Family Home
Sub Type Cottage
Listing Status Sold
Purchase Type For Sale
Square Footage 2,030 sqft
Price per Sqft $423
Subdivision The Beach Club Cottages
MLS Listing ID 337860
Sold Date 07/31/23
Style Cottage
Bedrooms 3
Full Baths 3
Half Baths 1
Construction Status Resale
HOA Fees $638/ann
Year Built 2006
Annual Tax Amount $2,441
Lot Size 6,969 Sqft
Lot Dimensions 65.5 x 116.1
Property Sub-Type Cottage
Property Description
A delightful cottage in The Beach Club! You will fall in love with this immaculately maintained and extremely well built charming Caribbean style cottage which lives surprisingly large. There's so much to love about this villa: 10' ceilings, 8' solid doors, natural travertine and porcelain flooring, all new water lines and new water heater, new HVAC, double fireplace, upscale furnishings, trey ceilings, archway entrances, a unique floor plan that freely flows, spacious rooms with private porches surrounded by tropical landscaped grounds, private heated/lighted pool and spa aside a freshwater lake, ample storage for all your toys, lots of personality. Interior and exterior completely repainted in last two years. This is a home that makes you happy the moment you step inside. GREAT RENTAL HISTORY! And a wonderful place for owners to enjoy.
Location
State AL
County Baldwin
Area Fort Morgan
Interior
Interior Features Breakfast Bar, Ceiling Fan(s), En-Suite, High Ceilings, Split Bedroom Plan, Storage
Heating Electric, Central
Cooling Central Electric (Cool), Ceiling Fan(s)
Flooring Natural Stone, Tile
Fireplaces Number 1
Fireplaces Type Den, Living Room
Fireplace Yes
Appliance Dishwasher, Electric Range, Refrigerator
Exterior
Exterior Feature Irrigation Sprinkler, Storage, Termite Contract
Parking Features Double Carport
Fence Partial
Pool Community, In Ground
Community Features BBQ Area, Clubhouse, Fitness Center, Game Room, Gazebo, Pool - Indoor, Pool - Kiddie, Landscaping, Meeting Room, On-Site Management, Pool - Outdoor, Steam/Sauna, Tennis Court(s), Gated
Utilities Available Underground Utilities
Waterfront Description Beach Accs (<=1/4 Mi),Deeded Access,Gulf Accs (<=1/4 Mi),Lake Front
View Y/N Yes
View Direct Lake Front, Pool Area View
Roof Type Metal
Garage Yes
Building
Lot Description Less than 1 acre, Waterfront
Story 1
Foundation Slab
Water Public
Architectural Style Cottage
New Construction No
Construction Status Resale
Schools
Elementary Schools Foley Elementary
High Schools Foley High
Others
Pets Allowed Owners Only, More Than 2 Pets Allowed
HOA Fee Include Association Management,Common Area Insurance,Maintenance Grounds,Reserve Funds,Security,Taxes-Common Area,Trash
Ownership Whole/Full
Read Less Info
Want to know what your home might be worth? Contact us for a FREE valuation!

Our team is ready to help you sell your home for the highest possible price ASAP
Bought with Keller Williams AGC Realty - Orange Beach
"My job is to find and attract mastery-based agents to the office, protect the culture, and make sure everyone is happy! "
W240N3485 Pewaukee Rd, Pewaukee, WI, 53072, United States






