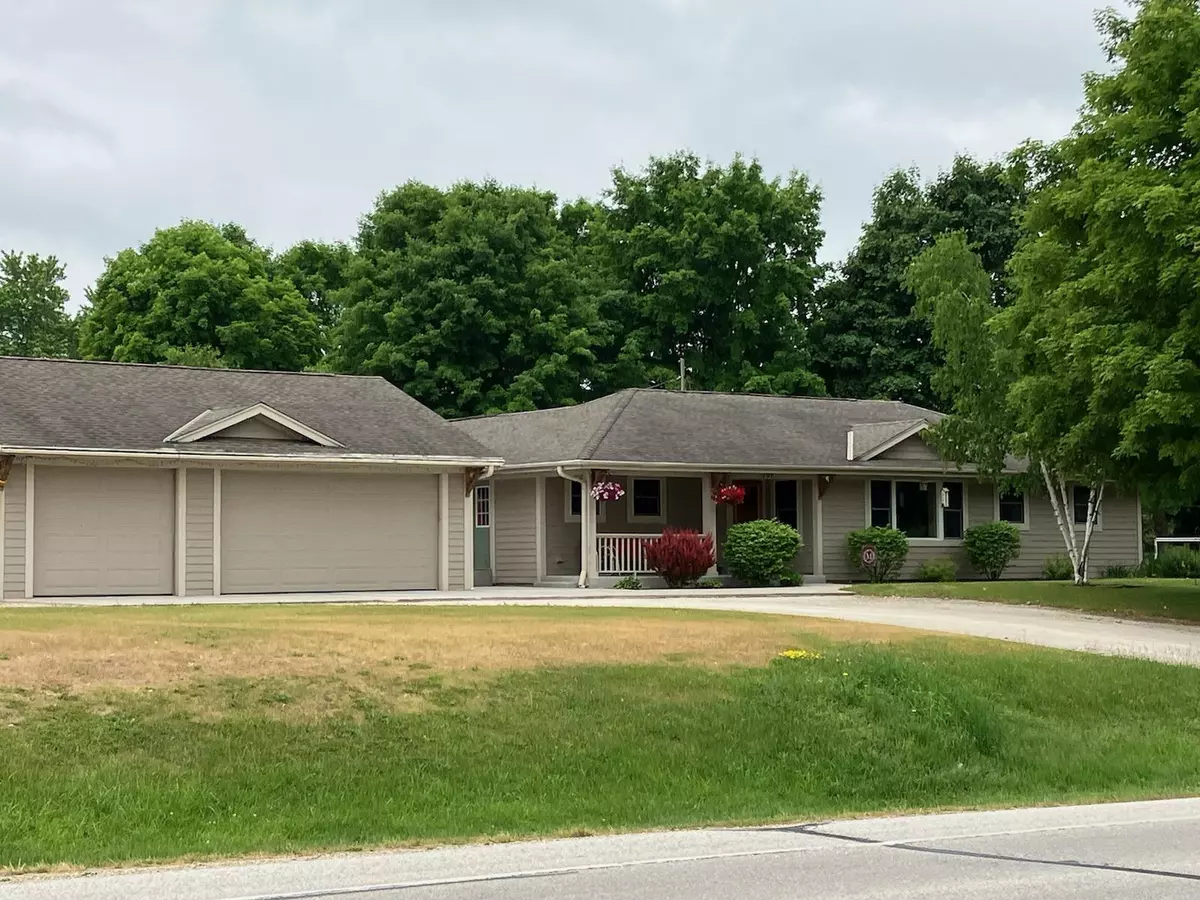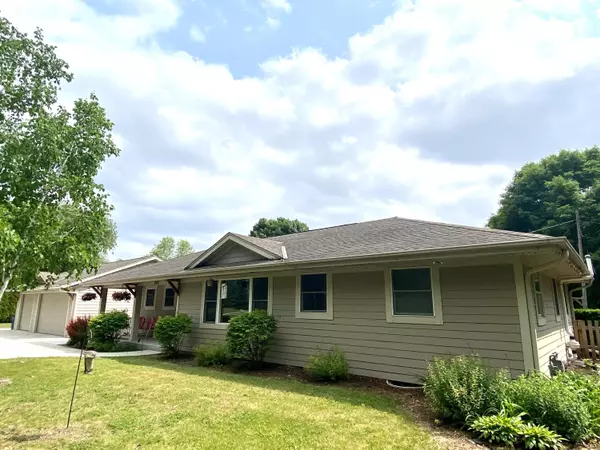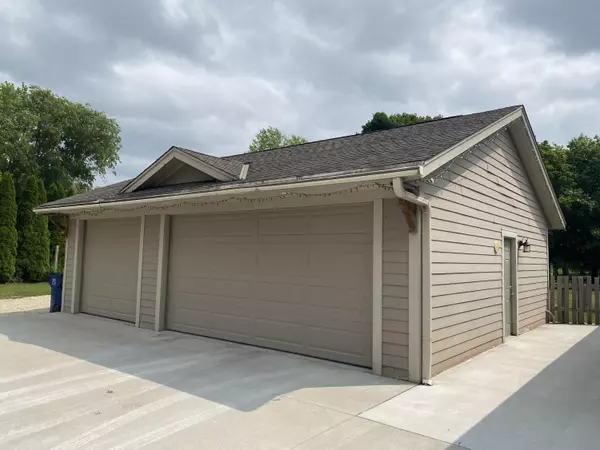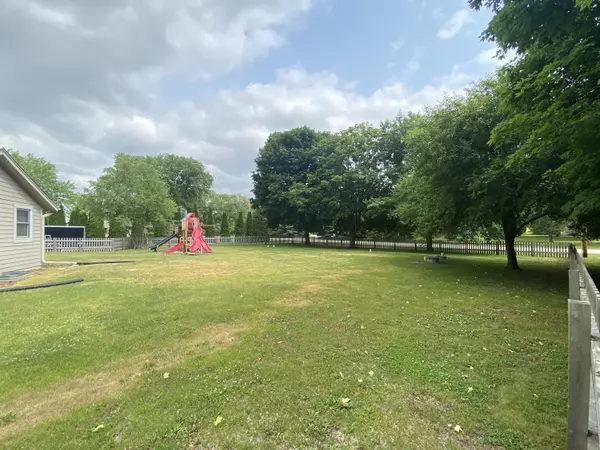Bought with Shorewest Realtors, Inc.
$394,000
$384,900
2.4%For more information regarding the value of a property, please contact us for a free consultation.
3 Beds
2 Baths
2,440 SqFt
SOLD DATE : 08/01/2023
Key Details
Sold Price $394,000
Property Type Single Family Home
Listing Status Sold
Purchase Type For Sale
Square Footage 2,440 sqft
Price per Sqft $161
MLS Listing ID 1838638
Sold Date 08/01/23
Style 1 Story
Bedrooms 3
Full Baths 2
Year Built 1956
Annual Tax Amount $2,902
Tax Year 2022
Lot Size 0.930 Acres
Acres 0.93
Lot Dimensions .93
Property Description
Here It Is! Your '' Forever Dream Home'' in Turnkey Move-In Ready Condition! You will be impressed from the moment you enter this meticulous Open Concept Style 3br/2ba/3 car insulated garage - gorgeous gem on a beautiful/private .93 acre fenced in yard! boasting many amenities the Great Rm offers large picture window, Kitchen w/Granite Island, Tile Countertops, recessed lights, Dining area w/Built-In Cabinet, HWF's & patio doors leading to a 20' x 20' cozy patio. Water Heater & Water Softener/2019, wood 6 panel doors throughout. Spectacular Master Suite w/vaulted ceiling, WIC & stunning Master Bath w/Granite top vanity. Amazing oversized Mud/Laundry Room, Recreation Room featuring Egress Window plus a Den/Study/Bonus Room in lower. Pride of Ownership Shines inside & outside!
Location
State WI
County Washington
Zoning RES
Rooms
Basement Full, Full Size Windows, Partially Finished, Sump Pump
Interior
Interior Features Split Bedrooms, Vaulted Ceiling(s), Walk-In Closet(s), Wood or Sim. Wood Floors
Heating Natural Gas
Cooling Central Air, Forced Air
Flooring No
Appliance Dishwasher, Refrigerator, Water Softener Owned
Exterior
Exterior Feature Fiber Cement
Parking Features Electric Door Opener
Garage Spaces 3.0
Accessibility Bedroom on Main Level, Full Bath on Main Level, Laundry on Main Level, Open Floor Plan
Building
Lot Description Rural
Architectural Style Ranch
Schools
Middle Schools Badger
School District West Bend
Read Less Info
Want to know what your home might be worth? Contact us for a FREE valuation!

Our team is ready to help you sell your home for the highest possible price ASAP

Copyright 2025 Multiple Listing Service, Inc. - All Rights Reserved
"My job is to find and attract mastery-based agents to the office, protect the culture, and make sure everyone is happy! "
W240N3485 Pewaukee Rd, Pewaukee, WI, 53072, United States






