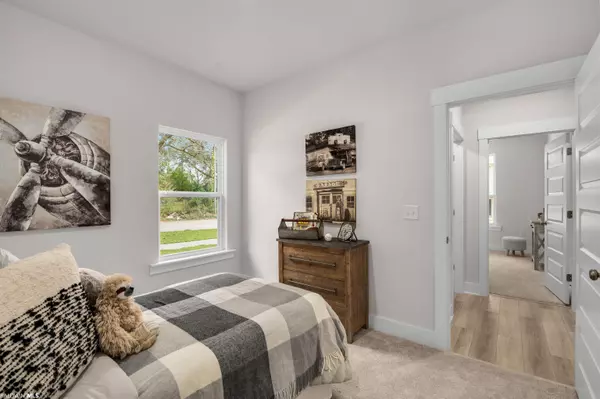$359,900
$359,900
For more information regarding the value of a property, please contact us for a free consultation.
4 Beds
2 Baths
1,815 SqFt
SOLD DATE : 08/04/2023
Key Details
Sold Price $359,900
Property Type Single Family Home
Sub Type Craftsman
Listing Status Sold
Purchase Type For Sale
Square Footage 1,815 sqft
Price per Sqft $198
Subdivision Stonehaven
MLS Listing ID 346626
Sold Date 08/04/23
Style Craftsman
Bedrooms 4
Full Baths 2
Construction Status New Construction
HOA Fees $16/ann
Year Built 2023
Lot Size 8,215 Sqft
Lot Dimensions 53 x 155
Property Description
Welcome Home to Stonehaven! Beautiful, 4/2 open floor plan with 1815 spacious sqft. is currently under construction. Great location, only minutes from Alabama's beautiful sugar white sand beaches. Adorable front elevation with large front porch. Features include: 9' ceilings throughout, tray ceilings finished with crown molding and ceiling fans in the Great Room and Primary Bedroom. Quartz Counters in kitchen and baths. Kitchen features a large island with counter height breakfast bar & pendant lights, Samsung stainless steel appliances, and beautiful painted cabinets. Owner's bath has a garden tub, separate shower, double vanity and a large walk-in closet with access to the laundry room for owner's convenience. Also has covered front & back porches and a 2-Car garage. Stonehaven community features low maintenance, four side brick homes with modern amenities, that are Certified Gold Fortified, with Craftsman style trim package inside and out, carriage style garage door with opener, and decorative plant package with full sod (where cleared). Photos are representative samples from a similar home. Finishes, options, and interior and exterior colors may differ from photos. Garage door will not have windows. Disclaimer: All information provided is deemed reliable, but is not guaranteed and should be independently verified.
Location
State AL
County Baldwin
Area Gulf Shores 2
Interior
Interior Features Ceiling Fan(s), En-Suite
Heating Heat Pump
Cooling Heat Pump
Flooring Carpet, Vinyl
Fireplace Yes
Appliance Dishwasher, Microwave, Electric Range
Exterior
Garage Attached, Double Garage, Automatic Garage Door
Community Features Landscaping
Utilities Available Riviera Utilities
Waterfront No
Waterfront Description No Waterfront
View Y/N No
View None/Not Applicable
Roof Type Dimensional
Parking Type Attached, Double Garage, Automatic Garage Door
Garage Yes
Building
Lot Description Less than 1 acre
Story 1
Foundation Slab
Architectural Style Craftsman
New Construction Yes
Construction Status New Construction
Schools
Elementary Schools Gulf Shores Elementary
High Schools Gulf Shores High
Others
Pets Allowed Allowed, More Than 2 Pets Allowed
HOA Fee Include Association Management
Ownership Whole/Full
Read Less Info
Want to know what your home might be worth? Contact us for a FREE valuation!

Our team is ready to help you sell your home for the highest possible price ASAP
Bought with eXp Realty Southern Branch

"My job is to find and attract mastery-based agents to the office, protect the culture, and make sure everyone is happy! "
W240N3485 Pewaukee Rd, Pewaukee, WI, 53072, United States






