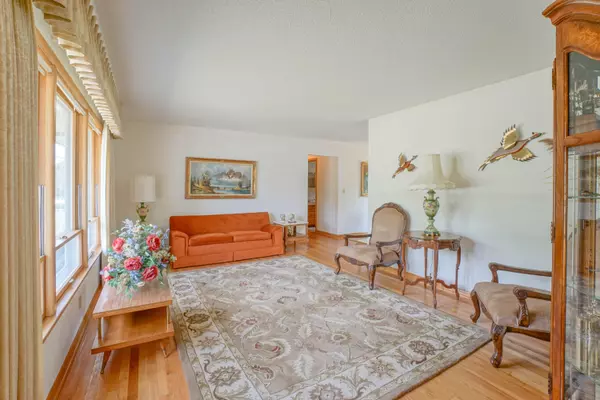Bought with Cherry Home Realty, LLC
$365,000
$329,900
10.6%For more information regarding the value of a property, please contact us for a free consultation.
3 Beds
1 Bath
1,191 SqFt
SOLD DATE : 08/16/2023
Key Details
Sold Price $365,000
Property Type Single Family Home
Listing Status Sold
Purchase Type For Sale
Square Footage 1,191 sqft
Price per Sqft $306
Subdivision Fair Oak Manor
MLS Listing ID 1845138
Sold Date 08/16/23
Style 1 Story
Bedrooms 3
Full Baths 1
Year Built 1959
Annual Tax Amount $3,016
Tax Year 2022
Lot Size 0.490 Acres
Acres 0.49
Property Description
Exceptional 3BR ranch home in a great location in the Village of Menomonee Falls, Hamilton School District! Enjoy this brick ranch home featuring large yard and mature trees. Interior offers large front living room with large windows and plenty of natural light. Adjoining dining room with built-in China cabinets. Kitchen has appliances included. Hallway leads to full bath and 3 bedrooms with hardwood floors. Plenty of closet space. Newer windows. Lower level offers a partially finished rec room plus toilet and shower stall. Oversized 2.5-car garage. Property is served by municipal sewer and water but also has private well for outdoor watering. Large, level back yard. Excellent tucked-away neighborhood in a convenient location!
Location
State WI
County Waukesha
Zoning Residential
Rooms
Basement Full, Partially Finished, Shower
Interior
Interior Features Cable TV Available, Wood or Sim. Wood Floors
Heating Natural Gas
Cooling Central Air, Forced Air
Flooring No
Appliance Oven, Range, Refrigerator
Exterior
Exterior Feature Brick
Parking Features Electric Door Opener
Garage Spaces 2.5
Accessibility Bedroom on Main Level, Full Bath on Main Level
Building
Architectural Style Ranch
Schools
Middle Schools Templeton
High Schools Hamilton
School District Hamilton
Read Less Info
Want to know what your home might be worth? Contact us for a FREE valuation!
Our team is ready to help you sell your home for the highest possible price ASAP

Copyright 2025 Multiple Listing Service, Inc. - All Rights Reserved
"My job is to find and attract mastery-based agents to the office, protect the culture, and make sure everyone is happy! "
W240N3485 Pewaukee Rd, Pewaukee, WI, 53072, United States






