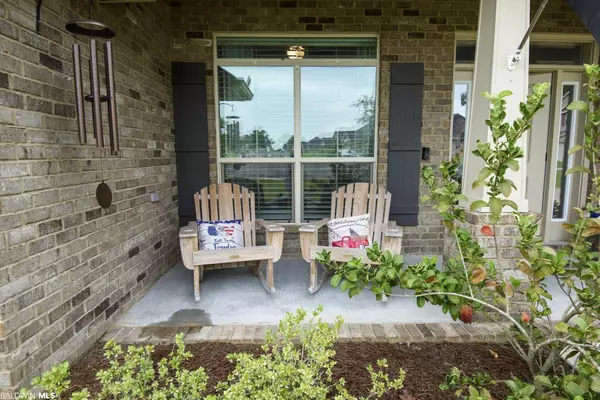$345,000
$348,900
1.1%For more information regarding the value of a property, please contact us for a free consultation.
4 Beds
2 Baths
2,181 SqFt
SOLD DATE : 08/31/2023
Key Details
Sold Price $345,000
Property Type Single Family Home
Sub Type Traditional
Listing Status Sold
Purchase Type For Sale
Square Footage 2,181 sqft
Price per Sqft $158
Subdivision Lakeland
MLS Listing ID 348788
Sold Date 08/31/23
Style Traditional
Bedrooms 4
Full Baths 2
Construction Status Resale
HOA Fees $50/mo
Year Built 2020
Annual Tax Amount $619
Lot Size 0.400 Acres
Lot Dimensions 91 x 192
Property Description
Welcome to this impeccably maintained home, nestled in a cul-de-sac on a serene .4-acre lot in the desirable Lakeland subdivision. Boasting 2181 square feet of flawlessly designed living space, this home offers the perfect blend of functionality and elegance. Prepare to be enchanted by the remarkable features that set this property apart. As you step inside, you'll be greeted by the pristine LVP (Luxury Vinyl Plank) flooring that stretches throughout the home. The open-concept floor plan effortlessly flows from one room to another. The heart of this home lies in the gourmet kitchen, adorned with stunning Persian Pearl Granite countertops. The raised countertops and vanities add an extra touch of sophistication while providing a comfortable workspace. Whether you're preparing meals for a family gathering or hosting a casual breakfast. The split floor plan offers optimal privacy, with the generously sized master suite serving as a peaceful retreat. Indulge in the luxury of a large garden tub, perfect for unwinding after a long day. The separate shower and his-and-hers walk-in closets provide ample space and convenience. In addition to its interior charm, this residence offers outdoor spaces designed for relaxation and entertainment. Step onto the screened-in back porch and savor the tranquility of the surrounding nature. Additionally, the covered 40'x10' concrete porch provides a versatile space for outdoor dining or enjoying the fresh air. This home also features practical amenities, such as whole-house gutters and a 2-car garage with a built-in transfer switch for a generator, ensuring your comfort and convenience in all seasons. Finally, the large fenced backyard encompasses a 16'x12' lofted shed, providing ample storage space for your outdoor equipment and more. Discover the epitome of pristine living in this meticulously maintained home, where every detail has been thoughtfully considered. Don't miss out on this great opportunity!
Location
State AL
County Baldwin
Area Central Baldwin County
Interior
Interior Features Ceiling Fan(s), High Ceilings
Heating Central
Cooling Central Electric (Cool)
Flooring Carpet, Vinyl
Fireplace Yes
Appliance Dishwasher, Disposal, Convection Oven, Microwave
Laundry Main Level
Exterior
Exterior Feature Termite Contract
Parking Features Attached, Double Garage, Automatic Garage Door
Fence Fenced
Pool Community, Association
Community Features Fishing, Pool - Outdoor
Utilities Available Loxley Utilitites
Waterfront Description No Waterfront
View Y/N No
View None/Not Applicable
Roof Type Composition,Fortified Roof
Garage Yes
Building
Lot Description Less than 1 acre, Cul-De-Sac, No Trees
Story 1
Foundation Slab
Sewer Baldwin Co Sewer Service, Public Sewer
Water Public
Architectural Style Traditional
New Construction No
Construction Status Resale
Schools
Elementary Schools Loxley Elementary
Middle Schools Central Baldwin Middle
High Schools Robertsdale High
Others
Pets Allowed Allowed
HOA Fee Include Association Management,Maintenance Grounds,Pool
Ownership Whole/Full
Read Less Info
Want to know what your home might be worth? Contact us for a FREE valuation!

Our team is ready to help you sell your home for the highest possible price ASAP
Bought with Bellator Real Estate LLC Mobil

"My job is to find and attract mastery-based agents to the office, protect the culture, and make sure everyone is happy! "
W240N3485 Pewaukee Rd, Pewaukee, WI, 53072, United States






