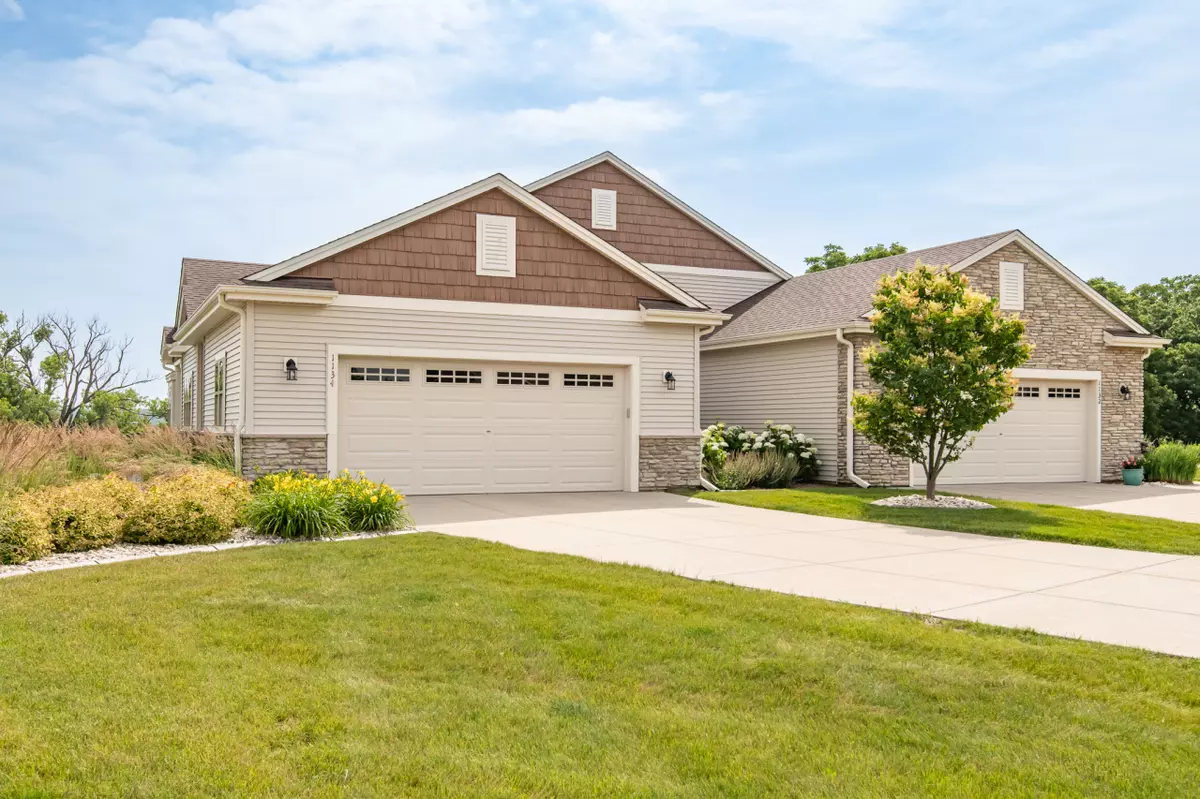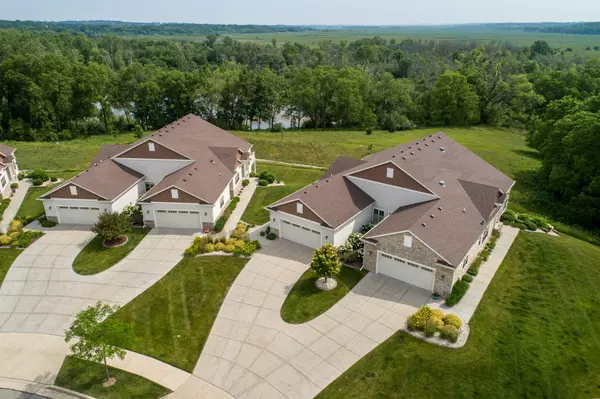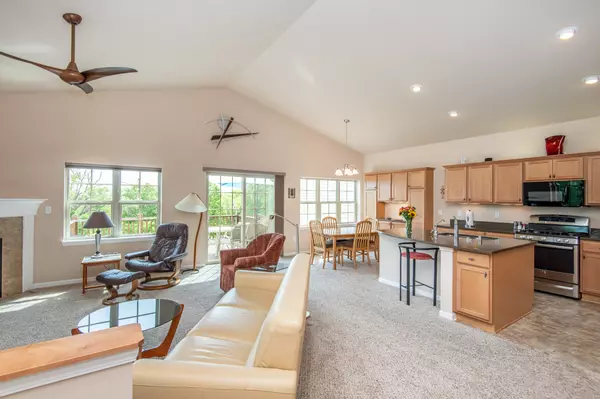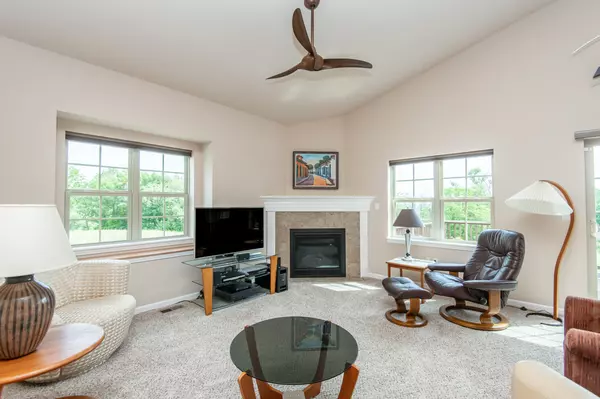Bought with Coldwell Banker HomeSale Realty - Franklin
$472,199
$495,000
4.6%For more information regarding the value of a property, please contact us for a free consultation.
2 Beds
3 Baths
2,405 SqFt
SOLD DATE : 09/13/2023
Key Details
Sold Price $472,199
Property Type Condo
Listing Status Sold
Purchase Type For Sale
Square Footage 2,405 sqft
Price per Sqft $196
MLS Listing ID 1840650
Sold Date 09/13/23
Style Ranch
Bedrooms 2
Full Baths 3
Condo Fees $350
Year Built 2014
Annual Tax Amount $6,614
Tax Year 2022
Lot Dimensions Private. Overlooks pond.
Property Description
RARE walk-out lower, side by side condo available in the highly sought after Glen of Mukwonago Development! Enjoy the best views of the spring-fed pond and Vernon Marsh from your expanded deck designed for privacy! Take pleasure in the visiting wildlife from your stunningly colorful landscaped beds filled with irises and coneflowers! Through the private entrance, take notice of open concept living with vaulted ceilings soaring above! Birch cabinetry adorns the kitchen and dining room walls. Primary suite offers walk-in closet and private bath. Enjoy the comfort and efficiency of dual zone heating and air conditioning. Potential for 3rd bedroom on lower. Plenty of storage! Healthy reserve has avoided special assessments. Conveniently located near interstate, shopping, restaurants and parks
Location
State WI
County Waukesha
Zoning R10 w/R4 PUD
Rooms
Basement Finished, Full, Full Size Windows, Poured Concrete, Radon Mitigation, Walk Out/Outer Door
Interior
Heating Natural Gas
Cooling Central Air, Forced Air
Flooring No
Appliance Cooktop, Dishwasher, Disposal, Dryer, Microwave, Oven, Range, Refrigerator, Washer, Water Softener Owned
Exterior
Exterior Feature Brick
Parking Features Private Garage
Garage Spaces 2.5
Amenities Available Clubhouse, Exercise Room
Waterfront Description Pond
Water Access Desc Pond
Accessibility Bedroom on Main Level, Full Bath on Main Level, Laundry on Main Level, Open Floor Plan, Ramped or Level from Garage, Stall Shower
Building
Unit Features Balcony,Cable TV Available,Gas Fireplace,High Speed Internet,In-Unit Laundry,Kitchen Island,Private Entry,Security System,Vaulted Ceiling(s),Walk-In Closet(s)
Entry Level 1 Story
Water Pond
Schools
Elementary Schools Section
Middle Schools Park View
High Schools Mukwonago
School District Mukwonago
Others
Pets Allowed Y
Pets Allowed 1 Dog OK, 2 Dogs OK, Breed Restrictions, Cat(s) OK, Small Pets OK
Read Less Info
Want to know what your home might be worth? Contact us for a FREE valuation!

Our team is ready to help you sell your home for the highest possible price ASAP

Copyright 2024 Multiple Listing Service, Inc. - All Rights Reserved

"My job is to find and attract mastery-based agents to the office, protect the culture, and make sure everyone is happy! "
W240N3485 Pewaukee Rd, Pewaukee, WI, 53072, United States






