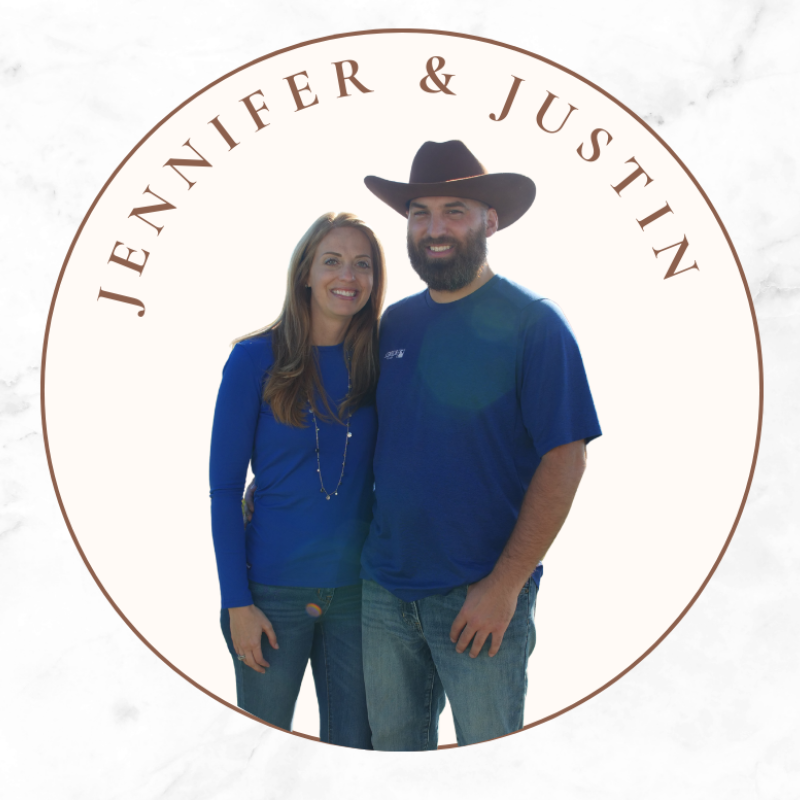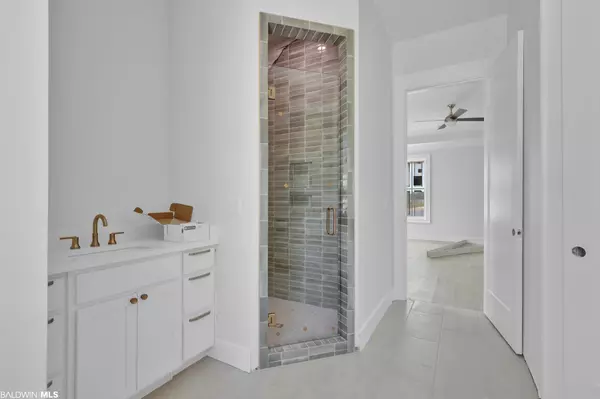$1,200,000
$1,199,000
0.1%For more information regarding the value of a property, please contact us for a free consultation.
4 Beds
5 Baths
2,351 SqFt
SOLD DATE : 09/14/2023
Key Details
Sold Price $1,200,000
Property Type Single Family Home
Sub Type Cottage
Listing Status Sold
Purchase Type For Sale
Square Footage 2,351 sqft
Price per Sqft $510
Subdivision The Beach Club Cottages
MLS Listing ID 342876
Sold Date 09/14/23
Style Cottage
Bedrooms 4
Full Baths 4
Half Baths 1
Construction Status New Construction
HOA Fees $355/ann
Year Built 2023
Annual Tax Amount $848
Lot Size 10,323 Sqft
Lot Dimensions 84.7' x 137.3'
Property Sub-Type Cottage
Property Description
This Gold Fortified beach cottage home located in Beach Club Cottages, just steps away from the Gulf Coasts white sandy beaches. A private gated community with thoughtful landscaping invites you into the front yard. Upon arriving at the elegant home's unique entrance, you are warmly greeted with modern floors, fresh paint, and a bright and open floor plan seamlessly connecting the kitchen to the living room and leading to the inviting, sunny backyard. Meticulous attention to detail is presented in the kitchen with new countertops, customized backsplash, newly finished cabinets, and brand-name appliances with gas stove. Enjoy the oversized master bedroom and bathroom that provides his/her sinks, a large soaking bathtub, and a walk-in closet. This 2,351 SQ. FT home offers 4 bedrooms and 4 bathrooms and 1 half bath. The backyard represents complete serenity with a pool and tanning ledge. The home's patio also provides ample space for entertaining. Build projected to be completed in 2023; still time to make interior/exterior selections. Home would also make an excellent rental property as guests would enjoy a vast variety of amenities associated with Beach Club Resort & Spa, deluxe Spa & Salon, restaurants, Clubhouse, shopping, and so much more!
Location
State AL
County Baldwin
Area Fort Morgan
Interior
Interior Features Ceiling Fan(s), High Ceilings, Wet Bar
Heating Central
Cooling Central Electric (Cool)
Flooring Vinyl
Fireplace No
Appliance Dishwasher, Microwave, Gas Range, Refrigerator
Exterior
Exterior Feature Termite Contract
Parking Features Double Carport
Pool Community, In Ground
Community Features Clubhouse, Fitness Center, Pool - Indoor, Pool - Kiddie, Pool - Outdoor, Gated
Utilities Available Propane, Water Heater-Tankless
Waterfront Description Lake Front
View Y/N Yes
View Direct Lake Front
Roof Type Metal
Garage Yes
Building
Lot Description Less than 1 acre
Foundation Slab
Sewer Public Sewer
Water Public
Architectural Style Cottage
New Construction Yes
Construction Status New Construction
Schools
Elementary Schools Foley Elementary
High Schools Foley High
Others
Pets Allowed Allowed
HOA Fee Include Association Management,Other-See Remarks,Internet
Ownership Whole/Full
Read Less Info
Want to know what your home might be worth? Contact us for a FREE valuation!

Our team is ready to help you sell your home for the highest possible price ASAP
Bought with RE/MAX of Gulf Shores
"My job is to find and attract mastery-based agents to the office, protect the culture, and make sure everyone is happy! "
W240N3485 Pewaukee Rd, Pewaukee, WI, 53072, United States






