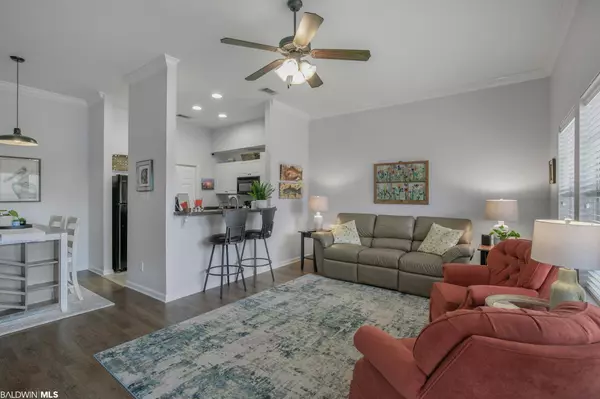$195,000
$199,000
2.0%For more information regarding the value of a property, please contact us for a free consultation.
2 Beds
2 Baths
1,035 SqFt
SOLD DATE : 09/18/2023
Key Details
Sold Price $195,000
Property Type Multi-Family
Sub Type More than 4 units
Listing Status Sold
Purchase Type For Sale
Square Footage 1,035 sqft
Price per Sqft $188
Subdivision Sunset Bay Villas
MLS Listing ID 348905
Sold Date 09/18/23
Bedrooms 2
Full Baths 2
Construction Status Resale
HOA Fees $309/mo
Year Built 2006
Annual Tax Amount $534
Property Description
Where can you find a Condo like this 45 minutes from the Gulf Coast, Casinos in a short driving distance, all the fine restaurants the Coast has to offer? I mean WOW, a Beautiful Condo conveniently located in Sunset Villas on Yacht Club Drive. Clean, Updated and Move in Ready. Large Main Bedroom with EnSuite, and jacuzzi tub for soaking. 2nd Bedroom also good size, enough for office space. Home is partially furnished with all of your basic needs. All living space on 1 level. The building has an elevator for everyone's use. Make sure to check out the oversized garage with plenty of storage for all of your toys. Complex has great amenities, such as pool, BBQ area, Pavillion, Restaurant on Site, Lake great for fishing with the kids, Public Boat launch nearby with access to Mobile Bay, Pier, and much more. LVT in all the main living areas and carpet (1 yr. old) in the bedrooms. Please call me for a private tour today. Furnishings that convey are: LR-sofa, end tables, 2 chairs, tv console, rug; DR-table and chairs, rug; Appliances-stove, refrigerator, dishwasher, microwave, washer/dryer combo; 2nd BR- queen bed and nightstands; Smart garage opener and thermostat, so you can control both from your smart phone. Buyer to verify all information.
Location
State AL
County Baldwin
Area Daphne 2
Zoning Single Family Residence
Interior
Interior Features Breakfast Bar, Ceiling Fan(s), Elevator, En-Suite, High Ceilings, Internet
Heating Electric, Central
Flooring Carpet, Tile, Laminate
Fireplaces Type None
Fireplace Yes
Appliance Dishwasher, Microwave, Electric Range, Refrigerator w/Ice Maker, Washer/Dryer Stacked, Electric Water Heater
Laundry Main Level
Exterior
Parking Features Attached, Single Garage, Parking Lot, Automatic Garage Door
Pool Community, Association
Community Features BBQ Area, Condo 2-Bdrms in Complex, Condo 3-Bdrms in Complex, Condo 4-Bdrms in Complex, Fishing, Gazebo, Internet, Landscaping, Pool - Outdoor, Water Access-Deeded
Utilities Available Daphne Utilities
Waterfront Description Bay Access (<=1/4 Mi),Lake Accs (<=1/4 Mi),Lake Front
View Y/N Yes
View Indirect Bay Side, Southern View, Direct Lake-Across Rd, Skyline
Roof Type Metal
Garage Yes
Building
Lot Description Level, Few Trees, Waterfront, Pier, Subdivision
Story 1
Water Public
New Construction No
Construction Status Resale
Schools
Elementary Schools Daphne Elementary, Wj Carroll Intermediate
Middle Schools Daphne Middle
High Schools Daphne High
Others
Pets Allowed Allowed, More Than 2 Pets Allowed
HOA Fee Include Association Management,Common Area Insurance,Maintenance Grounds,Pest Control,Recreational Facilities,Taxes-Common Area,Trash,Clubhouse,Pool
Ownership Condominium
Acceptable Financing Other-See Remarks
Listing Terms Other-See Remarks
Read Less Info
Want to know what your home might be worth? Contact us for a FREE valuation!

Our team is ready to help you sell your home for the highest possible price ASAP
Bought with Keller Williams AGC Realty - Orange Beach

"My job is to find and attract mastery-based agents to the office, protect the culture, and make sure everyone is happy! "
W240N3485 Pewaukee Rd, Pewaukee, WI, 53072, United States






