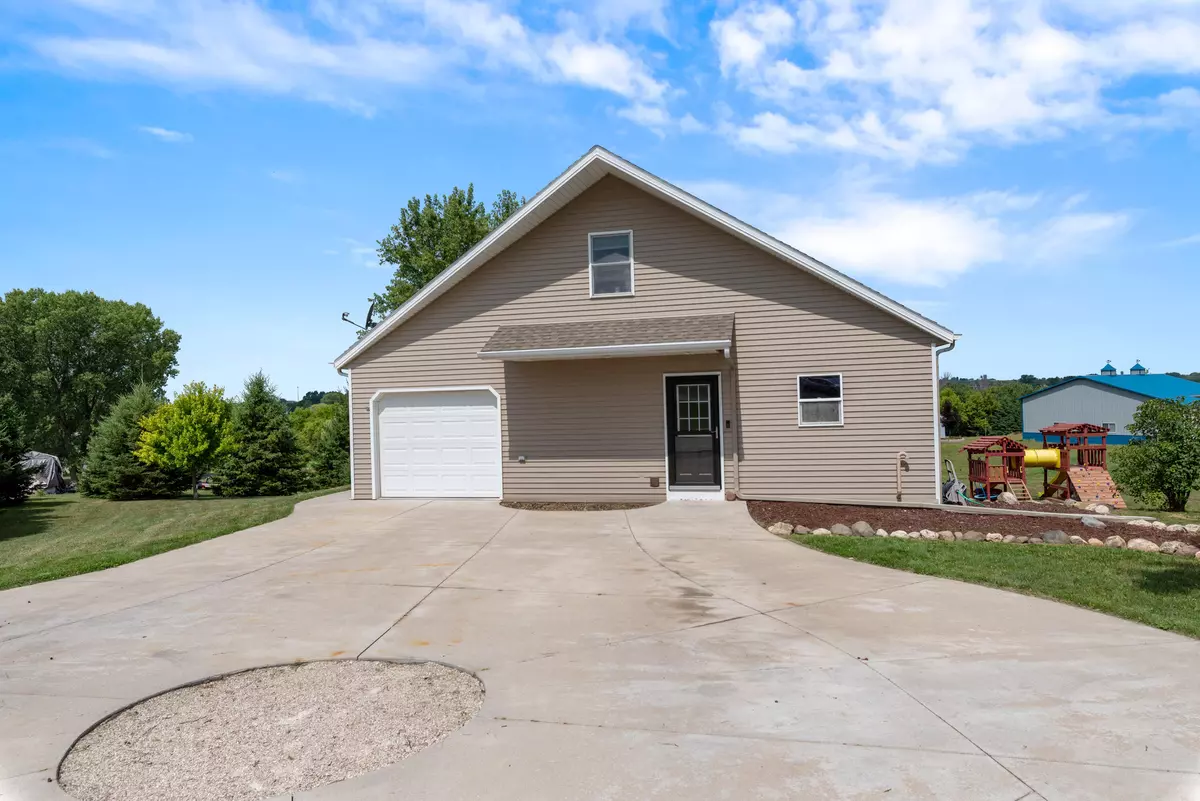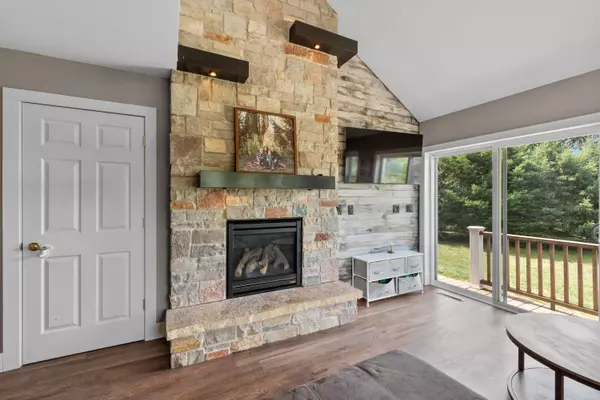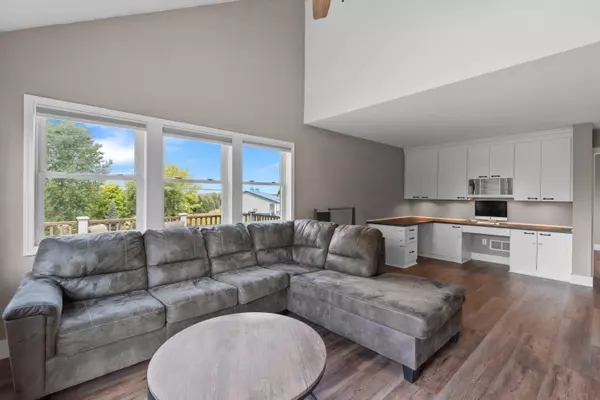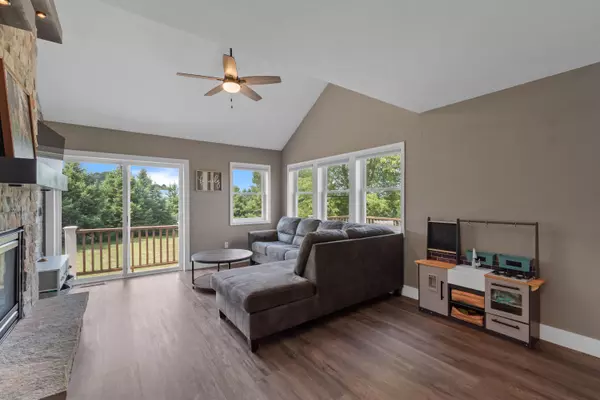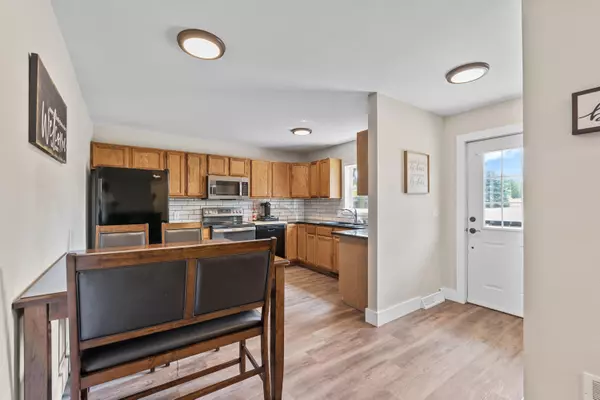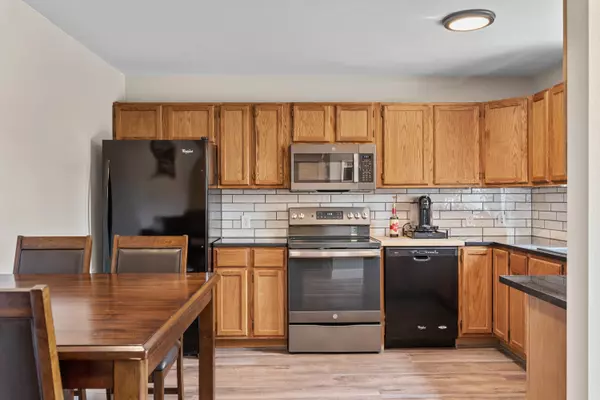Bought with Shorewest Realtors, Inc.
$340,000
$320,000
6.3%For more information regarding the value of a property, please contact us for a free consultation.
3 Beds
2.5 Baths
2,013 SqFt
SOLD DATE : 09/22/2023
Key Details
Sold Price $340,000
Property Type Single Family Home
Listing Status Sold
Purchase Type For Sale
Square Footage 2,013 sqft
Price per Sqft $168
MLS Listing ID 1845058
Sold Date 09/22/23
Style 1.5 Story,Exposed Basement
Bedrooms 3
Full Baths 2
Half Baths 1
Year Built 2004
Annual Tax Amount $2,948
Tax Year 2022
Lot Size 0.860 Acres
Acres 0.86
Property Description
Step inside and you will feel right at home.! This 3BR/2.5BA home is nestled on almost one peaceful acre! Great eat-in KIT offers Granite counters and includes all appliances. LR w/vaulted ceilings w/stunning floor to ceiling stone surround GFP. This will be sure to keep you cozy as we meander into Fall weather. NEWER FURNACE 12/2020;Main Floor MSTR w/private Full BA and WIC! Upper Level has 2 great sized BDRMS and Full BA. The Exposed WALK OUT LL has 2 finished areas that can be used as a home office / gym / playroom, and Family Room. LL is also READY for a 3rd FULL BA! Great Trek Deck to sip on your morning coffee and enjoy nature and the views! LOW TOWN TAXES! Come and make this your new Home Sweet Home!
Location
State WI
County Fond Du Lac
Zoning RES
Rooms
Basement Finished, Full, Poured Concrete, Radon Mitigation, Walk Out/Outer Door
Interior
Interior Features Cable TV Available, Gas Fireplace, High Speed Internet, Vaulted Ceiling(s), Walk-In Closet(s), Wood or Sim. Wood Floors
Heating Propane Gas
Cooling Central Air, Forced Air
Flooring No
Appliance Dishwasher, Microwave, Range, Refrigerator
Exterior
Exterior Feature Aluminum/Steel, Low Maintenance Trim, Vinyl
Parking Features Electric Door Opener
Garage Spaces 2.5
Building
Lot Description Rural
Architectural Style Cape Cod
Schools
Middle Schools Campbellsport
High Schools Campbellsport
School District Campbellsport
Read Less Info
Want to know what your home might be worth? Contact us for a FREE valuation!

Our team is ready to help you sell your home for the highest possible price ASAP

Copyright 2025 Multiple Listing Service, Inc. - All Rights Reserved
"My job is to find and attract mastery-based agents to the office, protect the culture, and make sure everyone is happy! "
W240N3485 Pewaukee Rd, Pewaukee, WI, 53072, United States

