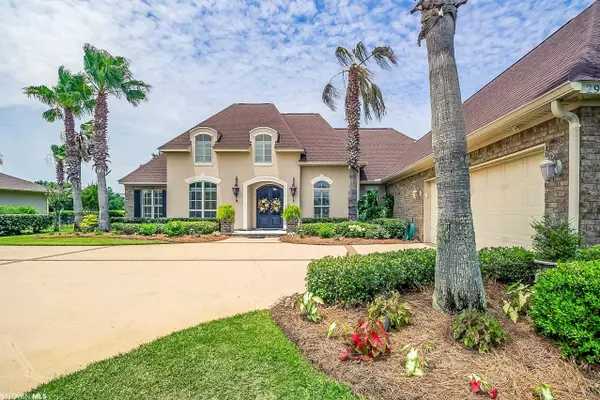$740,000
$779,900
5.1%For more information regarding the value of a property, please contact us for a free consultation.
4 Beds
3 Baths
2,702 SqFt
SOLD DATE : 09/29/2023
Key Details
Sold Price $740,000
Property Type Single Family Home
Sub Type French Country
Listing Status Sold
Purchase Type For Sale
Square Footage 2,702 sqft
Price per Sqft $273
Subdivision Craft Farms
MLS Listing ID 348043
Sold Date 09/29/23
Style French Country
Bedrooms 4
Full Baths 3
Construction Status Resale
HOA Fees $66/qua
Year Built 2002
Annual Tax Amount $1,380
Lot Size 0.474 Acres
Lot Dimensions 105 x 196.6 RR
Property Description
Gorgeous custom built home in the beautiful, prestigous Craft Farms. First thing you will see is the beautiful curb appeal with professional landscaping that is easily maintained from your personal well and a large circle driveway with double garage and a separate golf cart door. As you step onto the entrance area, you will notice brick columns on each side with planters and gas burning lanterns one each side of double massive doors. As you enter through the doors you step into the foyer with den/office and a formal dining room. As you walk into the living area you will notice fireplace with mantle and built in book shelves. There is a TV mounted above fireplace which conveys. You have large windows in the living area that enables you to view the pool with screened lanai and close view of hole #4 of the beautiful golf course. The table and chairs convey in the breakfast area. In the kitchen you have custom cabinetry and stainless appliances with desired gas stove and double ovens. You also have a beautiful outdoor kitchen with double grills, a deep fryer and a commercial vent to prevent smoke issues. You are ready to start entertaining or just relax around the pool and watch the golfers. The master suite has a private sitting area. Master bath includes large tiled shower, double vanities and double closets. A whole house generator was installed in 2016 and new fortified roof in 2021. See agent remarks for more upgrades.
Location
State AL
County Baldwin
Area Gulf Shores 2
Zoning Single Family Residence,PUD,Within Corp Limits
Interior
Interior Features Ceiling Fan(s), Internet, Split Bedroom Plan, Storage
Heating Electric, Natural Gas
Flooring Carpet, Tile, Vinyl
Fireplaces Number 1
Fireplaces Type Living Room
Fireplace Yes
Appliance Dishwasher, Microwave, Gas Range, Refrigerator w/Ice Maker
Laundry Main Level
Exterior
Exterior Feature Irrigation Sprinkler, Outdoor Kitchen, Termite Contract, Gas Grill
Garage Attached, Double Garage, Golf Cart Garage, Automatic Garage Door
Pool In Ground, Screen Enclosure
Community Features Clubhouse
Utilities Available Cable Available, Natural Gas Connected, Gulf Shores Utilities, Cable Connected
Waterfront No
Waterfront Description No Waterfront
View Y/N Yes
View Golf Course View, Pool Area View, Northern View, Southern View
Roof Type Composition
Parking Type Attached, Double Garage, Golf Cart Garage, Automatic Garage Door
Garage Yes
Building
Lot Description Less than 1 acre, On Golf Course, Level, Few Trees
Story 1
Foundation Slab
Sewer Public Sewer
Water Public, Well
Architectural Style French Country
New Construction No
Construction Status Resale
Schools
Elementary Schools Gulf Shores Elementary
High Schools Gulf Shores High
Others
HOA Fee Include Association Management,Common Area Insurance,Maintenance Grounds,Reserve Funds,Taxes-Common Area
Ownership Whole/Full
Read Less Info
Want to know what your home might be worth? Contact us for a FREE valuation!

Our team is ready to help you sell your home for the highest possible price ASAP
Bought with RE/MAX Paradise

"My job is to find and attract mastery-based agents to the office, protect the culture, and make sure everyone is happy! "
W240N3485 Pewaukee Rd, Pewaukee, WI, 53072, United States






